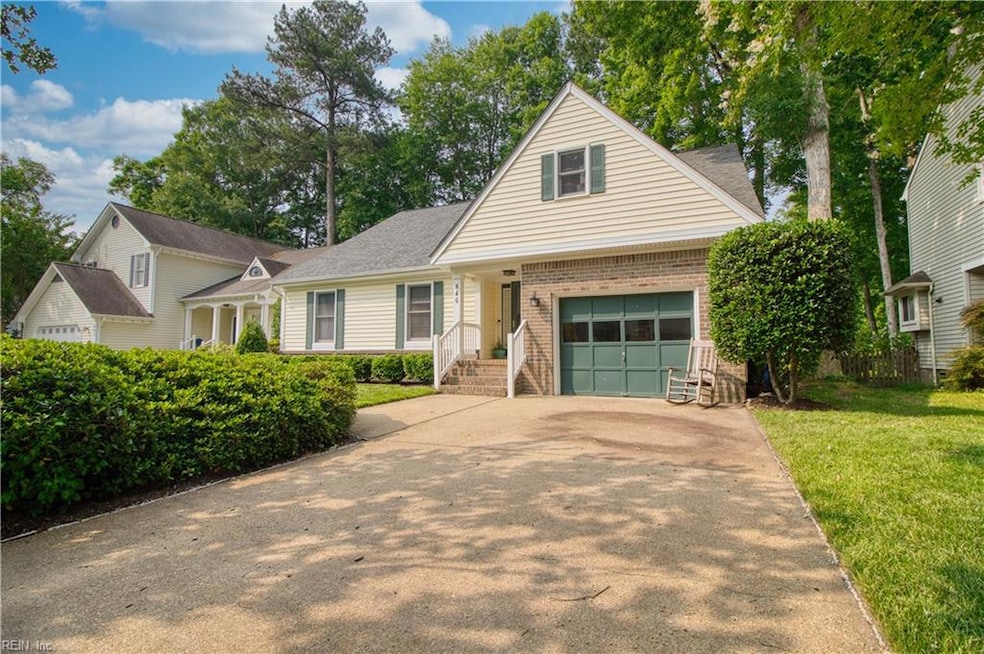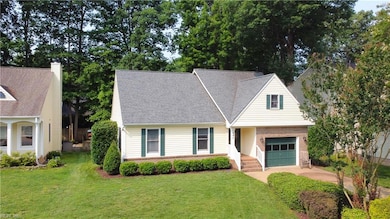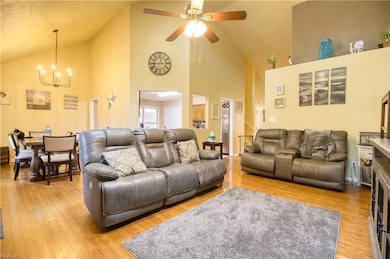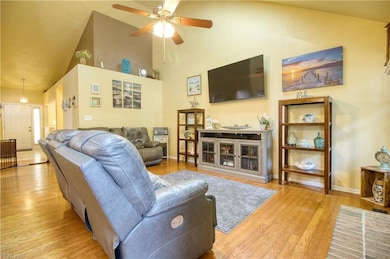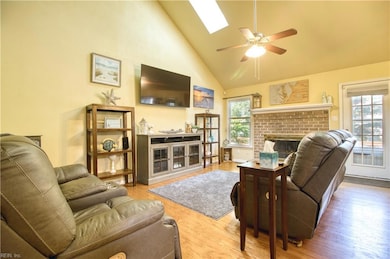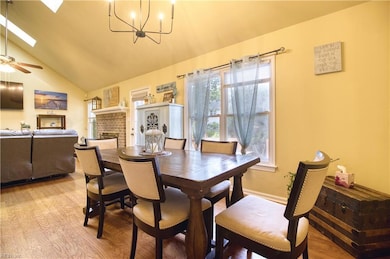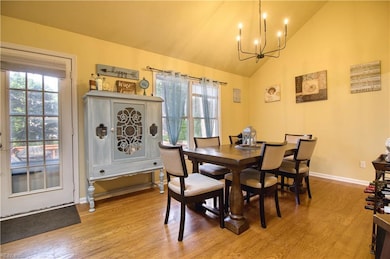
840 Hardwood Dr Chesapeake, VA 23320
Greenbrier West NeighborhoodEstimated payment $2,870/month
Highlights
- Boat Dock
- Clubhouse
- Contemporary Architecture
- B.M. Williams Primary School Rated A-
- Deck
- Cathedral Ceiling
About This Home
You’ve found it! Comfortable ranch-style living awaits at 840 Hardwood Drive in the Beacon Point section of Chesapeake’s desirable Riverwalk community. You’re sure to fall in love with the soaring ceiling and gas fireplace in the light-filled main living area that opens to the dining room and spacious kitchen. With the primary bedroom and en suite bath on the main floor, relaxing is easily accessible! Invite your favorite people to stay - there’s a guest room on the main floor and another over the garage with its own full bath. The front flex room offers options for an extra gathering space or office, too. Enjoy the peaceful sounds of nature from the deck and the “just right” sized backyard and take advantage of all the beautiful Riverwalk amenities, such as the pool, clubhouse, trails and dock on the Elizabeth River. Plus, Sellers are offering $7,000 in closing cost assistance. Make an appointment to see it soon!
Home Details
Home Type
- Single Family
Est. Annual Taxes
- $3,902
Year Built
- Built in 1991
Lot Details
- 6,098 Sq Ft Lot
- Back Yard Fenced
- Property is zoned PUD
HOA Fees
- $54 Monthly HOA Fees
Home Design
- Contemporary Architecture
- Brick Exterior Construction
- Asphalt Shingled Roof
- Vinyl Siding
Interior Spaces
- 2,000 Sq Ft Home
- 1.5-Story Property
- Cathedral Ceiling
- Ceiling Fan
- Gas Fireplace
- Crawl Space
- Attic
Kitchen
- Electric Range
- Microwave
- Dishwasher
- Disposal
Flooring
- Wood
- Carpet
- Ceramic Tile
Bedrooms and Bathrooms
- 3 Bedrooms
- Primary Bedroom on Main
- En-Suite Primary Bedroom
- 3 Full Bathrooms
- Dual Vanity Sinks in Primary Bathroom
Laundry
- Dryer
- Washer
Parking
- 1 Car Attached Garage
- Oversized Parking
- Garage Door Opener
Outdoor Features
- Deck
Schools
- B.M. Williams Primary Elementary School
- Crestwood Middle School
- Oscar Smith High School
Utilities
- Forced Air Heating and Cooling System
- Heating System Uses Natural Gas
- Programmable Thermostat
- Gas Water Heater
Community Details
Overview
- Riverwalk Subdivision
- On-Site Maintenance
Amenities
- Clubhouse
Recreation
- Boat Dock
- Tennis Courts
- Community Pool
Map
Home Values in the Area
Average Home Value in this Area
Tax History
| Year | Tax Paid | Tax Assessment Tax Assessment Total Assessment is a certain percentage of the fair market value that is determined by local assessors to be the total taxable value of land and additions on the property. | Land | Improvement |
|---|---|---|---|---|
| 2024 | $3,902 | $386,300 | $160,000 | $226,300 |
| 2023 | $3,329 | $362,500 | $140,000 | $222,500 |
| 2022 | $3,311 | $327,800 | $135,000 | $192,800 |
| 2021 | $3,035 | $289,000 | $110,000 | $179,000 |
| 2020 | $2,874 | $273,700 | $110,000 | $163,700 |
| 2019 | $2,752 | $262,100 | $100,000 | $162,100 |
| 2018 | $2,746 | $252,600 | $100,000 | $152,600 |
| 2017 | $2,732 | $260,200 | $100,000 | $160,200 |
| 2016 | $2,732 | $260,200 | $100,000 | $160,200 |
| 2015 | $2,652 | $252,600 | $100,000 | $152,600 |
| 2014 | $2,652 | $252,600 | $100,000 | $152,600 |
Property History
| Date | Event | Price | Change | Sq Ft Price |
|---|---|---|---|---|
| 06/27/2025 06/27/25 | Price Changed | $449,900 | -1.6% | $225 / Sq Ft |
| 05/31/2025 05/31/25 | For Sale | $457,000 | -- | $229 / Sq Ft |
Purchase History
| Date | Type | Sale Price | Title Company |
|---|---|---|---|
| Warranty Deed | $337,000 | Landmark Title Llc | |
| Warranty Deed | $274,000 | -- | |
| Warranty Deed | $250,000 | -- |
Mortgage History
| Date | Status | Loan Amount | Loan Type |
|---|---|---|---|
| Open | $344,751 | VA | |
| Previous Owner | $241,600 | New Conventional | |
| Previous Owner | $260,300 | New Conventional | |
| Previous Owner | $254,139 | VA | |
| Previous Owner | $258,250 | VA | |
| Previous Owner | $50,000 | Credit Line Revolving | |
| Previous Owner | $28,500 | Credit Line Revolving |
About the Listing Agent

Cyndi Kight is a Realtor in the seven-city area of Virginia known as the "Hampton Roads" area or Coastal Virginia (COVA) area. If you thought Cyndi's last name was "Knight," that's OK! She will answer to it if you call!
Cyndi chose to become an agent with The Real Estate Group because it is their goal to provide unparalleled service so that their clients - both buyers and sellers - are thrilled with the outcome and comfortable with the entire process.
She was a correspondent for
Cyndi's Other Listings
Source: Real Estate Information Network (REIN)
MLS Number: 10586088
APN: 0369001000580
- 842 Hardwood Dr
- 309 Sedgewood Ct
- 703 Broadleaf Crossing
- 741 Tupelo Crossing
- 713 Tupelo Crossing
- 708 Spice Quay
- 864 Rivanna River Reach
- 700 Rapidan River Ct Unit D
- 501 Fernwood Farms Rd
- 705 Seagrass Reach
- 524 Fernwood Farms Rd
- 708 Inlet Quay Unit D
- 704 Inlet Quay Unit I
- 417 Broad Bend Cir
- 752 Great Bridge Blvd
- 725 Watch Island Reach
- 613 Sandcastle Way
- 323 Esplanade Place
- 728 Sail Fish Quay
- 563 Seahorse Run
- 808 Needlerush Ct
- 450 Supplejack Ct
- 861 Royal Grove Ct
- 109 Esplanade Place
- 725 Creekside Crescent
- 1321 Monarch Reach
- 745 Helmsdale Way
- 1216 Monarch Reach
- 1204 Monarch Reach
- 800 Harbour Dr N
- 404 Camberley Way Unit K
- 728 Tapestry Park Loop
- 535 Kings Gate Unit 152
- 101 Sabal Palm Ln
- 340 Belle Ridge Ct
- 420 Acorn Grove Ln
- 124 Fairwind Dr
- 408 Trotman Way
- 880 Beech Tree Rd
- 208 Henwick Ct
