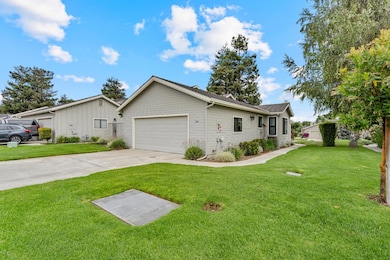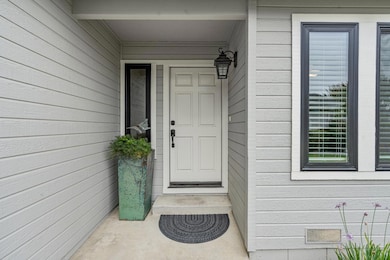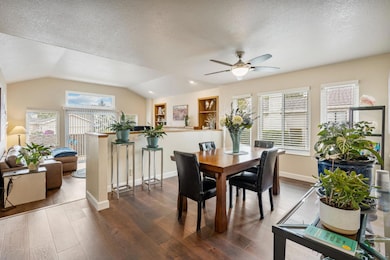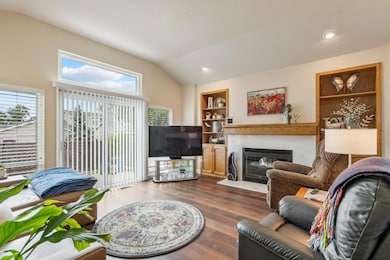
840 Helen Dr Hollister, CA 95023
Ridgemark NeighborhoodEstimated payment $4,931/month
Highlights
- Golf Course Community
- Skyline View
- Vaulted Ceiling
- Gated with Attendant
- Clubhouse
- Marble Flooring
About This Home
Rare, single-story unit at The Bluff's! Check out this end unit with SO many upgrades before it's too late! Recent updating includes: Milgard windows & sliders ("Oreo" style black exterior/white interior. So cool! ), barn door style primary shower door with rain glass, rain glass at second bath shower enclosure, owned solar system, marble entry & marble fireplace surround & hearth, extensive LVP flooring throughout, kitchen upgrades include granite slab counter with Kohler undermount sink & semi-pro faucet, 5 burner gas cooktop, newer oven, microwave dishwasher, & disposal, granite slab counter at laundry room, Corian counters in bathrooms with chrome fixtures, water softener & purifier system, cabinet pulls, light fixtures, furnace & AC units. But wait, there's more! Unique pebble stone flatwork at rear patio, Snap Power Guide Lights at wall plugs, awesome custom epoxy garage floor, new insulation at attic that is "over-code", garage door & opener, water heater, blinds, door hardware, & much more! Courtyard has low maintenance artificial turf, apricot, apple, & lemon trees too! What are you waiting for? Opportunities like this don't come along every day. Call your Realtor today & come see why this just might be your next home at the Country Club?!
Townhouse Details
Home Type
- Townhome
Est. Annual Taxes
- $5,615
Year Built
- Built in 1988
Lot Details
- 3,049 Sq Ft Lot
- End Unit
- Fenced
- Grass Covered Lot
- Back Yard
HOA Fees
- $365 Monthly HOA Fees
Parking
- 2 Car Garage
- Electric Vehicle Home Charger
- Garage Door Opener
- Guest Parking
- Off-Street Parking
Property Views
- Skyline
- Park or Greenbelt
- Neighborhood
Home Design
- Ceiling Insulation
- Floor Insulation
- Composition Roof
- Concrete Perimeter Foundation
Interior Spaces
- 1,690 Sq Ft Home
- 1-Story Property
- Vaulted Ceiling
- Ceiling Fan
- Skylights
- Gas Log Fireplace
- Double Pane Windows
- Formal Entry
- Living Room with Fireplace
- Formal Dining Room
Kitchen
- Breakfast Area or Nook
- Breakfast Bar
- Built-In Self-Cleaning Oven
- Electric Oven
- Gas Cooktop
- Microwave
- Dishwasher
- ENERGY STAR Qualified Appliances
- Granite Countertops
- Disposal
Flooring
- Laminate
- Marble
- Vinyl
Bedrooms and Bathrooms
- 2 Bedrooms
- Walk-In Closet
- Remodeled Bathroom
- Dual Sinks
- Bathtub with Shower
- Bathtub Includes Tile Surround
- Walk-in Shower
Laundry
- Laundry Room
- Laundry Tub
- Gas Dryer Hookup
Outdoor Features
- Balcony
Utilities
- Forced Air Heating and Cooling System
- 220 Volts
Listing and Financial Details
- Assessor Parcel Number 020-720-020-000
Community Details
Overview
- Association fees include common area electricity, exterior painting, insurance - common area, insurance - structure, landscaping / gardening, maintenance - common area, maintenance - road, reserves, roof, security service
- Ridgemark Bluff's HOA
- Built by Ridgemark Golf & Country Club
Recreation
- Golf Course Community
Pet Policy
- Pets Allowed
Additional Features
- Clubhouse
- Gated with Attendant
Map
Home Values in the Area
Average Home Value in this Area
Tax History
| Year | Tax Paid | Tax Assessment Tax Assessment Total Assessment is a certain percentage of the fair market value that is determined by local assessors to be the total taxable value of land and additions on the property. | Land | Improvement |
|---|---|---|---|---|
| 2023 | $5,615 | $469,192 | $166,189 | $303,003 |
| 2022 | $5,405 | $459,993 | $162,931 | $297,062 |
| 2021 | $5,304 | $450,975 | $159,737 | $291,238 |
| 2020 | $5,313 | $446,352 | $158,100 | $288,252 |
| 2019 | $5,036 | $437,600 | $155,000 | $282,600 |
| 2018 | $2,890 | $251,843 | $72,993 | $178,850 |
| 2017 | $2,843 | $246,906 | $71,562 | $175,344 |
| 2016 | $2,722 | $242,065 | $70,159 | $171,906 |
| 2015 | $2,682 | $238,430 | $69,106 | $169,324 |
| 2014 | $2,578 | $233,761 | $67,753 | $166,008 |
Property History
| Date | Event | Price | Change | Sq Ft Price |
|---|---|---|---|---|
| 07/17/2025 07/17/25 | For Sale | $739,900 | -- | $438 / Sq Ft |
Purchase History
| Date | Type | Sale Price | Title Company |
|---|---|---|---|
| Grant Deed | $438,000 | Chicago Title Co | |
| Interfamily Deed Transfer | -- | None Available |
Similar Homes in Hollister, CA
Source: MLSListings
MLS Number: ML82014969
APN: 020-720-020-000
- 640 S Ridgemark Dr
- 5181 Southside Rd
- 690 Ridgemark Dr
- 172 Vienna Way
- 105 Louise Cir
- 290 Bonnie Ln
- 191 Scarlett Way
- 50 Schmidt Ct
- 25 Villa Pacheco Ct
- 270 Joes Ln
- 38 Barbras Ct
- 445 Marks Dr
- 105 Rays Cir
- 60 Dots Cir
- 120 Tierra Del Sol
- 2880 Grayson Ct
- 722 Marks Dr
- 2721 Grayson St
- 865 Valley Oak Dr
- 861 Enterprise Rd
- 1800 Monroe Ct Unit 2
- 1231 Pine Rock Dr
- 2322 Union Rd
- 40 Ranchito Ct
- 1003 Third St Unit 4
- 604 Leslie Dr
- 2290 N Main St
- 2073 Santa Rita St
- 1335 W Luchessa Ave
- 200 E 10th St
- 93 Castro St
- 196-230 E Alvin Dr
- 1061 Viognier Way
- 6825 Filbro Dr Unit 1
- 436-436 Noice Dr
- 35 Rosarita Dr
- 412 Maher Rd
- 1667 Madrid St
- 1450 N 1st St
- 6397 Paysar Ln






