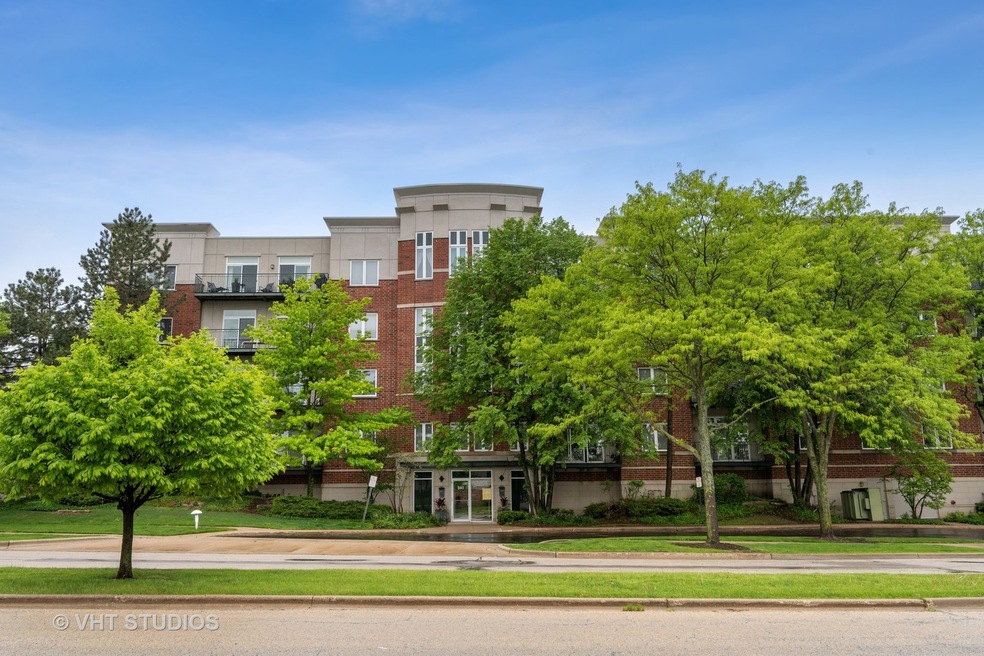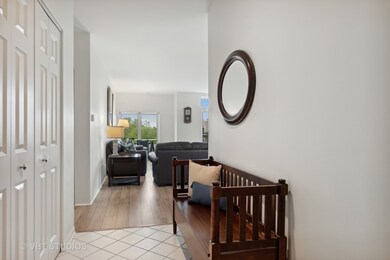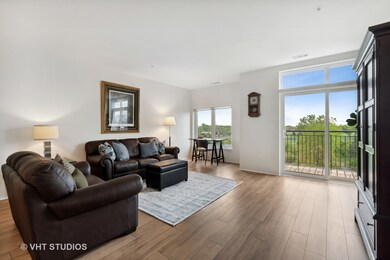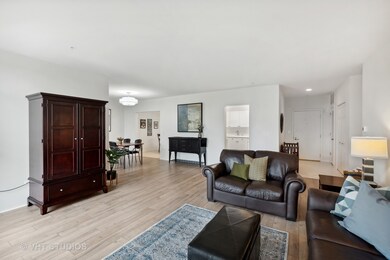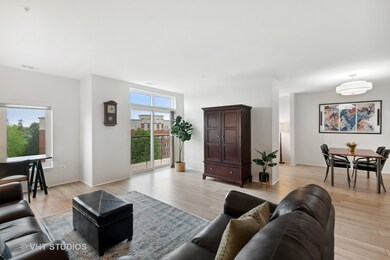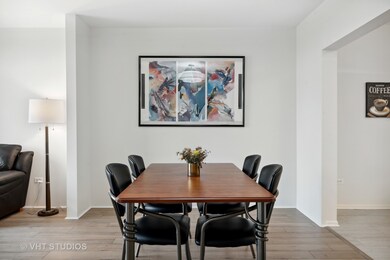
Delacourte Condominiums 840 Weidner Rd Unit 503 Buffalo Grove, IL 60089
South Buffalo Grove NeighborhoodHighlights
- Wood Flooring
- Home Office
- Skylights
- Buffalo Grove High School Rated A+
- Balcony
- 2-minute walk to Lions Park
About This Home
As of August 2022Highly sought after and rarely extra spacious 2 bedroom/2 bathroom + den penthouse at The Delacourte. Wonderful open floor plan with lots of natural light streaming in from the multiple skylights and windows. Gorgeous engineered wide plank wood flooring throughout. Spacious and inviting foyer entry with double coat closet. Open concept Living Room with beautiful views of the manicured grounds. Large open Dining Room perfect for entertaining. Fabulous multi-purpose Den that can be used as a family room, office or extra bedroom. Dual access entry to oversized balcony from both the Den and the Living Room. Amazing on trend white on white kitchen with countertop overhang for stools and additional table space eat-in area. A true Cooks kitchen with plenty of prep space and an abundance of cabinets/storage as well as custom organized pantry. Spectacular primary suite with extra-large bedroom, enormous walk-in closet and spa quality bathroom with separate shower and double vanity. Generously sized 2nd bedroom. In-unit side-by-side laundry conveniently located within 2nd bathroom closet. Spectacular storage and closet space throughout the home. Meticulously maintained throughout with new HVAC 2021, new balcony 2021, new floors 2019, new windows and sliding patio door 2018, new skylights 2021 and new refrigerator 2019. Pet friendly building. Easy access to transportation, restaurants, shopping, parks & playgrounds, Starbucks, etc. Come make this yours now!
Last Agent to Sell the Property
Baird & Warner License #475139752 Listed on: 06/20/2022

Last Buyer's Agent
@properties Christie's International Real Estate License #475166770

Property Details
Home Type
- Condominium
Est. Annual Taxes
- $5,968
Year Built
- Built in 1998
HOA Fees
- $387 Monthly HOA Fees
Parking
- 1 Car Attached Garage
- Parking Included in Price
Home Design
- Brick Exterior Construction
Interior Spaces
- 1,790 Sq Ft Home
- Skylights
- Entrance Foyer
- Combination Dining and Living Room
- Home Office
- Wood Flooring
Kitchen
- Breakfast Bar
- Range<<rangeHoodToken>>
- <<microwave>>
- Dishwasher
- Disposal
Bedrooms and Bathrooms
- 2 Bedrooms
- 2 Potential Bedrooms
- Walk-In Closet
- 2 Full Bathrooms
Laundry
- Laundry Room
- Dryer
- Washer
Outdoor Features
Schools
- Henry W Longfellow Elementary Sc
- Cooper Middle School
- Buffalo Grove High School
Utilities
- Forced Air Heating and Cooling System
- Heating System Uses Natural Gas
- Lake Michigan Water
Listing and Financial Details
- Homeowner Tax Exemptions
Community Details
Overview
- Association fees include water, insurance, security, exterior maintenance, lawn care, scavenger, snow removal
- 32 Units
- Shari Association, Phone Number (847) 504-8020
- Property managed by Braeside Condo Mgmt
- 5-Story Property
Pet Policy
- Pets up to 35 lbs
- Dogs and Cats Allowed
Security
- Resident Manager or Management On Site
Ownership History
Purchase Details
Home Financials for this Owner
Home Financials are based on the most recent Mortgage that was taken out on this home.Purchase Details
Purchase Details
Home Financials for this Owner
Home Financials are based on the most recent Mortgage that was taken out on this home.Purchase Details
Similar Homes in the area
Home Values in the Area
Average Home Value in this Area
Purchase History
| Date | Type | Sale Price | Title Company |
|---|---|---|---|
| Deed | $345,500 | None Listed On Document | |
| Interfamily Deed Transfer | -- | Attorney | |
| Deed | $210,000 | Chicago Title Insurance | |
| Warranty Deed | $207,000 | -- |
Mortgage History
| Date | Status | Loan Amount | Loan Type |
|---|---|---|---|
| Previous Owner | $157,500 | New Conventional | |
| Previous Owner | $192,000 | Credit Line Revolving |
Property History
| Date | Event | Price | Change | Sq Ft Price |
|---|---|---|---|---|
| 08/22/2022 08/22/22 | Sold | $345,500 | +6.3% | $193 / Sq Ft |
| 06/23/2022 06/23/22 | Pending | -- | -- | -- |
| 06/20/2022 06/20/22 | For Sale | $325,000 | +54.8% | $182 / Sq Ft |
| 10/21/2016 10/21/16 | Sold | $210,000 | -4.5% | $131 / Sq Ft |
| 10/03/2016 10/03/16 | Pending | -- | -- | -- |
| 09/26/2016 09/26/16 | For Sale | $219,900 | -- | $137 / Sq Ft |
Tax History Compared to Growth
Tax History
| Year | Tax Paid | Tax Assessment Tax Assessment Total Assessment is a certain percentage of the fair market value that is determined by local assessors to be the total taxable value of land and additions on the property. | Land | Improvement |
|---|---|---|---|---|
| 2024 | $7,826 | $24,452 | $1,934 | $22,518 |
| 2023 | $6,476 | $24,452 | $1,934 | $22,518 |
| 2022 | $6,476 | $24,452 | $1,934 | $22,518 |
| 2021 | $6,052 | $20,460 | $268 | $20,192 |
| 2020 | $5,968 | $20,460 | $268 | $20,192 |
| 2019 | $5,959 | $22,677 | $268 | $22,409 |
| 2018 | $5,690 | $19,956 | $214 | $19,742 |
| 2017 | $6,746 | $19,956 | $214 | $19,742 |
| 2016 | $6,268 | $19,956 | $214 | $19,742 |
| 2015 | $4,090 | $16,537 | $913 | $15,624 |
| 2014 | $4,054 | $16,537 | $913 | $15,624 |
| 2013 | $4,352 | $18,600 | $913 | $17,687 |
Agents Affiliated with this Home
-
Marie Hirschle

Seller's Agent in 2022
Marie Hirschle
Baird Warner
(773) 592-3107
4 in this area
120 Total Sales
-
Pam MacPherson

Buyer's Agent in 2022
Pam MacPherson
@ Properties
(847) 508-8048
1 in this area
389 Total Sales
-
M
Seller's Agent in 2016
Marlene Senescu
Coldwell Banker Residential Brokerage
About Delacourte Condominiums
Map
Source: Midwest Real Estate Data (MRED)
MLS Number: 11440866
APN: 03-05-303-032-1027
- 800 Weidner Rd Unit 307
- 820 Weidner Rd Unit 405
- 820 Weidner Rd Unit 409
- 738 Hapsfield Ln Unit 7A2
- 860 Weidner Rd Unit 403
- 686 Hapsfield Ln Unit 4C1
- 671 Hapsfield Ln Unit 105
- 740 Weidner Rd Unit 206
- 535 Weidner Rd
- 1050 Crofton Ln
- 3350 N Carriageway Dr Unit 208
- 3300 N Carriageway Dr Unit 317
- 3300 N Carriageway Dr Unit 209
- 3300 N Carriageway Dr Unit 307
- 3307 N Page St
- 3221 N Heritage Ln
- 974 Thornton Ln Unit 107
- 931 Bernard Dr
- 3246 N Heritage Ln
- 725 Grove Dr Unit 209
