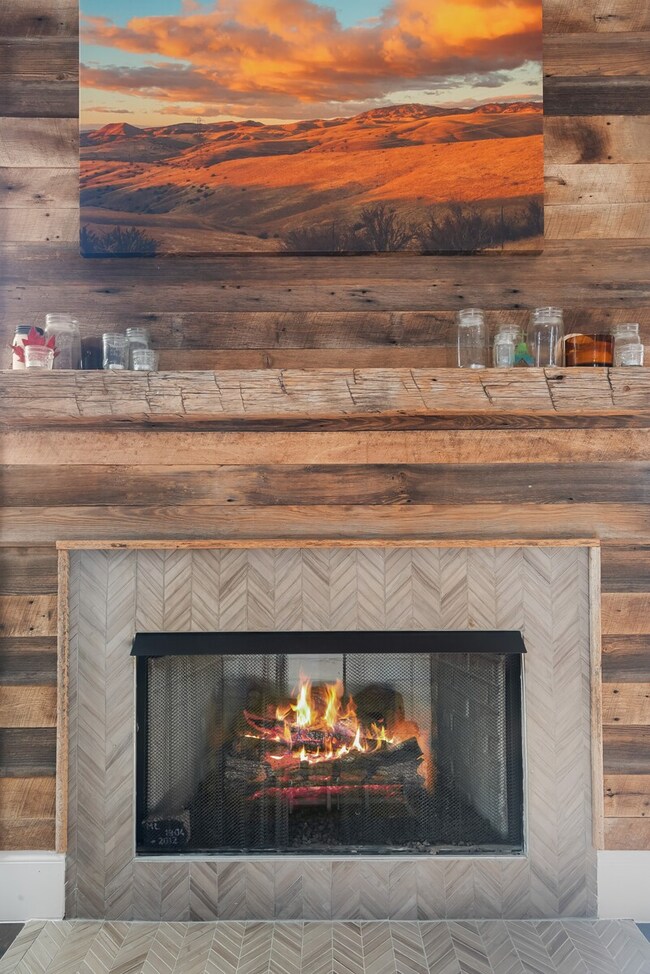
840 Woodland Way Nashville, TN 37209
Highlights
- Deck
- Wood Flooring
- Walk-In Closet
- Traditional Architecture
- Separate Formal Living Room
- Cooling Available
About This Home
As of August 2022Gorgeously appointed 4 bedroom house on a cul de sac in Pine Ridge subdivision -- so much to love! Over 3700 square feet of designer decorated home with walk out basement, main level primary bedroom suite, gourmet kitchen, dining room with architectural woodwork and designer light fixtures. Two bedrooms on 2nd level with full bath and great closet space and full bonus room on landing. Basement includes massive ceiling height and extra storage in unfinished space which can used as safe space. 17x17 Bonus room in basement + 22x13 exercise room along with bedroom and full bath. Fully fenced back yard with multi level deck, fire pit and private lot.
Last Agent to Sell the Property
Aperture Global License #279052 Listed on: 07/05/2022

Home Details
Home Type
- Single Family
Est. Annual Taxes
- $4,537
Year Built
- Built in 2018
Lot Details
- 0.29 Acre Lot
- Lot Dimensions are 35 x 156
HOA Fees
- $20 Monthly HOA Fees
Parking
- 2 Car Garage
- Garage Door Opener
Home Design
- Traditional Architecture
- Brick Exterior Construction
- Asphalt Roof
Interior Spaces
- Property has 3 Levels
- Ceiling Fan
- Gas Fireplace
- Separate Formal Living Room
- Interior Storage Closet
- Finished Basement
Kitchen
- <<microwave>>
- Dishwasher
- Disposal
Flooring
- Wood
- Carpet
- Tile
Bedrooms and Bathrooms
- 4 Bedrooms | 1 Main Level Bedroom
- Walk-In Closet
Laundry
- Dryer
- Washer
Outdoor Features
- Deck
Schools
- Gower Elementary School
- H G Hill Middle School
- Hillwood Comp High School
Utilities
- Cooling Available
- Central Heating
- Heating System Uses Natural Gas
- High Speed Internet
Community Details
- $250 One-Time Secondary Association Fee
- Association fees include ground maintenance
- Pine Ridge Estates Subdivision
Listing and Financial Details
- Assessor Parcel Number 114140A03400CO
Ownership History
Purchase Details
Home Financials for this Owner
Home Financials are based on the most recent Mortgage that was taken out on this home.Purchase Details
Home Financials for this Owner
Home Financials are based on the most recent Mortgage that was taken out on this home.Purchase Details
Similar Homes in Nashville, TN
Home Values in the Area
Average Home Value in this Area
Purchase History
| Date | Type | Sale Price | Title Company |
|---|---|---|---|
| Warranty Deed | $805,000 | -- | |
| Special Warranty Deed | $472,416 | Stewart Title Co Tennessee D | |
| Warranty Deed | $65,000 | Stewart Title Co |
Mortgage History
| Date | Status | Loan Amount | Loan Type |
|---|---|---|---|
| Open | $560,000 | New Conventional | |
| Previous Owner | $443,400 | New Conventional | |
| Previous Owner | $448,795 | New Conventional |
Property History
| Date | Event | Price | Change | Sq Ft Price |
|---|---|---|---|---|
| 07/08/2025 07/08/25 | Price Changed | $849,900 | -2.3% | $215 / Sq Ft |
| 06/10/2025 06/10/25 | Price Changed | $869,900 | -3.3% | $220 / Sq Ft |
| 05/30/2025 05/30/25 | For Sale | $899,900 | +11.8% | $227 / Sq Ft |
| 08/18/2022 08/18/22 | Sold | $805,000 | -1.8% | $215 / Sq Ft |
| 07/14/2022 07/14/22 | Pending | -- | -- | -- |
| 07/05/2022 07/05/22 | For Sale | $820,000 | +173.4% | $219 / Sq Ft |
| 11/16/2019 11/16/19 | Pending | -- | -- | -- |
| 11/16/2019 11/16/19 | For Sale | $299,900 | -36.5% | $90 / Sq Ft |
| 05/23/2018 05/23/18 | Sold | $472,416 | -- | $141 / Sq Ft |
Tax History Compared to Growth
Tax History
| Year | Tax Paid | Tax Assessment Tax Assessment Total Assessment is a certain percentage of the fair market value that is determined by local assessors to be the total taxable value of land and additions on the property. | Land | Improvement |
|---|---|---|---|---|
| 2024 | $4,490 | $153,650 | $22,500 | $131,150 |
| 2023 | $4,490 | $153,650 | $22,500 | $131,150 |
| 2022 | $5,820 | $153,650 | $22,500 | $131,150 |
| 2021 | $4,537 | $153,650 | $22,500 | $131,150 |
| 2020 | $4,375 | $115,500 | $14,750 | $100,750 |
| 2019 | $3,182 | $115,500 | $14,750 | $100,750 |
Agents Affiliated with this Home
-
Miah Bock
M
Seller's Agent in 2025
Miah Bock
Coldwell Banker Southern Realty
(615) 260-0225
1 in this area
50 Total Sales
-
Hye Ma

Seller Co-Listing Agent in 2025
Hye Ma
Coldwell Banker Southern Realty
(615) 925-1038
12 Total Sales
-
Alexander Brandau

Seller's Agent in 2022
Alexander Brandau
Aperture Global
(615) 601-2024
3 in this area
145 Total Sales
-
Chris Eldredge

Buyer's Agent in 2022
Chris Eldredge
Crye-Leike
(615) 946-3987
1 in this area
21 Total Sales
-
Jesse Hubling

Seller's Agent in 2018
Jesse Hubling
Nashville Home Partners - KW Realty
(615) 364-7509
1 in this area
25 Total Sales
Map
Source: Realtracs
MLS Number: 2406110
APN: 114-14-0A-034-00
- 310 Forrest Valley Dr
- 413 Eagle Ridge
- 409 Eagle Ridge
- 215 Forrest Valley Cir
- 7677 Sawyer Brown Rd
- 108 Hunters Run
- 7717C Sawyer Brown Rd
- 7717A Sawyer Brown Rd Unit A
- 505 Stacy Square Terrace
- 527 Stacy Square Terrace
- 500 Stacy Square Terrace Unit 500
- 0 Sawyer Brown Rd Unit RTC2889667
- 0 Sawyer Brown Rd Unit RTC2797464
- 0 Sawyer Brown Rd Unit RTC2744006
- 615 Old Hickory Blvd Unit 603
- 615 Old Hickory Blvd Unit 613
- 615 Old Hickory Blvd Unit 638
- 615 Old Hickory Blvd Unit 721
- 615 Old Hickory Blvd Unit 604
- 615 Old Hickory Blvd Unit 605






