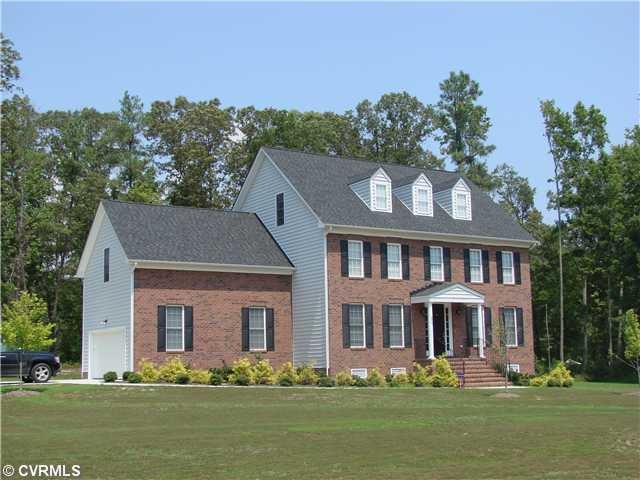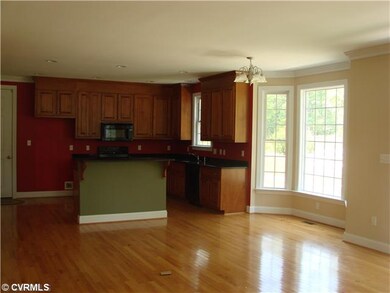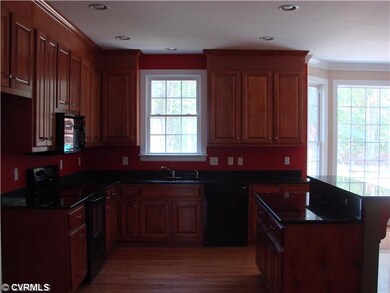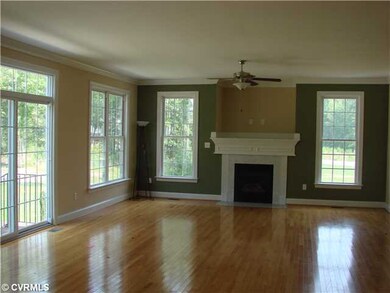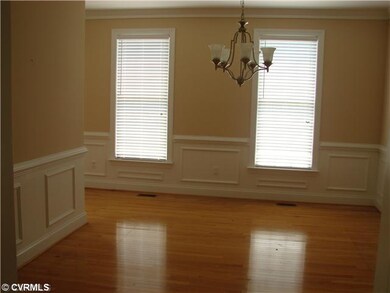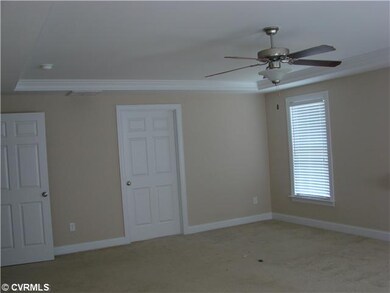
8400 Kalliope Place Chesterfield, VA 23838
The Highlands NeighborhoodAbout This Home
As of January 2024Beautiful like new Emerson Custis 11 plan on 1.5 acre on corner lot. Owner was transfered and needs a quick sale - list price is no mistake! All hardwood on 1st floor, LR, DR, Great Room Kitchen with center island and granite tops all open to the GR. Home features crown molding, security system, irrigation in the front yard, rear patio, concrete driveway. 3 Bedrooms up with bonus room over the garage, with 3 full baths on the 2nd floor! Finished 3rd floor with dormer windows and upgraded carpeting. Home won't last - it's move in ready.
Last Agent to Sell the Property
Village Concepts Realty Group License #0225032071 Listed on: 07/30/2012
Home Details
Home Type
- Single Family
Est. Annual Taxes
- $5,032
Year Built
- 2009
Home Design
- Composition Roof
Flooring
- Wood
- Partially Carpeted
- Tile
Bedrooms and Bathrooms
- 4 Bedrooms
- 3 Full Bathrooms
Additional Features
- Property has 2.5 Levels
- Conventional Septic
Listing and Financial Details
- Assessor Parcel Number 764-653-84-04-00000
Ownership History
Purchase Details
Home Financials for this Owner
Home Financials are based on the most recent Mortgage that was taken out on this home.Purchase Details
Home Financials for this Owner
Home Financials are based on the most recent Mortgage that was taken out on this home.Purchase Details
Home Financials for this Owner
Home Financials are based on the most recent Mortgage that was taken out on this home.Purchase Details
Home Financials for this Owner
Home Financials are based on the most recent Mortgage that was taken out on this home.Similar Homes in Chesterfield, VA
Home Values in the Area
Average Home Value in this Area
Purchase History
| Date | Type | Sale Price | Title Company |
|---|---|---|---|
| Deed | $610,000 | Abstract Title Services | |
| Warranty Deed | $388,000 | Title Alliance Of Richmond | |
| Warranty Deed | $360,000 | -- | |
| Warranty Deed | $469,000 | -- |
Mortgage History
| Date | Status | Loan Amount | Loan Type |
|---|---|---|---|
| Open | $549,000 | Construction | |
| Previous Owner | $348,000 | Stand Alone Refi Refinance Of Original Loan | |
| Previous Owner | $349,200 | New Conventional | |
| Previous Owner | $342,000 | New Conventional | |
| Previous Owner | $454,586 | FHA | |
| Previous Owner | $462,768 | FHA |
Property History
| Date | Event | Price | Change | Sq Ft Price |
|---|---|---|---|---|
| 01/11/2024 01/11/24 | Sold | $610,000 | -2.4% | $151 / Sq Ft |
| 12/06/2023 12/06/23 | Pending | -- | -- | -- |
| 11/09/2023 11/09/23 | For Sale | $625,000 | +61.1% | $155 / Sq Ft |
| 07/29/2016 07/29/16 | Sold | $388,000 | -11.6% | $102 / Sq Ft |
| 06/06/2016 06/06/16 | Pending | -- | -- | -- |
| 02/05/2016 02/05/16 | For Sale | $439,000 | +21.9% | $116 / Sq Ft |
| 03/27/2013 03/27/13 | Sold | $360,000 | +6.2% | $95 / Sq Ft |
| 10/31/2012 10/31/12 | Pending | -- | -- | -- |
| 07/30/2012 07/30/12 | For Sale | $339,000 | -- | $90 / Sq Ft |
Tax History Compared to Growth
Tax History
| Year | Tax Paid | Tax Assessment Tax Assessment Total Assessment is a certain percentage of the fair market value that is determined by local assessors to be the total taxable value of land and additions on the property. | Land | Improvement |
|---|---|---|---|---|
| 2025 | $5,032 | $562,600 | $89,200 | $473,400 |
| 2024 | $5,032 | $524,000 | $89,200 | $434,800 |
| 2023 | $4,484 | $492,700 | $85,100 | $407,600 |
| 2022 | $4,145 | $450,500 | $85,100 | $365,400 |
| 2021 | $4,040 | $418,300 | $85,100 | $333,200 |
| 2020 | $3,974 | $418,300 | $85,100 | $333,200 |
| 2019 | $3,973 | $418,200 | $85,000 | $333,200 |
| 2018 | $3,773 | $397,200 | $85,000 | $312,200 |
| 2017 | $3,804 | $396,200 | $84,000 | $312,200 |
| 2016 | $3,764 | $392,100 | $84,000 | $308,100 |
| 2015 | $3,737 | $386,700 | $84,000 | $302,700 |
| 2014 | $3,698 | $382,600 | $84,000 | $298,600 |
Agents Affiliated with this Home
-
K
Seller's Agent in 2024
Kim Sebrell
Keller Williams Realty
-
Ryan Perry

Buyer's Agent in 2024
Ryan Perry
Real Broker LLC
(804) 476-4251
1 in this area
21 Total Sales
-
Kristin Krupp

Seller's Agent in 2016
Kristin Krupp
Shaheen Ruth Martin & Fonville
(804) 873-8782
1 in this area
232 Total Sales
-
Sherry Beran

Seller Co-Listing Agent in 2016
Sherry Beran
Shaheen Ruth Martin & Fonville
(804) 513-5545
41 Total Sales
-
Shelly Blair

Seller's Agent in 2013
Shelly Blair
Village Concepts Realty Group
(804) 305-9911
1 in this area
191 Total Sales
Map
Source: Central Virginia Regional MLS
MLS Number: 1219610
APN: 764-65-38-40-400-000
- 8313 Kalliope Ct
- 11324 Regalia Dr
- 8413 Chandon Ct
- 8309 Regalia Ct
- 11600 Europa Dr
- 11320 Glendevon Rd
- 11137 Sterling Cove Dr
- 11513 Fair Isle Dr
- 8136 Fedora Dr
- 8707 Taylor Landing Place
- 8214 Macandrew Ct
- 11401 Braidstone Ln
- 10230 Kimlynn Trail
- 10236 Kimlynn Trail
- 8500 Brechin Ln
- 12031 Dunnottar Dr
- 11430 Avocet Dr
- 8618 Brechin Ln
- 11513 Barrows Ridge Ln
- 12001 Buckrudy Terrace
