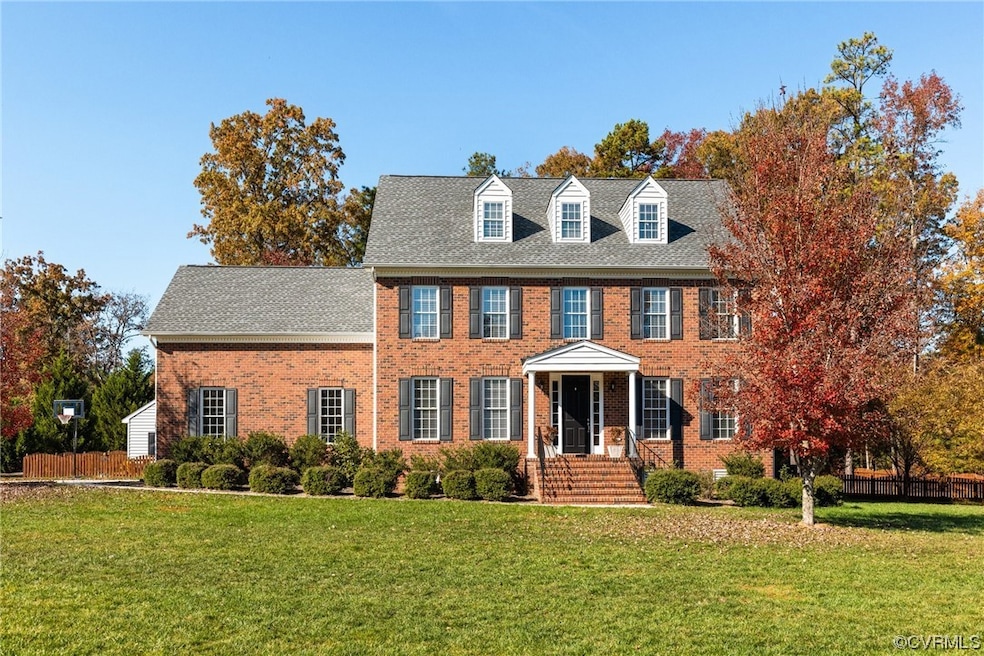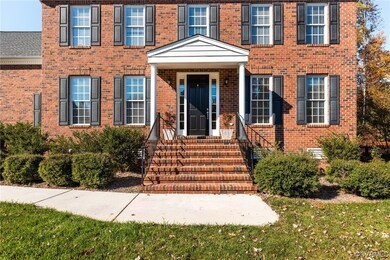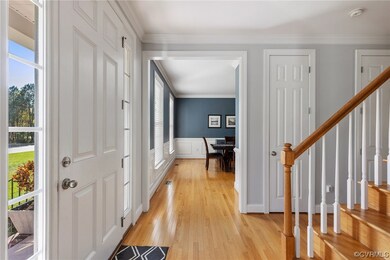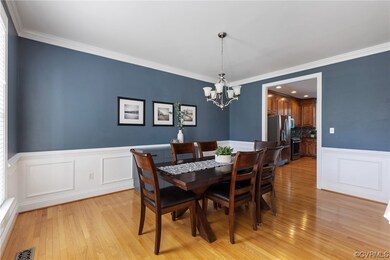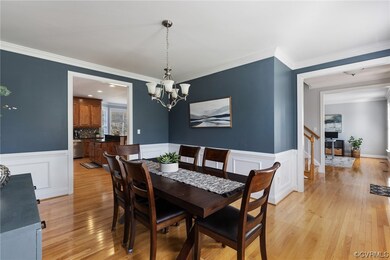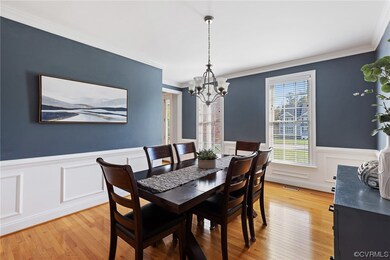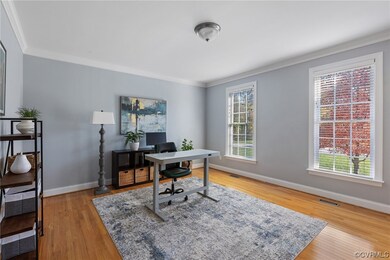
8400 Kalliope Place Chesterfield, VA 23838
The Highlands NeighborhoodHighlights
- Colonial Architecture
- Wood Flooring
- Loft
- Community Lake
- <<bathWSpaHydroMassageTubToken>>
- Separate Formal Living Room
About This Home
As of January 2024This custom built home shows like a model! Sitting on over 1.5 acres this home features hardwood flooring and custom wood working on the 1st floor. Chef's kitchen w/ stainless steel appliances including 5 burner gas stove, custom cabinets, granite counters, tile backsplash, recessed lighting with smart bulbs. Adjoining dining area w/ custom built-in cabinets, chandelier & bay window. Family room w/ gas fireplace, ceiling fan/light & sliding door to backyard. Formal dining room w/ chandelier, crown molding. Formal living room, currently being used as an office, has tons of possible uses. Upstairs, the large primary bedroom w/ ensuite features a huge walk-in closet, tray ceiling, ceiling fan/light. Primary bath w/ tile floor, jacuzzi tub, walk-in tiled shower, double vanity, linen closet, water closet. Bedroom 2 with spacious closet, ceiling fan/light and ensuite bath with tub/shower combo. Bedrooms 3 & 4 (w/ walk-in closet) share a Jack & Jill bath with tile floor and tub/shower combo. Third floor rec room w/ access to bedroom 5, currently being used as a gym, w/ huge walk-in closet. Fenced backyard is tree lined w/ concrete patio, fire pit, and a BRAND NEW 12x16 utility shed!
Last Agent to Sell the Property
Kim Sebrell
Keller Williams Realty Brokerage Phone: 804-539-7524 License #0225211821 Listed on: 11/09/2023
Home Details
Home Type
- Single Family
Est. Annual Taxes
- $4,484
Year Built
- Built in 2009
Lot Details
- 1.53 Acre Lot
- Picket Fence
- Back Yard Fenced
- Corner Lot
- Level Lot
- Sprinkler System
- Zoning described as R40
HOA Fees
- $39 Monthly HOA Fees
Parking
- 2 Car Direct Access Garage
- Rear-Facing Garage
- Garage Door Opener
- Driveway
Home Design
- Colonial Architecture
- Brick Exterior Construction
- Frame Construction
- Shingle Roof
- Composition Roof
- Vinyl Siding
Interior Spaces
- 4,038 Sq Ft Home
- 3-Story Property
- Built-In Features
- Bookcases
- Tray Ceiling
- High Ceiling
- Ceiling Fan
- Recessed Lighting
- Gas Fireplace
- Bay Window
- Sliding Doors
- Separate Formal Living Room
- Dining Area
- Loft
- Crawl Space
Kitchen
- Breakfast Area or Nook
- Eat-In Kitchen
- <<builtInOvenToken>>
- Gas Cooktop
- Stove
- <<microwave>>
- Dishwasher
- Kitchen Island
- Granite Countertops
- Disposal
Flooring
- Wood
- Partially Carpeted
- Tile
Bedrooms and Bathrooms
- 5 Bedrooms
- En-Suite Primary Bedroom
- Walk-In Closet
- Double Vanity
- <<bathWSpaHydroMassageTubToken>>
- Garden Bath
Laundry
- Dryer
- Washer
Outdoor Features
- Patio
- Exterior Lighting
- Shed
- Rear Porch
Schools
- Gates Elementary School
- Matoaca Middle School
- Matoaca High School
Utilities
- Forced Air Zoned Heating and Cooling System
- Heating System Uses Natural Gas
- Gas Water Heater
- Septic Tank
Listing and Financial Details
- Tax Lot 23
- Assessor Parcel Number 764-65-38-40-400-000
Community Details
Overview
- The Highlands Subdivision
- Community Lake
- Pond in Community
Amenities
- Common Area
Recreation
- Community Playground
- Trails
Ownership History
Purchase Details
Home Financials for this Owner
Home Financials are based on the most recent Mortgage that was taken out on this home.Purchase Details
Home Financials for this Owner
Home Financials are based on the most recent Mortgage that was taken out on this home.Purchase Details
Home Financials for this Owner
Home Financials are based on the most recent Mortgage that was taken out on this home.Purchase Details
Home Financials for this Owner
Home Financials are based on the most recent Mortgage that was taken out on this home.Similar Homes in the area
Home Values in the Area
Average Home Value in this Area
Purchase History
| Date | Type | Sale Price | Title Company |
|---|---|---|---|
| Deed | $610,000 | Abstract Title Services | |
| Warranty Deed | $388,000 | Title Alliance Of Richmond | |
| Warranty Deed | $360,000 | -- | |
| Warranty Deed | $469,000 | -- |
Mortgage History
| Date | Status | Loan Amount | Loan Type |
|---|---|---|---|
| Open | $549,000 | Construction | |
| Previous Owner | $348,000 | Stand Alone Refi Refinance Of Original Loan | |
| Previous Owner | $349,200 | New Conventional | |
| Previous Owner | $342,000 | New Conventional | |
| Previous Owner | $454,586 | FHA | |
| Previous Owner | $462,768 | FHA |
Property History
| Date | Event | Price | Change | Sq Ft Price |
|---|---|---|---|---|
| 01/11/2024 01/11/24 | Sold | $610,000 | -2.4% | $151 / Sq Ft |
| 12/06/2023 12/06/23 | Pending | -- | -- | -- |
| 11/09/2023 11/09/23 | For Sale | $625,000 | +61.1% | $155 / Sq Ft |
| 07/29/2016 07/29/16 | Sold | $388,000 | -11.6% | $102 / Sq Ft |
| 06/06/2016 06/06/16 | Pending | -- | -- | -- |
| 02/05/2016 02/05/16 | For Sale | $439,000 | +21.9% | $116 / Sq Ft |
| 03/27/2013 03/27/13 | Sold | $360,000 | +6.2% | $95 / Sq Ft |
| 10/31/2012 10/31/12 | Pending | -- | -- | -- |
| 07/30/2012 07/30/12 | For Sale | $339,000 | -- | $90 / Sq Ft |
Tax History Compared to Growth
Tax History
| Year | Tax Paid | Tax Assessment Tax Assessment Total Assessment is a certain percentage of the fair market value that is determined by local assessors to be the total taxable value of land and additions on the property. | Land | Improvement |
|---|---|---|---|---|
| 2025 | $5,032 | $562,600 | $89,200 | $473,400 |
| 2024 | $5,032 | $524,000 | $89,200 | $434,800 |
| 2023 | $4,484 | $492,700 | $85,100 | $407,600 |
| 2022 | $4,145 | $450,500 | $85,100 | $365,400 |
| 2021 | $4,040 | $418,300 | $85,100 | $333,200 |
| 2020 | $3,974 | $418,300 | $85,100 | $333,200 |
| 2019 | $3,973 | $418,200 | $85,000 | $333,200 |
| 2018 | $3,773 | $397,200 | $85,000 | $312,200 |
| 2017 | $3,804 | $396,200 | $84,000 | $312,200 |
| 2016 | $3,764 | $392,100 | $84,000 | $308,100 |
| 2015 | $3,737 | $386,700 | $84,000 | $302,700 |
| 2014 | $3,698 | $382,600 | $84,000 | $298,600 |
Agents Affiliated with this Home
-
K
Seller's Agent in 2024
Kim Sebrell
Keller Williams Realty
-
Ryan Perry

Buyer's Agent in 2024
Ryan Perry
Real Broker LLC
(804) 476-4251
1 in this area
21 Total Sales
-
Kristin Krupp

Seller's Agent in 2016
Kristin Krupp
Shaheen Ruth Martin & Fonville
(804) 873-8782
1 in this area
232 Total Sales
-
Sherry Beran

Seller Co-Listing Agent in 2016
Sherry Beran
Shaheen Ruth Martin & Fonville
(804) 513-5545
41 Total Sales
-
Shelly Blair

Seller's Agent in 2013
Shelly Blair
Village Concepts Realty Group
(804) 305-9911
1 in this area
191 Total Sales
Map
Source: Central Virginia Regional MLS
MLS Number: 2326428
APN: 764-65-38-40-400-000
- 8313 Kalliope Ct
- 11324 Regalia Dr
- 8413 Chandon Ct
- 8309 Regalia Ct
- 11600 Europa Dr
- 11320 Glendevon Rd
- 11137 Sterling Cove Dr
- 11513 Fair Isle Dr
- 8136 Fedora Dr
- 8707 Taylor Landing Place
- 8214 Macandrew Ct
- 11401 Braidstone Ln
- 10230 Kimlynn Trail
- 10236 Kimlynn Trail
- 8500 Brechin Ln
- 12031 Dunnottar Dr
- 11430 Avocet Dr
- 8618 Brechin Ln
- 11513 Barrows Ridge Ln
- 12001 Buckrudy Terrace
