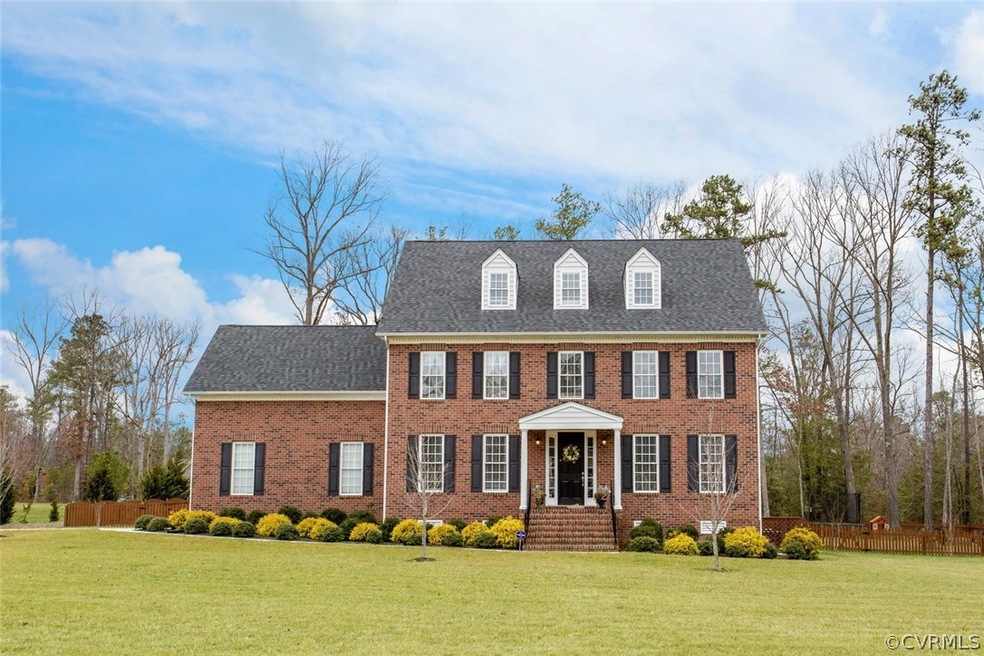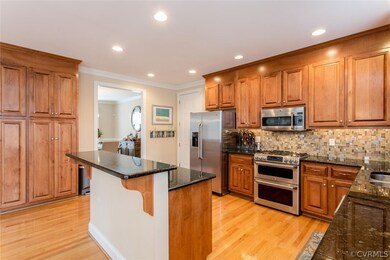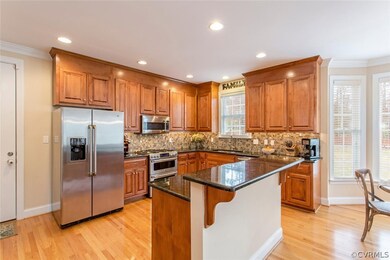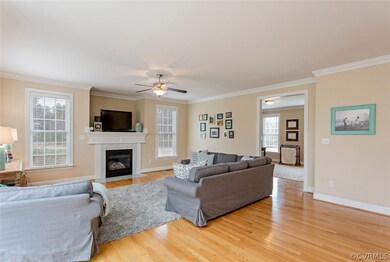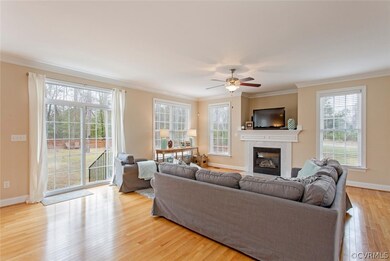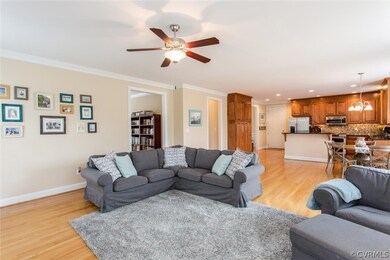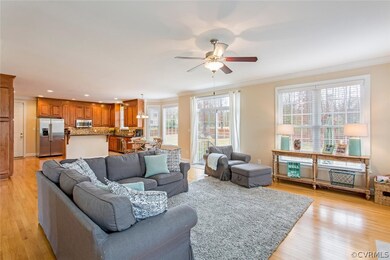
8400 Kalliope Place Chesterfield, VA 23838
The Highlands NeighborhoodHighlights
- Transitional Architecture
- Separate Formal Living Room
- High Ceiling
- Wood Flooring
- Corner Lot
- Granite Countertops
About This Home
As of January 2024*THIS IS A SHOWPIECE! *5 Bedrooms, 3 1/2 Bathrooms *Brick Front *Custom Built on a Gorgeous 1.52 acre Lot *Fenced Backyard *Owners Have Installed All New Stainless Steel Appliances (Including Bringing a Gas Line In for Gas Cooking), Backsplash, Custom Painted Interior and Fenced in the Backyard *Attached 2-Car Garage with Paved, Double-Width Driveway *Wood Flooring Throughout the 1st Floor *2nd Floor Laundry Room *Enjoy Preparing Meals in this Gorgeous Kitchen: Granite, SS Appliances, Tiled Backsplash, Task Lighting, Plenty of Cabinet Space + Sep. Eat-In Area *Family Room with Gas Logs *Heavy Moldings in the Formal Dining Room *1st Floor Office/Living Room *Owner's Suite with Tray Ceiling + Large Walk-In Closet *Deluxe Owner's Bath w/Tile Flooring, Double Sinks, Tiled Shower *3 Add. Bedrooms on the 2nd Level + 2 Full Baths (One Hall Bath, One Jack-N-Jill Bath) *2nd Floor Laundry Room *Finished 3rd Level with 5th Bedroom + Sep. Entertainment Room/Bonus Room *Masonry Front Porch, Rear Brick Stairs & Concrete Patio.... Very Low Maintenance! *Fabulous Community with Large, Private Lots, Golf Course, Clubhouse, Community Pool, Walking Trails & More!
Last Agent to Sell the Property
Shaheen Ruth Martin & Fonville License #0225082544 Listed on: 02/05/2016

Last Buyer's Agent
Kim Sebrell
Keller Williams Realty License #0225211821
Home Details
Home Type
- Single Family
Est. Annual Taxes
- $3,712
Year Built
- Built in 2009
Lot Details
- Back Yard Fenced
- Corner Lot
- Zoning described as R40 - ONE FAMILY RES
HOA Fees
- $27 Monthly HOA Fees
Parking
- 2 Car Attached Garage
- Oversized Parking
- Driveway
Home Design
- Transitional Architecture
- Brick Exterior Construction
- Frame Construction
- Shingle Roof
- Composition Roof
- Vinyl Siding
Interior Spaces
- 3,786 Sq Ft Home
- 2-Story Property
- High Ceiling
- Gas Fireplace
- Separate Formal Living Room
- Crawl Space
Kitchen
- Eat-In Kitchen
- <<builtInOvenToken>>
- Gas Cooktop
- <<microwave>>
- Dishwasher
- Granite Countertops
Flooring
- Wood
- Partially Carpeted
- Tile
Bedrooms and Bathrooms
- 5 Bedrooms
Schools
- Gates Elementary School
- Matoaca Middle School
- Matoaca High School
Utilities
- Central Air
- Heating Available
- Septic Tank
Listing and Financial Details
- Tax Lot 023
- Assessor Parcel Number 764-653-84-04-00000
Community Details
Overview
- The Highlands Subdivision
Recreation
- Community Pool
Ownership History
Purchase Details
Home Financials for this Owner
Home Financials are based on the most recent Mortgage that was taken out on this home.Purchase Details
Home Financials for this Owner
Home Financials are based on the most recent Mortgage that was taken out on this home.Purchase Details
Home Financials for this Owner
Home Financials are based on the most recent Mortgage that was taken out on this home.Purchase Details
Home Financials for this Owner
Home Financials are based on the most recent Mortgage that was taken out on this home.Similar Homes in Chesterfield, VA
Home Values in the Area
Average Home Value in this Area
Purchase History
| Date | Type | Sale Price | Title Company |
|---|---|---|---|
| Deed | $610,000 | Abstract Title Services | |
| Warranty Deed | $388,000 | Title Alliance Of Richmond | |
| Warranty Deed | $360,000 | -- | |
| Warranty Deed | $469,000 | -- |
Mortgage History
| Date | Status | Loan Amount | Loan Type |
|---|---|---|---|
| Open | $549,000 | Construction | |
| Previous Owner | $348,000 | Stand Alone Refi Refinance Of Original Loan | |
| Previous Owner | $349,200 | New Conventional | |
| Previous Owner | $342,000 | New Conventional | |
| Previous Owner | $454,586 | FHA | |
| Previous Owner | $462,768 | FHA |
Property History
| Date | Event | Price | Change | Sq Ft Price |
|---|---|---|---|---|
| 01/11/2024 01/11/24 | Sold | $610,000 | -2.4% | $151 / Sq Ft |
| 12/06/2023 12/06/23 | Pending | -- | -- | -- |
| 11/09/2023 11/09/23 | For Sale | $625,000 | +61.1% | $155 / Sq Ft |
| 07/29/2016 07/29/16 | Sold | $388,000 | -11.6% | $102 / Sq Ft |
| 06/06/2016 06/06/16 | Pending | -- | -- | -- |
| 02/05/2016 02/05/16 | For Sale | $439,000 | +21.9% | $116 / Sq Ft |
| 03/27/2013 03/27/13 | Sold | $360,000 | +6.2% | $95 / Sq Ft |
| 10/31/2012 10/31/12 | Pending | -- | -- | -- |
| 07/30/2012 07/30/12 | For Sale | $339,000 | -- | $90 / Sq Ft |
Tax History Compared to Growth
Tax History
| Year | Tax Paid | Tax Assessment Tax Assessment Total Assessment is a certain percentage of the fair market value that is determined by local assessors to be the total taxable value of land and additions on the property. | Land | Improvement |
|---|---|---|---|---|
| 2025 | $5,032 | $562,600 | $89,200 | $473,400 |
| 2024 | $5,032 | $524,000 | $89,200 | $434,800 |
| 2023 | $4,484 | $492,700 | $85,100 | $407,600 |
| 2022 | $4,145 | $450,500 | $85,100 | $365,400 |
| 2021 | $4,040 | $418,300 | $85,100 | $333,200 |
| 2020 | $3,974 | $418,300 | $85,100 | $333,200 |
| 2019 | $3,973 | $418,200 | $85,000 | $333,200 |
| 2018 | $3,773 | $397,200 | $85,000 | $312,200 |
| 2017 | $3,804 | $396,200 | $84,000 | $312,200 |
| 2016 | $3,764 | $392,100 | $84,000 | $308,100 |
| 2015 | $3,737 | $386,700 | $84,000 | $302,700 |
| 2014 | $3,698 | $382,600 | $84,000 | $298,600 |
Agents Affiliated with this Home
-
K
Seller's Agent in 2024
Kim Sebrell
Keller Williams Realty
-
Ryan Perry

Buyer's Agent in 2024
Ryan Perry
Real Broker LLC
(804) 476-4251
1 in this area
21 Total Sales
-
Kristin Krupp

Seller's Agent in 2016
Kristin Krupp
Shaheen Ruth Martin & Fonville
(804) 873-8782
1 in this area
232 Total Sales
-
Sherry Beran

Seller Co-Listing Agent in 2016
Sherry Beran
Shaheen Ruth Martin & Fonville
(804) 513-5545
41 Total Sales
-
Shelly Blair

Seller's Agent in 2013
Shelly Blair
Village Concepts Realty Group
(804) 305-9911
1 in this area
191 Total Sales
Map
Source: Central Virginia Regional MLS
MLS Number: 1603092
APN: 764-65-38-40-400-000
- 8313 Kalliope Ct
- 11324 Regalia Dr
- 8413 Chandon Ct
- 8309 Regalia Ct
- 11600 Europa Dr
- 11320 Glendevon Rd
- 11137 Sterling Cove Dr
- 11513 Fair Isle Dr
- 8136 Fedora Dr
- 8707 Taylor Landing Place
- 8214 Macandrew Ct
- 11401 Braidstone Ln
- 10230 Kimlynn Trail
- 10236 Kimlynn Trail
- 8500 Brechin Ln
- 12031 Dunnottar Dr
- 11430 Avocet Dr
- 8618 Brechin Ln
- 11513 Barrows Ridge Ln
- 12001 Buckrudy Terrace
