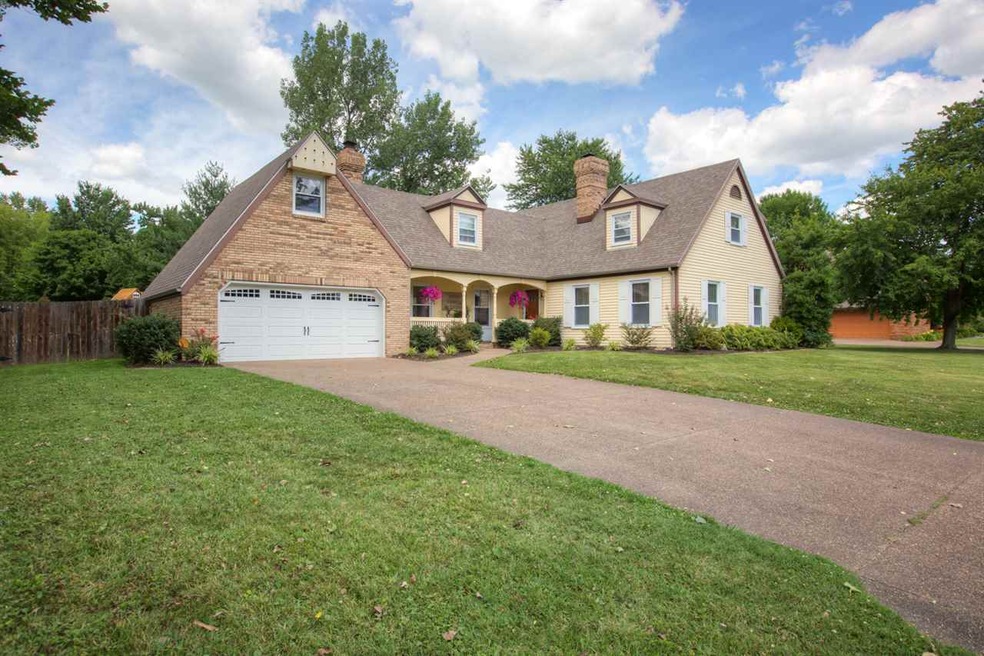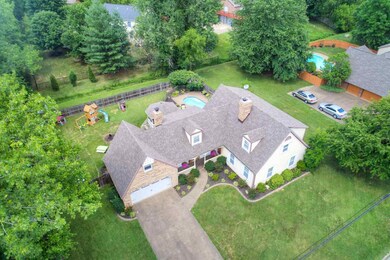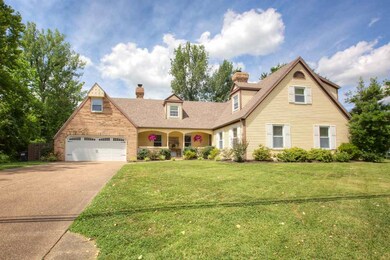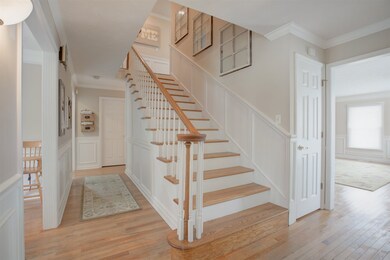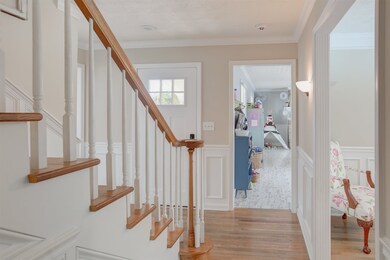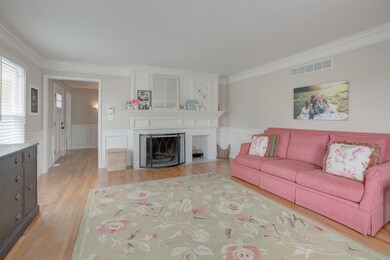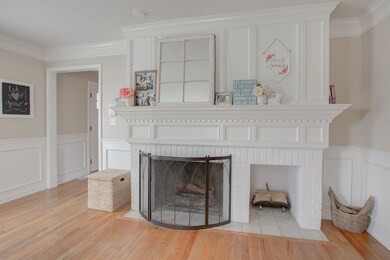
8400 Sharon Rd Newburgh, IN 47630
Highlights
- In Ground Pool
- Cape Cod Architecture
- Wood Flooring
- Sharon Elementary School Rated A
- Living Room with Fireplace
- <<bathWithWhirlpoolToken>>
About This Home
As of August 2017There is no other opportunity in Newburgh to own an absolutely STUNNING, quality-built, RENOVATED home with this much space for $81/sqft. The attention to detail is apparent from the covered front entryway! The owners have taken this traditional layout from boring to inspirational! From the front door the crown molding, chair rail and beautiful flooring run the entire main level. This master piece boast 2 main level living spaces, each with a wood burning fireplace. The formal living room offers great natural light, hardwood flooring, and a brick fireplace. The family room is large, opens to the fantastic backyard, has new laminate flooring, and brick fireplace! Also on the main floor you'll find a generously sized dining room w/large windows and hardwood flooring. Tucked behind the dining room is the COMPLETELY renovated kitchen. In 2013 the old kitchen was torn out and replaced with gray laminate flooring, new Amish built cabinetry, gorgeous stone counters, new light fixtures and new stainless appliances including a gas range! Rounding out the first story is bedroom, which also has crown molding and chair rail, and a remodeled FULL bath, which gives owners an option for main level living. Upstairs you'll find 2 large guest bedrooms and a large full guest bath. Completing the second story is a large master retreat with full bathroom and plenty of storage. What makes this master different? The beautifully finished attic space with gray laminate flooring and ship lap! This designer space is currently being used as a nursery, but could easily be converted to an office, reading room, artist studio, etc! Last, but certainly not least, the fully-fenced backyard oasis is a dream come true. From the kidney shaped pool to the recently updated gazebo, there is something for everyone in the family to enjoy outside! Too many updates to list, but here are a few (per sellers): Roof in 2012, water heater in 2017, garage door and opener in 2017, pool pump new in 2016, all new kitchen appliances in 2013, newer from door.
Home Details
Home Type
- Single Family
Est. Annual Taxes
- $1,837
Year Built
- Built in 1988
Lot Details
- 0.51 Acre Lot
- Lot Dimensions are 135x135
- Privacy Fence
- Landscaped
- Level Lot
Parking
- 2 Car Attached Garage
- Garage Door Opener
Home Design
- Cape Cod Architecture
- Brick Exterior Construction
- Shingle Roof
- Vinyl Construction Material
Interior Spaces
- 3,440 Sq Ft Home
- 2-Story Property
- Crown Molding
- Wood Burning Fireplace
- Entrance Foyer
- Living Room with Fireplace
- 2 Fireplaces
- Formal Dining Room
- Utility Room in Garage
Kitchen
- Eat-In Kitchen
- Breakfast Bar
- Walk-In Pantry
- Kitchen Island
- Stone Countertops
- Built-In or Custom Kitchen Cabinets
Flooring
- Wood
- Laminate
Bedrooms and Bathrooms
- 4 Bedrooms
- Split Bedroom Floorplan
- <<bathWithWhirlpoolToken>>
Laundry
- Laundry on main level
- Gas And Electric Dryer Hookup
Pool
- In Ground Pool
Utilities
- Central Air
- Window Unit Cooling System
- Heating System Uses Gas
Community Details
- Community Pool
Listing and Financial Details
- Home warranty included in the sale of the property
- Assessor Parcel Number 87-12-34-401-644.000-019
Ownership History
Purchase Details
Home Financials for this Owner
Home Financials are based on the most recent Mortgage that was taken out on this home.Purchase Details
Home Financials for this Owner
Home Financials are based on the most recent Mortgage that was taken out on this home.Purchase Details
Home Financials for this Owner
Home Financials are based on the most recent Mortgage that was taken out on this home.Similar Homes in Newburgh, IN
Home Values in the Area
Average Home Value in this Area
Purchase History
| Date | Type | Sale Price | Title Company |
|---|---|---|---|
| Warranty Deed | -- | None Available | |
| Warranty Deed | -- | Clear Title Company | |
| Trustee Deed | -- | None Available |
Mortgage History
| Date | Status | Loan Amount | Loan Type |
|---|---|---|---|
| Previous Owner | $212,000 | New Conventional | |
| Previous Owner | $188,955 | New Conventional | |
| Previous Owner | $171,200 | New Conventional | |
| Previous Owner | $42,800 | Stand Alone Second |
Property History
| Date | Event | Price | Change | Sq Ft Price |
|---|---|---|---|---|
| 08/28/2017 08/28/17 | Sold | $275,000 | 0.0% | $80 / Sq Ft |
| 07/27/2017 07/27/17 | Pending | -- | -- | -- |
| 06/26/2017 06/26/17 | For Sale | $275,000 | +38.3% | $80 / Sq Ft |
| 05/17/2013 05/17/13 | Sold | $198,900 | -2.9% | $58 / Sq Ft |
| 04/09/2013 04/09/13 | Pending | -- | -- | -- |
| 02/15/2013 02/15/13 | For Sale | $204,900 | -- | $60 / Sq Ft |
Tax History Compared to Growth
Tax History
| Year | Tax Paid | Tax Assessment Tax Assessment Total Assessment is a certain percentage of the fair market value that is determined by local assessors to be the total taxable value of land and additions on the property. | Land | Improvement |
|---|---|---|---|---|
| 2024 | $2,898 | $371,400 | $34,700 | $336,700 |
| 2023 | $5,515 | $370,700 | $34,700 | $336,000 |
| 2022 | $4,811 | $329,800 | $46,200 | $283,600 |
| 2021 | $4,153 | $263,800 | $36,900 | $226,900 |
| 2020 | $4,017 | $244,300 | $34,000 | $210,300 |
| 2019 | $3,958 | $237,700 | $34,000 | $203,700 |
| 2018 | $3,831 | $237,400 | $34,000 | $203,400 |
| 2017 | $1,960 | $225,600 | $34,000 | $191,600 |
| 2016 | $1,892 | $220,000 | $34,000 | $186,000 |
| 2014 | $1,777 | $219,600 | $32,400 | $187,200 |
| 2013 | $1,734 | $222,900 | $32,400 | $190,500 |
Agents Affiliated with this Home
-
Liz Miller

Seller's Agent in 2017
Liz Miller
ERA FIRST ADVANTAGE REALTY, INC
(812) 568-0088
69 in this area
332 Total Sales
-
Carolyn McClintock

Buyer's Agent in 2017
Carolyn McClintock
F.C. TUCKER EMGE
(812) 457-6281
123 in this area
558 Total Sales
-
Robin Royster

Seller's Agent in 2013
Robin Royster
RE/MAX
(812) 449-5688
22 in this area
92 Total Sales
-
Sharon McIntosh

Buyer's Agent in 2013
Sharon McIntosh
F.C. TUCKER EMGE
(812) 480-7971
24 in this area
164 Total Sales
Map
Source: Indiana Regional MLS
MLS Number: 201729088
APN: 87-12-34-401-644.000-019
- 712 Adams St
- 508 Polk St
- 210 E Main St
- 5318 Claiborn Ct
- 110 Monroe St
- 126 W Jennings St
- 101 E Jennings St Unit E
- 5316 Ellington Ct
- 223 W Jennings St
- 8634 Briarose Ct
- 422 W Water St
- 0 Willow Pond Rd
- 606 Prince Dr
- 5413 Landview Dr
- 713 Carole Place
- 5597 Autumn Ridge Dr
- 624 Forest Park Dr
- 623 Forest Park Dr
- 1 Hillside Trail
- 4977 Yorkridge Ct
