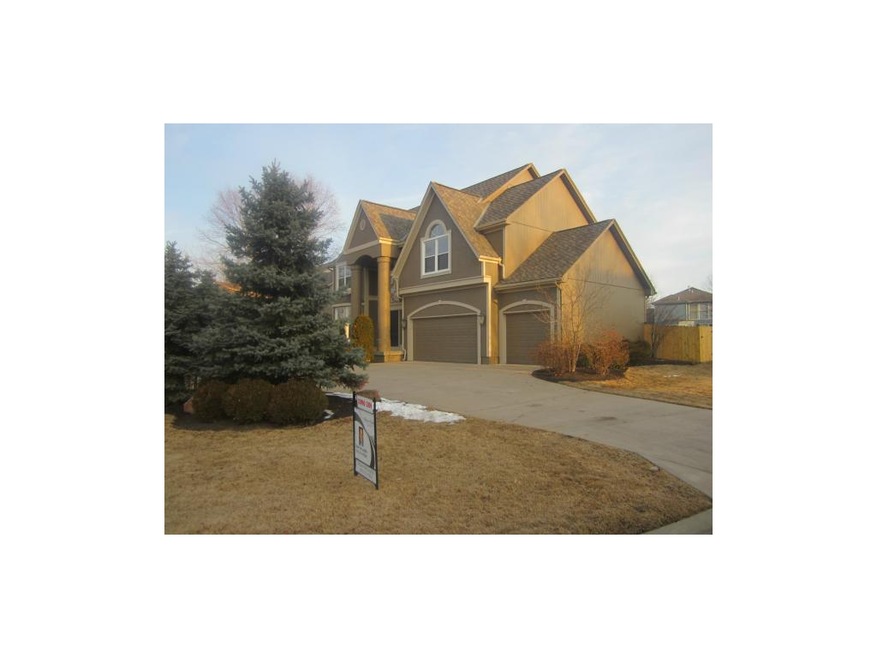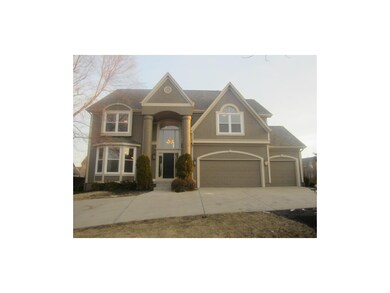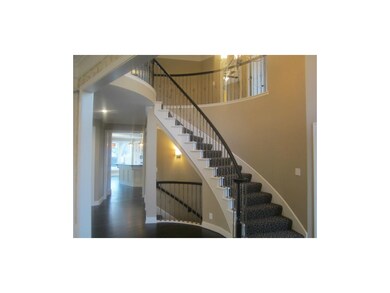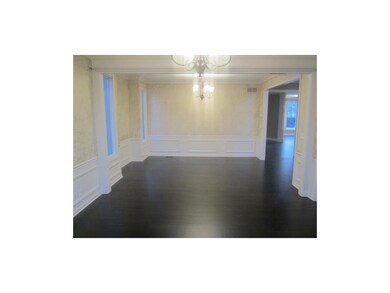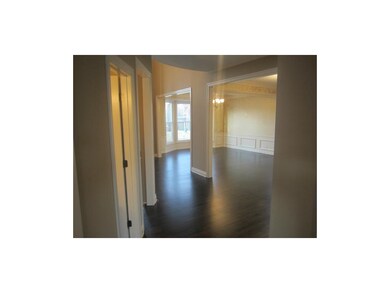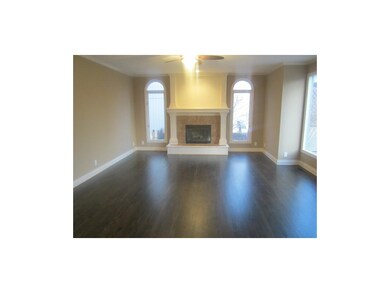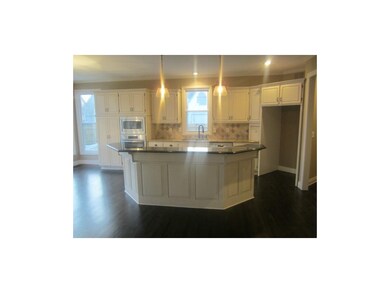
8400 W 129th Terrace Overland Park, KS 66213
Nottingham NeighborhoodHighlights
- In Ground Pool
- Deck
- Recreation Room
- Heartland Elementary School Rated A
- Family Room with Fireplace
- Vaulted Ceiling
About This Home
As of October 2022From blah to bling! You'll love this move in ready home in sought after Lancaster Parkbridge! Open floor plan designed for entertaining or relaxing! Grand 2 story entry with hardwood floors throughout 1st level! Cozy up next to the fireplace in the master bedroom! Lower level finish with family room, bar and bonus room! Dare to compare! BV schools! Oil rub bronze throughout! New appliances, hvac, tile, carpet, lighting & more! Mud room off garage! 2nd level laundry! Three car garage w/ circle drive! Relax poolside on the oversized deck or patio. Patio provides sq footage for future outdoor kitchen/hot tub. In ground pool with automatic cover!
Last Agent to Sell the Property
Platinum Realty LLC License #SP00233159 Listed on: 03/07/2014

Last Buyer's Agent
Jacki Hamlin
Platinum Realty LLC License #SP00052187
Home Details
Home Type
- Single Family
Est. Annual Taxes
- $4,647
Year Built
- Built in 1997
Lot Details
- Wood Fence
- Corner Lot
- Sprinkler System
HOA Fees
- $38 Monthly HOA Fees
Parking
- 3 Car Attached Garage
- Front Facing Garage
Home Design
- Traditional Architecture
- Composition Roof
Interior Spaces
- Wet Bar: Ceiling Fan(s), Fireplace, Hardwood, Ceramic Tiles, Double Vanity, Whirlpool Tub, Kitchen Island, Carpet, Cathedral/Vaulted Ceiling, Walk-In Closet(s)
- Built-In Features: Ceiling Fan(s), Fireplace, Hardwood, Ceramic Tiles, Double Vanity, Whirlpool Tub, Kitchen Island, Carpet, Cathedral/Vaulted Ceiling, Walk-In Closet(s)
- Vaulted Ceiling
- Ceiling Fan: Ceiling Fan(s), Fireplace, Hardwood, Ceramic Tiles, Double Vanity, Whirlpool Tub, Kitchen Island, Carpet, Cathedral/Vaulted Ceiling, Walk-In Closet(s)
- Skylights
- Shades
- Plantation Shutters
- Drapes & Rods
- Family Room with Fireplace
- 2 Fireplaces
- Formal Dining Room
- Recreation Room
- Finished Basement
- Laundry in Basement
Kitchen
- Breakfast Area or Nook
- Granite Countertops
- Laminate Countertops
Flooring
- Wall to Wall Carpet
- Linoleum
- Laminate
- Stone
- Ceramic Tile
- Luxury Vinyl Plank Tile
- Luxury Vinyl Tile
Bedrooms and Bathrooms
- 4 Bedrooms
- Cedar Closet: Ceiling Fan(s), Fireplace, Hardwood, Ceramic Tiles, Double Vanity, Whirlpool Tub, Kitchen Island, Carpet, Cathedral/Vaulted Ceiling, Walk-In Closet(s)
- Walk-In Closet: Ceiling Fan(s), Fireplace, Hardwood, Ceramic Tiles, Double Vanity, Whirlpool Tub, Kitchen Island, Carpet, Cathedral/Vaulted Ceiling, Walk-In Closet(s)
- Double Vanity
- <<tubWithShowerToken>>
Outdoor Features
- In Ground Pool
- Deck
- Enclosed patio or porch
Schools
- Heartland Elementary School
- Blue Valley High School
Utilities
- Forced Air Heating and Cooling System
Listing and Financial Details
- Assessor Parcel Number NP65820000 0095
Community Details
Overview
- Association fees include trash pick up
- Lancaster Parkbridge Subdivision
Recreation
- Community Pool
Ownership History
Purchase Details
Home Financials for this Owner
Home Financials are based on the most recent Mortgage that was taken out on this home.Purchase Details
Home Financials for this Owner
Home Financials are based on the most recent Mortgage that was taken out on this home.Purchase Details
Home Financials for this Owner
Home Financials are based on the most recent Mortgage that was taken out on this home.Purchase Details
Purchase Details
Home Financials for this Owner
Home Financials are based on the most recent Mortgage that was taken out on this home.Purchase Details
Home Financials for this Owner
Home Financials are based on the most recent Mortgage that was taken out on this home.Similar Homes in Overland Park, KS
Home Values in the Area
Average Home Value in this Area
Purchase History
| Date | Type | Sale Price | Title Company |
|---|---|---|---|
| Warranty Deed | -- | Platinum Title | |
| Warranty Deed | -- | Chicago Title | |
| Warranty Deed | -- | Kansas City Title Inc | |
| Sheriffs Deed | $330,000 | None Available | |
| Warranty Deed | -- | Chicago Title Insurance Comp | |
| Warranty Deed | -- | Security Land Title Company |
Mortgage History
| Date | Status | Loan Amount | Loan Type |
|---|---|---|---|
| Open | $575,000 | New Conventional | |
| Closed | $150,798 | Construction | |
| Closed | $575,000 | No Value Available | |
| Previous Owner | $384,000 | New Conventional | |
| Previous Owner | $401,837 | New Conventional | |
| Previous Owner | $120,000 | Farmers Home Administration | |
| Previous Owner | $297,350 | Purchase Money Mortgage | |
| Previous Owner | $300,700 | No Value Available |
Property History
| Date | Event | Price | Change | Sq Ft Price |
|---|---|---|---|---|
| 10/03/2022 10/03/22 | Sold | -- | -- | -- |
| 09/05/2022 09/05/22 | Pending | -- | -- | -- |
| 08/31/2022 08/31/22 | Price Changed | $645,000 | -0.8% | $146 / Sq Ft |
| 08/26/2022 08/26/22 | For Sale | $650,000 | +52.9% | $147 / Sq Ft |
| 01/05/2016 01/05/16 | Sold | -- | -- | -- |
| 11/27/2015 11/27/15 | Pending | -- | -- | -- |
| 11/19/2015 11/19/15 | For Sale | $425,000 | +9.3% | $101 / Sq Ft |
| 04/30/2014 04/30/14 | Sold | -- | -- | -- |
| 03/19/2014 03/19/14 | Pending | -- | -- | -- |
| 03/07/2014 03/07/14 | For Sale | $389,000 | +29.7% | $125 / Sq Ft |
| 11/20/2013 11/20/13 | Sold | -- | -- | -- |
| 10/21/2013 10/21/13 | Pending | -- | -- | -- |
| 09/20/2013 09/20/13 | For Sale | $300,000 | -- | $96 / Sq Ft |
Tax History Compared to Growth
Tax History
| Year | Tax Paid | Tax Assessment Tax Assessment Total Assessment is a certain percentage of the fair market value that is determined by local assessors to be the total taxable value of land and additions on the property. | Land | Improvement |
|---|---|---|---|---|
| 2024 | $8,287 | $80,373 | $14,194 | $66,179 |
| 2023 | $7,505 | $71,875 | $14,194 | $57,681 |
| 2022 | $6,719 | $63,227 | $14,194 | $49,033 |
| 2021 | $6,548 | $58,581 | $11,823 | $46,758 |
| 2020 | $6,542 | $58,133 | $9,452 | $48,681 |
| 2019 | $6,488 | $56,430 | $7,269 | $49,161 |
| 2018 | $6,359 | $54,211 | $7,269 | $46,942 |
| 2017 | $6,181 | $51,761 | $7,269 | $44,492 |
| 2016 | $5,794 | $48,484 | $7,269 | $41,215 |
| 2015 | $5,369 | $44,735 | $7,269 | $37,466 |
| 2013 | -- | $39,318 | $7,269 | $32,049 |
Agents Affiliated with this Home
-
Dan O'Dell

Seller's Agent in 2022
Dan O'Dell
Real Broker, LLC
(913) 599-6363
18 in this area
551 Total Sales
-
Dinesh Gurung

Buyer's Agent in 2022
Dinesh Gurung
Compass Realty Group
(913) 687-2582
19 in this area
113 Total Sales
-
Adam Butler

Seller's Agent in 2016
Adam Butler
Keller Williams Realty Partners Inc.
(913) 685-2326
5 in this area
54 Total Sales
-
Robert McLaughlin
R
Seller's Agent in 2014
Robert McLaughlin
Platinum Realty LLC
(913) 271-9508
7 Total Sales
-
J
Buyer's Agent in 2014
Jacki Hamlin
Platinum Realty LLC
-
M
Seller's Agent in 2013
MaryAnne Darst
KW Diamond Partners
Map
Source: Heartland MLS
MLS Number: 1870534
APN: NP65820000-0095
- 8104 W 129th St
- 8007 W 131st Terrace
- 8230 W 131st Ct
- 7905 W 129th St
- 8901 W 128th St
- 12627 Slater Ln
- 12606 Slater St
- 9000 W 127th Terrace
- 12616 Slater Ln
- 9124 W 131st Terrace
- 8824 W 69th St
- 12709 Grant St
- 12212 Hemlock St
- 12904 Knox St
- 12823 Connell Dr
- 12407 England St
- 12313 England St
- 12314 England St
- 12536 Broadmoor St
- 12207 England St
