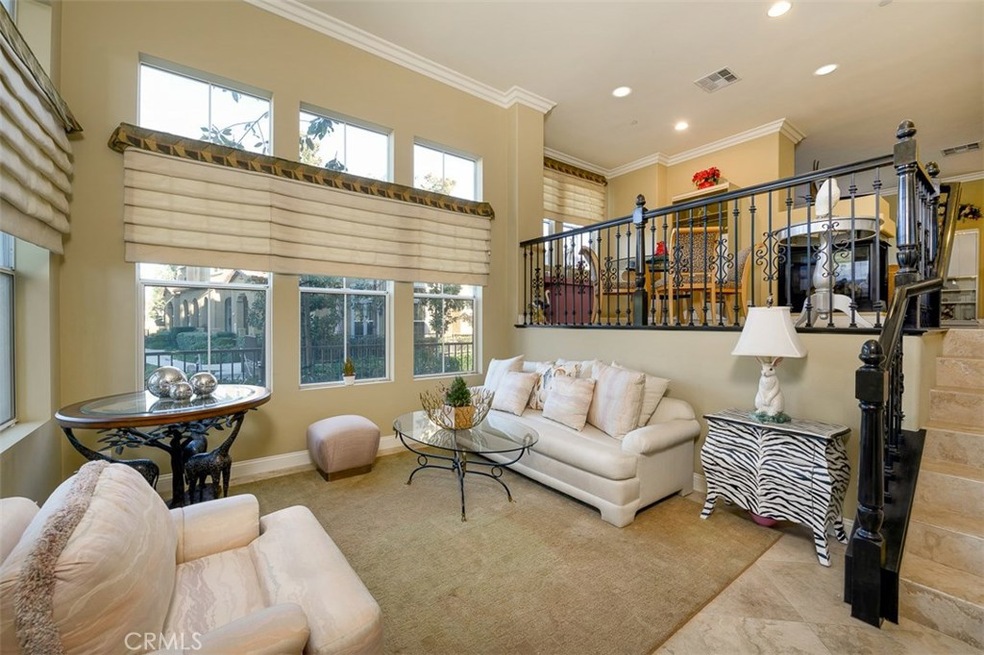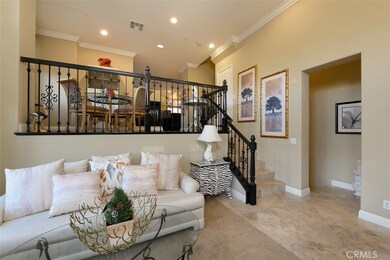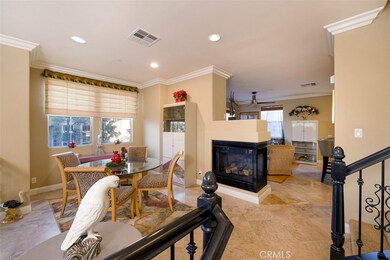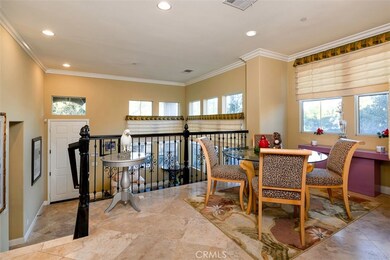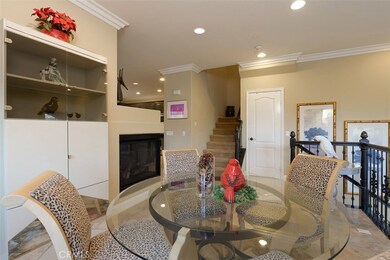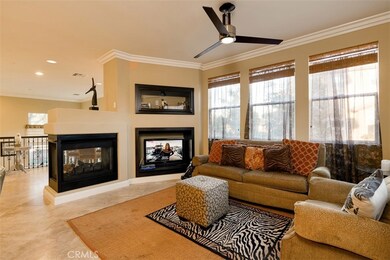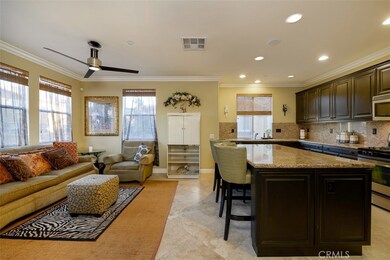
8401 E Kendra Loop Orange, CA 92867
Highlights
- No Units Above
- Gated Parking
- Dual Staircase
- Anaheim Hills Elementary School Rated A
- Gated Community
- 3-minute walk to Fred Barrera Park
About This Home
As of May 2019In the beautiful gated community of Tremont in the Serrano Heights area of Orange, this beautiful tri-level townhome has all the extra upgrades of being the largest original model home. This sought after end unit has 3 bedrooms upstairs, 2 1/2 baths and lots of space. Open kitchen with oversized island and dark spacious cabinetry, and like new stainless appliances. Elegant den area adjacent to kitchen. Airy dining area open to both living room and den, with cozy fireplace. All bedrooms up, Master bedroom has crown molding and ensuite bathroom; with shower and large tub. Master walk in closet has spacious built ins. Designer paint and custom window coverings in each room. Travertine floors on lower levels. Upstairs laundry room with lots of storage. Gorgeous views of wilderness from bedrooms. This unit is nearest to the entrance and gate and is best for coming and going. Attached 2 car oversized garage with epoxy floors. Built in alarm. Adjacent to award winning Anaheim Hills Elementary School and beautiful hiking trails, as well as park and playground. Beautiful area near wilderness and wildlife to experience and enjoy!
Last Agent to Sell the Property
Debby Tebay
Keller Williams Realty License #02001285 Listed on: 12/03/2018

Townhouse Details
Home Type
- Townhome
Est. Annual Taxes
- $12,079
Year Built
- Built in 2005
Lot Details
- No Units Above
- End Unit
- No Units Located Below
- 1 Common Wall
- Wrought Iron Fence
- Front Yard Sprinklers
- Density is up to 1 Unit/Acre
HOA Fees
- $260 Monthly HOA Fees
Parking
- 2 Car Direct Access Garage
- Oversized Parking
- Parking Available
- Rear-Facing Garage
- Two Garage Doors
- Garage Door Opener
- Gated Parking
Property Views
- Hills
- Park or Greenbelt
Home Design
- Mediterranean Architecture
- Split Level Home
- Turnkey
- Tile Roof
- Concrete Roof
- Stucco
Interior Spaces
- 1,719 Sq Ft Home
- Dual Staircase
- Built-In Features
- Crown Molding
- Beamed Ceilings
- Suspended Ceiling
- Cathedral Ceiling
- Ceiling Fan
- Recessed Lighting
- Double Pane Windows
- Custom Window Coverings
- Family Room with Fireplace
- Family Room Off Kitchen
- Living Room
- Dining Room with Fireplace
Kitchen
- Open to Family Room
- Breakfast Bar
- Gas Oven
- <<selfCleaningOvenToken>>
- <<builtInRangeToken>>
- <<microwave>>
- Dishwasher
- Kitchen Island
- Granite Countertops
- Disposal
Flooring
- Carpet
- Stone
Bedrooms and Bathrooms
- 3 Bedrooms
- All Upper Level Bedrooms
- Walk-In Closet
- Mirrored Closets Doors
- Granite Bathroom Countertops
- Stone Bathroom Countertops
- Dual Vanity Sinks in Primary Bathroom
- <<tubWithShowerToken>>
- Walk-in Shower
Laundry
- Laundry Room
- Laundry on upper level
Home Security
Outdoor Features
- Concrete Porch or Patio
- Exterior Lighting
Schools
- Anaheim Hills Elementary School
- El Rancho Charter Middle School
- Canyon High School
Utilities
- Forced Air Heating and Cooling System
- Cable TV Available
Additional Features
- More Than Two Accessible Exits
- Property is near a park
Listing and Financial Details
- Tax Lot 1
- Tax Tract Number 16601
- Assessor Parcel Number 93052421
Community Details
Overview
- 97 Units
- Lordon Mgmt Association, Phone Number (626) 967-7921
- Residence 3
Amenities
- Picnic Area
- Laundry Facilities
Recreation
- Community Playground
Security
- Gated Community
- Carbon Monoxide Detectors
- Fire and Smoke Detector
Ownership History
Purchase Details
Home Financials for this Owner
Home Financials are based on the most recent Mortgage that was taken out on this home.Purchase Details
Similar Homes in Orange, CA
Home Values in the Area
Average Home Value in this Area
Purchase History
| Date | Type | Sale Price | Title Company |
|---|---|---|---|
| Grant Deed | $570,000 | Lawyers Title | |
| Grant Deed | $521,000 | Chicago Title |
Mortgage History
| Date | Status | Loan Amount | Loan Type |
|---|---|---|---|
| Open | $370,000 | New Conventional | |
| Closed | $0 | Unknown |
Property History
| Date | Event | Price | Change | Sq Ft Price |
|---|---|---|---|---|
| 06/15/2019 06/15/19 | Rented | $3,200 | +3.2% | -- |
| 06/08/2019 06/08/19 | Price Changed | $3,100 | -3.1% | $2 / Sq Ft |
| 06/07/2019 06/07/19 | Price Changed | $3,200 | +6.7% | $2 / Sq Ft |
| 06/02/2019 06/02/19 | For Rent | $3,000 | 0.0% | -- |
| 05/15/2019 05/15/19 | Sold | $570,000 | -3.4% | $332 / Sq Ft |
| 04/10/2019 04/10/19 | Pending | -- | -- | -- |
| 03/27/2019 03/27/19 | Price Changed | $590,000 | -1.6% | $343 / Sq Ft |
| 02/28/2019 02/28/19 | For Sale | $599,888 | +5.2% | $349 / Sq Ft |
| 02/22/2019 02/22/19 | Off Market | $570,000 | -- | -- |
| 02/16/2019 02/16/19 | Price Changed | $599,888 | -1.0% | $349 / Sq Ft |
| 01/11/2019 01/11/19 | Price Changed | $605,888 | -0.3% | $352 / Sq Ft |
| 12/03/2018 12/03/18 | For Sale | $608,000 | -- | $354 / Sq Ft |
Tax History Compared to Growth
Tax History
| Year | Tax Paid | Tax Assessment Tax Assessment Total Assessment is a certain percentage of the fair market value that is determined by local assessors to be the total taxable value of land and additions on the property. | Land | Improvement |
|---|---|---|---|---|
| 2024 | $12,079 | $623,377 | $311,688 | $311,689 |
| 2023 | $11,835 | $611,154 | $305,576 | $305,578 |
| 2022 | $11,533 | $599,171 | $299,584 | $299,587 |
| 2021 | $11,275 | $587,423 | $293,710 | $293,713 |
| 2020 | $11,090 | $581,400 | $290,698 | $290,702 |
| 2019 | $11,312 | $601,438 | $285,058 | $316,380 |
| 2018 | $10,726 | $558,000 | $279,469 | $278,531 |
| 2017 | $10,083 | $514,000 | $239,933 | $274,067 |
| 2016 | $9,964 | $514,000 | $239,933 | $274,067 |
| 2015 | $9,797 | $514,000 | $239,933 | $274,067 |
| 2014 | $9,173 | $461,013 | $186,946 | $274,067 |
Agents Affiliated with this Home
-
Lori Fenn

Seller's Agent in 2019
Lori Fenn
Keller Williams Realty
(714) 501-1854
4 in this area
60 Total Sales
-
D
Seller's Agent in 2019
Debby Tebay
Keller Williams Realty
-
Carolyn Becker

Buyer's Agent in 2019
Carolyn Becker
BHHS CA Properties
(714) 287-8141
2 in this area
8 Total Sales
-
Farrah Saffari-Tochaee
F
Buyer's Agent in 2019
Farrah Saffari-Tochaee
Together Realty
(714) 803-4267
Map
Source: California Regional Multiple Listing Service (CRMLS)
MLS Number: PW18288497
APN: 930-524-21
- 8543 E Kendra Loop
- 6503 E Marengo Dr
- 6516 E Paseo Diego
- 8034 E Portico Terrace
- 6504 E Paseo Diego
- 6584 E Paseo Diego
- 6519 E Paseo Diego
- 2483 N Highwood Rd
- 6717 E Leafwood Dr
- 7821 E Portico Terrace
- 1041 S Falling Leaf Cir
- 6511 E Paseo Alcazaa
- 6587 E Via Fresco
- 1084 S Burlwood Dr
- 2442 N Hawksfield Way
- 2437 N Eaton Ct
- 830 S Amber Ln
- 701 S Carriage Cir
- 730 S Stillwater Ln
- 2272 N Parkhurst Dr
