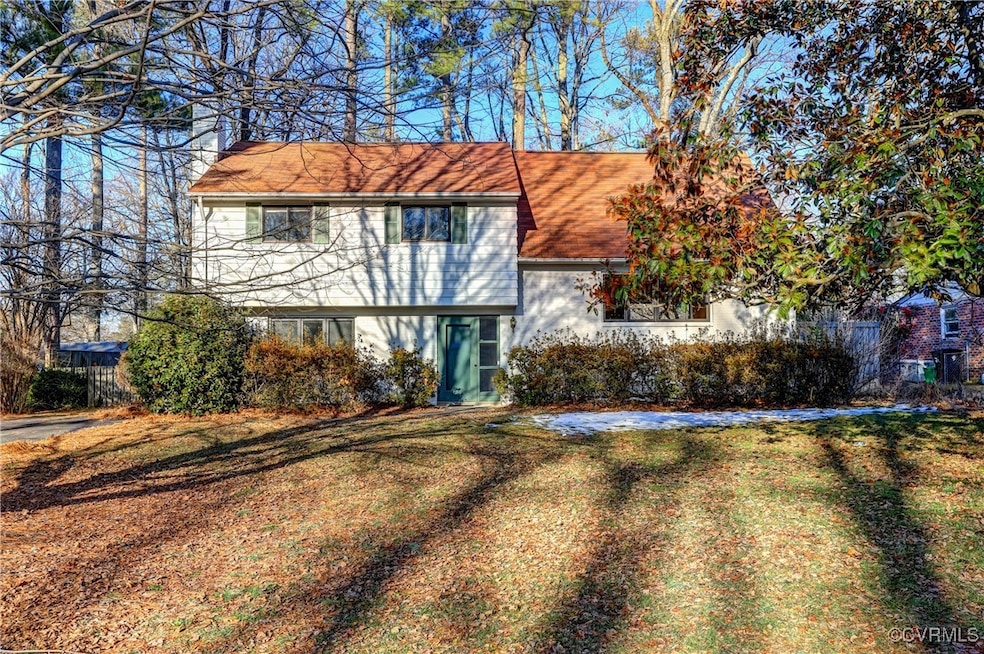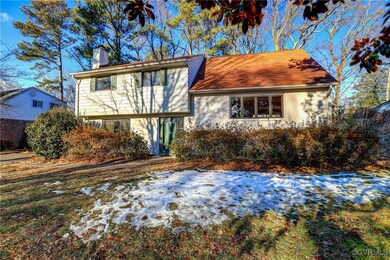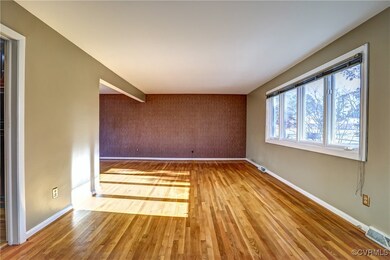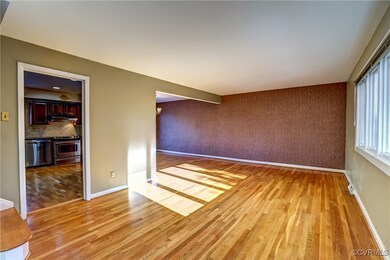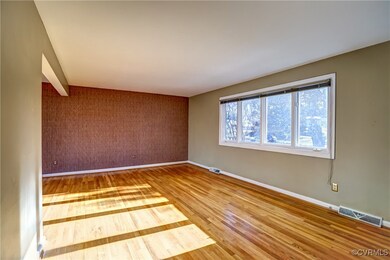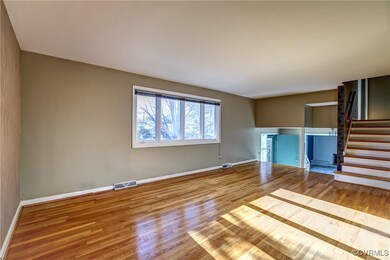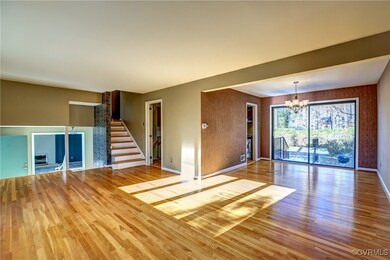
8402 Kalb Rd Henrico, VA 23229
Regency NeighborhoodHighlights
- Spa
- Wood Flooring
- Skylights
- Douglas S. Freeman High School Rated A-
- Granite Countertops
- Built-In Features
About This Home
As of February 20254 Bedroom, 3.5 Bath Multi-Level Home in the Highly Desirable Freeman School District! Nestled in a prime location near Parham and Three Chopt Roads, this spacious 2,830 sq. ft. home offers convenient access to shopping, dining, and top-rated schools. Whether you're a renovator, a flipper, or simply dreaming of creating your perfect space, this property is a fantastic opportunity. Homeowner has already updated the Kitchen with granite countertops and stainless steel appliances. New furnace in October 2024. Whole house Generac Generator. Main level has a huge family room with decorative wood paneled walls, wood fireplace and a large addition in the back for extra living space. 2nd level has nicely kept hardwood floors and features a large living room with picture windows, dining room and updated kitchen with ample storage. The spacious primary suite offers a serene retreat, boasting two large walk-in closets and a private bath. Three additional bedrooms and two full baths provide ample accommodation, with one bedroom serving as a potential second primary suite with its attached bath. Full house generator and massive walk-up attic offers incredible storage options. Exterior features a paved driveway, attached shed and a private yard. This home offers endless potential to make it your own. Don’t miss your chance to transform this gem into the home of your dreams in one of the most sought-after areas!
Last Agent to Sell the Property
Joyner Fine Properties License #0225160676 Listed on: 01/15/2025

Home Details
Home Type
- Single Family
Est. Annual Taxes
- $3,076
Year Built
- Built in 1962
Lot Details
- 10,542 Sq Ft Lot
- Back Yard Fenced
- Zoning described as R3
Home Design
- Brick Exterior Construction
- Frame Construction
- Shingle Roof
- Hardboard
Interior Spaces
- 2,830 Sq Ft Home
- 3-Story Property
- Built-In Features
- Bookcases
- Wainscoting
- Skylights
- Wood Burning Fireplace
- Fireplace Features Masonry
- Sliding Doors
- Dining Area
- Storm Doors
- Washer and Dryer Hookup
Kitchen
- Electric Cooktop
- Stove
- Dishwasher
- Granite Countertops
- Disposal
Flooring
- Wood
- Carpet
- Ceramic Tile
Bedrooms and Bathrooms
- 4 Bedrooms
- En-Suite Primary Bedroom
- Walk-In Closet
Parking
- Driveway
- Paved Parking
Outdoor Features
- Spa
- Shed
Schools
- Ridge Elementary School
- Tuckahoe Middle School
- Freeman High School
Utilities
- Forced Air Heating and Cooling System
- Heating System Uses Natural Gas
- Power Generator
- Gas Water Heater
Community Details
- Brinkhaven Subdivision
Listing and Financial Details
- Tax Lot 12
- Assessor Parcel Number 756-749-1909
Ownership History
Purchase Details
Home Financials for this Owner
Home Financials are based on the most recent Mortgage that was taken out on this home.Purchase Details
Similar Homes in Henrico, VA
Home Values in the Area
Average Home Value in this Area
Purchase History
| Date | Type | Sale Price | Title Company |
|---|---|---|---|
| Bargain Sale Deed | $375,678 | Chicago Title | |
| Deed | -- | None Listed On Document | |
| Deed | -- | None Listed On Document |
Property History
| Date | Event | Price | Change | Sq Ft Price |
|---|---|---|---|---|
| 07/13/2025 07/13/25 | For Sale | $475,000 | +26.4% | $168 / Sq Ft |
| 02/06/2025 02/06/25 | Sold | $375,678 | +7.4% | $133 / Sq Ft |
| 01/21/2025 01/21/25 | Pending | -- | -- | -- |
| 01/15/2025 01/15/25 | For Sale | $349,950 | -- | $124 / Sq Ft |
Tax History Compared to Growth
Tax History
| Year | Tax Paid | Tax Assessment Tax Assessment Total Assessment is a certain percentage of the fair market value that is determined by local assessors to be the total taxable value of land and additions on the property. | Land | Improvement |
|---|---|---|---|---|
| 2025 | $3,350 | $361,900 | $75,000 | $286,900 |
| 2024 | $3,350 | $349,200 | $70,000 | $279,200 |
| 2023 | $2,959 | $349,200 | $70,000 | $279,200 |
| 2022 | $2,647 | $311,400 | $64,000 | $247,400 |
| 2021 | $2,513 | $273,100 | $54,000 | $219,100 |
| 2020 | $2,376 | $273,100 | $54,000 | $219,100 |
| 2019 | $2,212 | $254,300 | $54,000 | $200,300 |
| 2018 | $2,179 | $250,500 | $54,000 | $196,500 |
| 2017 | $1,996 | $229,400 | $48,000 | $181,400 |
| 2016 | $1,931 | $221,900 | $48,000 | $173,900 |
| 2015 | $924 | $212,300 | $44,000 | $168,300 |
| 2014 | $924 | $212,300 | $44,000 | $168,300 |
Agents Affiliated with this Home
-
Jennifer Smithson

Seller's Agent in 2025
Jennifer Smithson
Light Box Realty
(757) 394-8410
166 Total Sales
-
John Daylor

Seller's Agent in 2025
John Daylor
Joyner Fine Properties
(804) 347-1122
3 in this area
349 Total Sales
-
Ryan Medlin

Buyer's Agent in 2025
Ryan Medlin
RE/MAX
(804) 612-4753
2 in this area
298 Total Sales
Map
Source: Central Virginia Regional MLS
MLS Number: 2500692
APN: 756-749-1909
- 1906 Parma Rd
- 8701 Basswood Rd
- 8409 Zell Ln
- 1908 Windsordale Dr
- 8404 Pamela Dr
- 8113 Costin Dr
- 8314 Erma Ln
- 8647 Nesslewood Rd
- 2009 Fon Du Lac Rd
- 8304 Shannon Hill Rd
- 2201 Vandover Rd
- 1724 Villageway Dr
- 2419 Fon Du Lac Rd
- 9201 Claymont Dr
- 8507 Hanford Dr
- 7709 Yolanda Rd
- 2207 Marroit Rd
- 8803 Dena Dr
- 1604 Michaels Rd
- 9503 Ridgefield Rd
