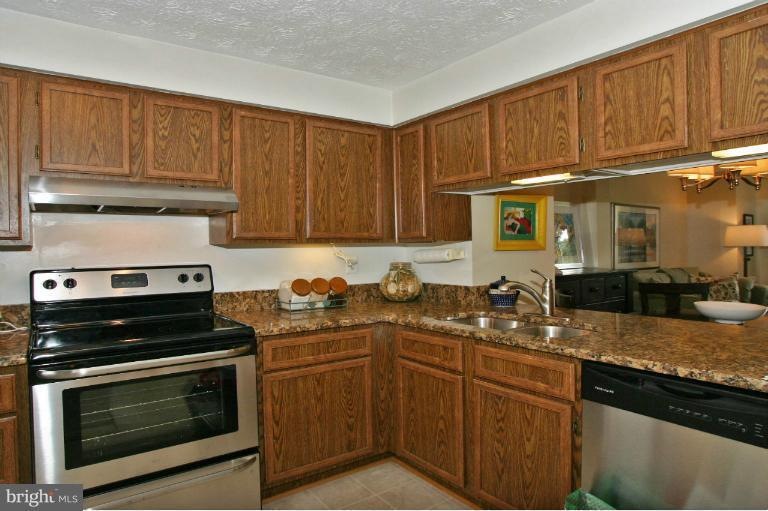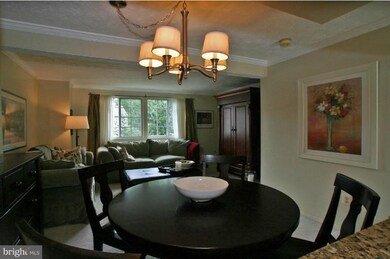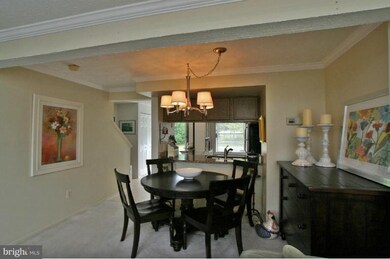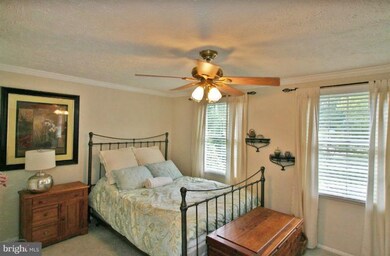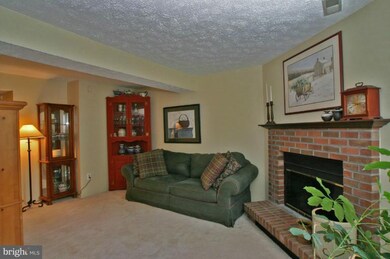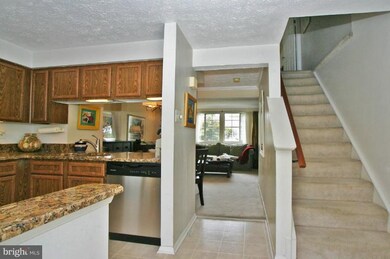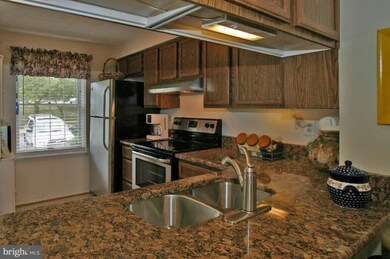
8402 Red Eagle Ct Lorton, VA 22079
Highlights
- Open Floorplan
- Colonial Architecture
- Day Care Facility
- Silverbrook Elementary School Rated A
- Backs to Trees or Woods
- Upgraded Countertops
About This Home
As of July 2025Beautiful Home Loaded with Extras! UpGraded Kitchen features New Appliances & New Granite Countertops * Dining Room & Living Room with Crown Molding & Custom Paint * Remodeled Master Suite w/ Additional Closets & Updated Bath * Spacious Lower Level w/ Wood Burning Fireplace Walks-Out to Fenced Backyard w/ Brick Patio * Quiet Community near Lorton VRE, FFX County Parkway & Fort Belvior *
Last Agent to Sell the Property
Daniel Stone
RE/MAX Allegiance Listed on: 08/28/2012

Townhouse Details
Home Type
- Townhome
Est. Annual Taxes
- $2,179
Year Built
- Built in 1987
Lot Details
- 1,059 Sq Ft Lot
- Two or More Common Walls
- Back Yard Fenced
- Board Fence
- No Through Street
- Backs to Trees or Woods
- Property is in very good condition
HOA Fees
- $54 Monthly HOA Fees
Home Design
- Colonial Architecture
- Aluminum Siding
- Vinyl Siding
Interior Spaces
- Property has 3 Levels
- Open Floorplan
- Chair Railings
- Crown Molding
- Ceiling Fan
- Fireplace With Glass Doors
- Screen For Fireplace
- Fireplace Mantel
- Double Pane Windows
- Window Treatments
- Six Panel Doors
- Entrance Foyer
- Living Room
- Dining Room
- Game Room
- Storage Room
- Laundry Room
Kitchen
- Breakfast Area or Nook
- Eat-In Kitchen
- Electric Oven or Range
- <<selfCleaningOvenToken>>
- Stove
- Range Hood
- Dishwasher
- Upgraded Countertops
- Disposal
Bedrooms and Bathrooms
- 2 Bedrooms
- En-Suite Primary Bedroom
- En-Suite Bathroom
Finished Basement
- Heated Basement
- Walk-Out Basement
- Basement Fills Entire Space Under The House
- Connecting Stairway
- Rear Basement Entry
- Basement Windows
Parking
- Parking Space Conveys
- 1 Assigned Parking Space
Outdoor Features
- Playground
Utilities
- Forced Air Heating and Cooling System
- Heat Pump System
- Vented Exhaust Fan
- Underground Utilities
- Electric Water Heater
Listing and Financial Details
- Tax Lot 23
- Assessor Parcel Number 98-3-5- -23
Community Details
Overview
- Association fees include management, road maintenance, snow removal, trash
- Built by RYAN HOMES
- Pepperwood A
Amenities
- Day Care Facility
Recreation
- Community Playground
Ownership History
Purchase Details
Home Financials for this Owner
Home Financials are based on the most recent Mortgage that was taken out on this home.Purchase Details
Home Financials for this Owner
Home Financials are based on the most recent Mortgage that was taken out on this home.Purchase Details
Home Financials for this Owner
Home Financials are based on the most recent Mortgage that was taken out on this home.Similar Homes in Lorton, VA
Home Values in the Area
Average Home Value in this Area
Purchase History
| Date | Type | Sale Price | Title Company |
|---|---|---|---|
| Warranty Deed | $429,000 | Commonwealth Land Title | |
| Warranty Deed | $261,000 | -- | |
| Deed | $97,500 | -- |
Mortgage History
| Date | Status | Loan Amount | Loan Type |
|---|---|---|---|
| Open | $386,100 | New Conventional | |
| Previous Owner | $171,000 | New Conventional | |
| Previous Owner | $100,400 | No Value Available |
Property History
| Date | Event | Price | Change | Sq Ft Price |
|---|---|---|---|---|
| 07/08/2025 07/08/25 | Sold | $471,077 | +2.4% | $403 / Sq Ft |
| 06/21/2025 06/21/25 | For Sale | $460,000 | +7.2% | $394 / Sq Ft |
| 10/20/2023 10/20/23 | Sold | $429,000 | +3.4% | $367 / Sq Ft |
| 09/22/2023 09/22/23 | Pending | -- | -- | -- |
| 09/14/2023 09/14/23 | For Sale | $415,000 | +59.0% | $355 / Sq Ft |
| 10/15/2012 10/15/12 | Sold | $261,000 | -3.0% | $200 / Sq Ft |
| 09/15/2012 09/15/12 | Pending | -- | -- | -- |
| 08/28/2012 08/28/12 | For Sale | $269,000 | +3.1% | $206 / Sq Ft |
| 08/28/2012 08/28/12 | Off Market | $261,000 | -- | -- |
Tax History Compared to Growth
Tax History
| Year | Tax Paid | Tax Assessment Tax Assessment Total Assessment is a certain percentage of the fair market value that is determined by local assessors to be the total taxable value of land and additions on the property. | Land | Improvement |
|---|---|---|---|---|
| 2024 | $4,652 | $401,590 | $135,000 | $266,590 |
| 2023 | $4,203 | $372,440 | $130,000 | $242,440 |
| 2022 | $4,073 | $356,230 | $125,000 | $231,230 |
| 2021 | $3,783 | $322,390 | $110,000 | $212,390 |
| 2020 | $3,673 | $310,320 | $105,000 | $205,320 |
| 2019 | $3,406 | $287,770 | $100,000 | $187,770 |
| 2018 | $3,225 | $280,430 | $100,000 | $180,430 |
| 2017 | $3,127 | $269,370 | $90,000 | $179,370 |
| 2016 | $3,050 | $263,230 | $90,000 | $173,230 |
| 2015 | $2,863 | $256,510 | $85,000 | $171,510 |
| 2014 | $2,789 | $250,510 | $84,000 | $166,510 |
Agents Affiliated with this Home
-
Erika Holloway

Seller's Agent in 2025
Erika Holloway
Coldwell Banker (NRT-Southeast-MidAtlantic)
(757) 277-8384
2 in this area
3 Total Sales
-
Karen McGavin

Buyer's Agent in 2025
Karen McGavin
Keller Williams Capital Properties
(703) 477-1125
4 in this area
138 Total Sales
-
Brittany Floyd

Seller's Agent in 2023
Brittany Floyd
Samson Properties
(540) 255-9164
1 in this area
117 Total Sales
-
Jack Goodwyn

Seller Co-Listing Agent in 2023
Jack Goodwyn
Samson Properties
(703) 304-8291
3 in this area
126 Total Sales
-
D
Seller's Agent in 2012
Daniel Stone
RE/MAX
-
Debbie Dogrul

Buyer's Agent in 2012
Debbie Dogrul
EXP Realty, LLC
(703) 783-5685
11 in this area
628 Total Sales
Map
Source: Bright MLS
MLS Number: 1004138012
APN: 0983-05-0023
- 8663 Kenosha Ct
- 8456 Rocky Knob Ct
- 8617 Rocky Gap Ct
- 8549 Blue Rock Ln
- 8554 Koluder Ct
- 8757 Southern Oaks Place
- 8764 Flowering Dogwood Ln
- 8345 Wind Fall Rd
- 8490 Magic Tree Ct
- 8353 Bark Tree Ct
- 8733 Cold Plain Ct
- 8282 Crestmont Cir
- 8406 Rainbow Bridge Ln
- 8410 Copperleaf Ct
- 8708 Dudley Dr
- 8217 Bayberry Ridge Rd
- 8442 Sugar Creek Ln
- 8318 Brookvale Ct
- 8919 Kiger St
- 9003 Triple Ridge Rd
