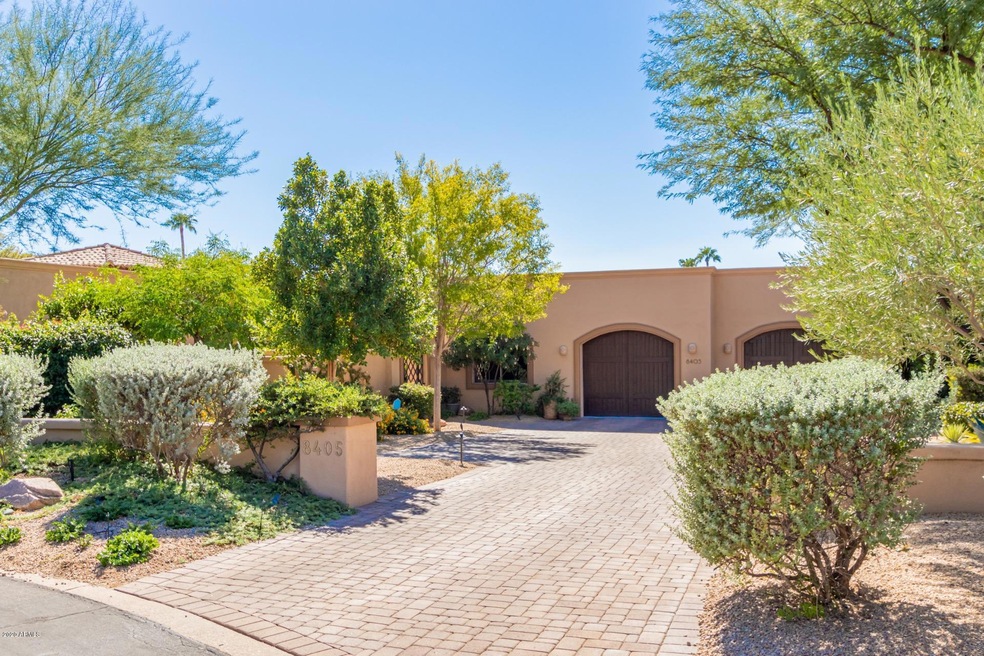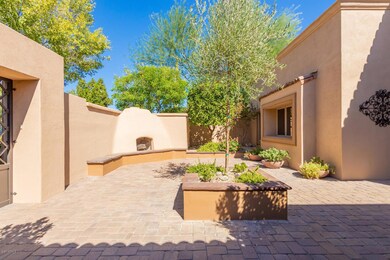
8405 E Vista Del Lago Scottsdale, AZ 85255
Pinnacle Peak NeighborhoodHighlights
- On Golf Course
- Gated with Attendant
- Two Primary Bathrooms
- Pinnacle Peak Elementary School Rated A
- Heated Pool
- Mountain View
About This Home
As of October 2024On the 8th Fairway of Historic Guard-gated Pinnacle Peak Country Club, this home had a 2009 major addition and remodel that created a New Kitchen featuring rare Gas Cooking, Huge Island, Large Walk-in Pantry, adjoining Family Room and Breakfast Room, Large Master Suite, and Expanded 2.5 Car Garage. Enter into Sunny Living/Dining Room that looks into beautiful backyard w/ pool, and McDowell Mtn. views overlooking the 8th hole. Split original Master has adjacent 15' x 11' office/den, separated from Master Bedroom by extended Walk-in and Master Bath that could be easily remodeled to created true 3rd Bedroom w/ En-suite Bath. (See Docs). PPCC has seen an influx of families and young pros over the past decade that make it a great alternative! Golf and Social Memberships subject to availability.
Last Agent to Sell the Property
Realty Executives License #BR023414000 Listed on: 11/04/2020

Home Details
Home Type
- Single Family
Est. Annual Taxes
- $6,810
Year Built
- Built in 1978
Lot Details
- 0.37 Acre Lot
- On Golf Course
- Cul-De-Sac
- Private Streets
- Desert faces the front and back of the property
- Wrought Iron Fence
- Block Wall Fence
- Front and Back Yard Sprinklers
- Sprinklers on Timer
- Private Yard
- Grass Covered Lot
HOA Fees
- $165 Monthly HOA Fees
Parking
- 2.5 Car Direct Access Garage
- 2 Open Parking Spaces
- Garage Door Opener
Home Design
- Wood Frame Construction
- Reflective Roof
- Foam Roof
- Block Exterior
- Stucco
Interior Spaces
- 3,309 Sq Ft Home
- 1-Story Property
- Ceiling height of 9 feet or more
- Ceiling Fan
- Double Pane Windows
- Tinted Windows
- Wood Frame Window
- Solar Screens
- Mountain Views
- Security System Owned
Kitchen
- Gas Cooktop
- <<builtInMicrowave>>
- Kitchen Island
- Granite Countertops
Flooring
- Wood
- Tile
Bedrooms and Bathrooms
- 2 Bedrooms
- Remodeled Bathroom
- Two Primary Bathrooms
- Primary Bathroom is a Full Bathroom
- 2.5 Bathrooms
- Dual Vanity Sinks in Primary Bathroom
- <<bathWSpaHydroMassageTubToken>>
- Bathtub With Separate Shower Stall
Pool
- Heated Pool
- Pool Pump
Outdoor Features
- Covered patio or porch
- Built-In Barbecue
Schools
- Pinnacle Peak Preparatory Elementary School
- Mountain Trail Middle School
- Pinnacle High School
Utilities
- Zoned Heating and Cooling System
- Propane
- Water Purifier
- Water Softener
- Septic Tank
- High Speed Internet
- Cable TV Available
Listing and Financial Details
- Tax Lot 9
- Assessor Parcel Number 212-01-255
Community Details
Overview
- Association fees include ground maintenance, street maintenance
- Pinnacle Peak Cc HOA, Phone Number (602) 957-9191
- Built by Brothers (Kruidenier)
- Pinnacle Peak Country Club Unit Two Lot 1 25 Prrd Subdivision
Recreation
- Golf Course Community
Security
- Gated with Attendant
Ownership History
Purchase Details
Home Financials for this Owner
Home Financials are based on the most recent Mortgage that was taken out on this home.Purchase Details
Home Financials for this Owner
Home Financials are based on the most recent Mortgage that was taken out on this home.Purchase Details
Purchase Details
Home Financials for this Owner
Home Financials are based on the most recent Mortgage that was taken out on this home.Purchase Details
Home Financials for this Owner
Home Financials are based on the most recent Mortgage that was taken out on this home.Purchase Details
Home Financials for this Owner
Home Financials are based on the most recent Mortgage that was taken out on this home.Purchase Details
Purchase Details
Home Financials for this Owner
Home Financials are based on the most recent Mortgage that was taken out on this home.Purchase Details
Home Financials for this Owner
Home Financials are based on the most recent Mortgage that was taken out on this home.Purchase Details
Home Financials for this Owner
Home Financials are based on the most recent Mortgage that was taken out on this home.Purchase Details
Purchase Details
Home Financials for this Owner
Home Financials are based on the most recent Mortgage that was taken out on this home.Purchase Details
Home Financials for this Owner
Home Financials are based on the most recent Mortgage that was taken out on this home.Purchase Details
Home Financials for this Owner
Home Financials are based on the most recent Mortgage that was taken out on this home.Similar Homes in Scottsdale, AZ
Home Values in the Area
Average Home Value in this Area
Purchase History
| Date | Type | Sale Price | Title Company |
|---|---|---|---|
| Warranty Deed | -- | -- | |
| Warranty Deed | -- | -- | |
| Warranty Deed | $2,150,000 | Pioneer Title Agency | |
| Special Warranty Deed | -- | None Listed On Document | |
| Warranty Deed | $2,150,000 | First Arizona Title | |
| Warranty Deed | $1,799,000 | Wfg National Title Ins Co | |
| Warranty Deed | $1,135,000 | Chicago Title Agency Inc | |
| Interfamily Deed Transfer | -- | None Available | |
| Interfamily Deed Transfer | -- | Accommodation | |
| Warranty Deed | $825,000 | Chicago Title Agency Inc | |
| Interfamily Deed Transfer | -- | Title Svcs Of The Valley Llc | |
| Cash Sale Deed | $750,000 | American Title Svc Agency Ll | |
| Interfamily Deed Transfer | -- | Security Title Agency | |
| Interfamily Deed Transfer | -- | Security Title Agency | |
| Interfamily Deed Transfer | -- | -- | |
| Interfamily Deed Transfer | -- | First American Title |
Mortgage History
| Date | Status | Loan Amount | Loan Type |
|---|---|---|---|
| Open | $179,000 | Credit Line Revolving | |
| Previous Owner | $300,000 | New Conventional | |
| Previous Owner | $1,150,000 | New Conventional | |
| Previous Owner | $1,299,000 | New Conventional | |
| Previous Owner | $500,000 | New Conventional | |
| Previous Owner | $417,000 | New Conventional | |
| Previous Owner | $567,000 | Unknown | |
| Previous Owner | $555,000 | New Conventional | |
| Previous Owner | $303,000 | Unknown | |
| Previous Owner | $259,000 | No Value Available | |
| Previous Owner | $205,000 | No Value Available |
Property History
| Date | Event | Price | Change | Sq Ft Price |
|---|---|---|---|---|
| 07/18/2025 07/18/25 | For Sale | $2,100,000 | -2.3% | $621 / Sq Ft |
| 10/28/2024 10/28/24 | Sold | $2,150,000 | -6.5% | $636 / Sq Ft |
| 10/04/2024 10/04/24 | Pending | -- | -- | -- |
| 04/03/2024 04/03/24 | For Sale | $2,299,000 | +6.9% | $680 / Sq Ft |
| 12/16/2022 12/16/22 | Sold | $2,150,000 | -9.5% | $636 / Sq Ft |
| 11/01/2022 11/01/22 | Price Changed | $2,375,000 | -5.0% | $702 / Sq Ft |
| 10/07/2022 10/07/22 | Price Changed | $2,499,000 | -3.0% | $739 / Sq Ft |
| 09/09/2022 09/09/22 | Price Changed | $2,575,000 | -10.4% | $761 / Sq Ft |
| 08/18/2022 08/18/22 | Price Changed | $2,875,000 | -3.8% | $850 / Sq Ft |
| 07/19/2022 07/19/22 | For Sale | $2,990,000 | +66.2% | $884 / Sq Ft |
| 08/04/2021 08/04/21 | Sold | $1,799,000 | 0.0% | $544 / Sq Ft |
| 06/29/2021 06/29/21 | Pending | -- | -- | -- |
| 06/17/2021 06/17/21 | For Sale | $1,799,000 | +58.5% | $544 / Sq Ft |
| 11/19/2020 11/19/20 | Sold | $1,135,000 | -1.3% | $343 / Sq Ft |
| 11/04/2020 11/04/20 | Pending | -- | -- | -- |
| 11/04/2020 11/04/20 | For Sale | $1,150,000 | +39.4% | $348 / Sq Ft |
| 06/17/2013 06/17/13 | Sold | $825,000 | -5.2% | $249 / Sq Ft |
| 05/03/2013 05/03/13 | Pending | -- | -- | -- |
| 04/26/2013 04/26/13 | For Sale | $870,000 | -- | $263 / Sq Ft |
Tax History Compared to Growth
Tax History
| Year | Tax Paid | Tax Assessment Tax Assessment Total Assessment is a certain percentage of the fair market value that is determined by local assessors to be the total taxable value of land and additions on the property. | Land | Improvement |
|---|---|---|---|---|
| 2025 | $7,109 | $87,004 | -- | -- |
| 2024 | $6,997 | $82,861 | -- | -- |
| 2023 | $6,997 | $106,680 | $21,330 | $85,350 |
| 2022 | $6,888 | $80,100 | $16,020 | $64,080 |
| 2021 | $7,023 | $75,210 | $15,040 | $60,170 |
| 2020 | $6,810 | $68,170 | $13,630 | $54,540 |
| 2019 | $6,949 | $65,680 | $13,130 | $52,550 |
| 2018 | $6,960 | $64,400 | $12,880 | $51,520 |
| 2017 | $6,975 | $68,760 | $13,750 | $55,010 |
| 2016 | $6,891 | $66,650 | $13,330 | $53,320 |
| 2015 | $6,539 | $63,180 | $12,630 | $50,550 |
Agents Affiliated with this Home
-
Julie Pelle

Seller's Agent in 2025
Julie Pelle
Compass
(480) 323-6763
56 in this area
326 Total Sales
-
Peyton September

Seller Co-Listing Agent in 2025
Peyton September
Compass
(480) 315-1240
27 in this area
117 Total Sales
-
Christina Rathbun

Seller's Agent in 2024
Christina Rathbun
Compass
(602) 882-1919
20 in this area
177 Total Sales
-
Katiann Craciunescu

Buyer's Agent in 2024
Katiann Craciunescu
My Home Group
(480) 688-5218
3 in this area
88 Total Sales
-
Dennis Alaburda

Buyer's Agent in 2022
Dennis Alaburda
Berkshire Hathaway HomeServices Arizona Properties
(480) 239-2278
2 in this area
60 Total Sales
-
Crawford Love
C
Buyer Co-Listing Agent in 2022
Crawford Love
Berkshire Hathaway HomeServices Arizona Properties
(480) 575-6575
2 in this area
34 Total Sales
Map
Source: Arizona Regional Multiple Listing Service (ARMLS)
MLS Number: 6155899
APN: 212-01-255
- 8401 E Vista Del Lago
- 8406 E Calle Buena Vista
- 8307 E Vista de Valle
- 8262 E Vista de Valle
- 23240 N Country Club Trail
- 8255 E Vista de Valle
- 23002 N Country Club Trail
- 23414 N 84th Place
- 23433 N 84th Place
- 8514 E Country Club Trail
- 8625 E Camino Vivaz
- 8638 E Paraiso Dr
- 8701 E Vista Bonita Dr Unit 105
- 8035 E Paraiso Dr
- 23461 N 80th Way
- 8119 E Foothills Dr Unit 2
- 23520 N 80th Way
- 22610 N 80th Place
- 23046 N 88th Way
- 8848 E Conquistadores Dr





