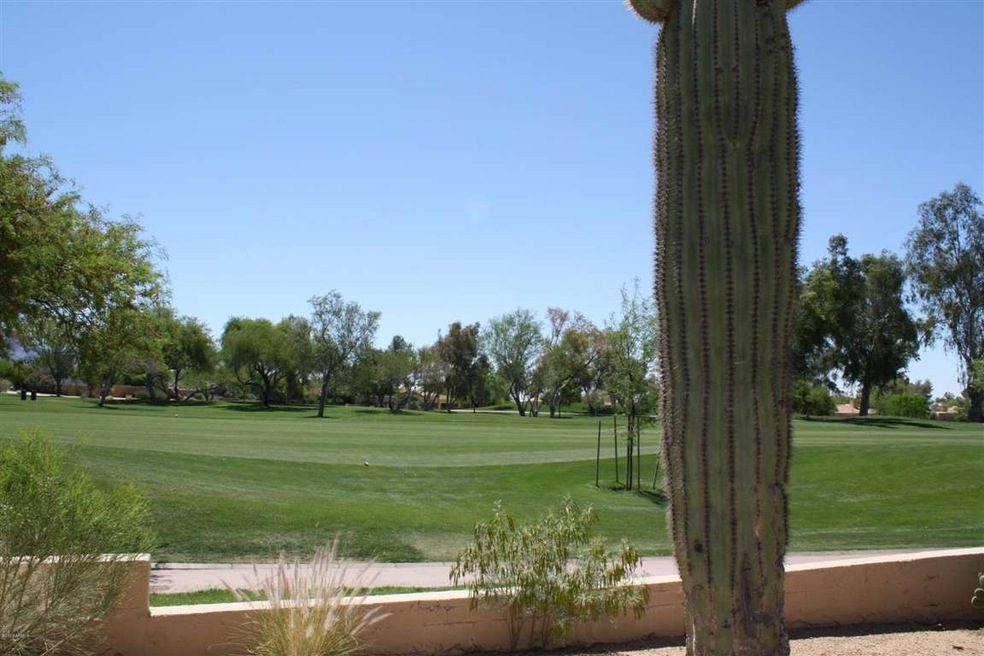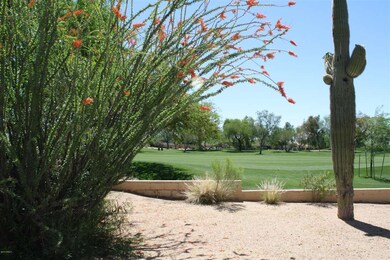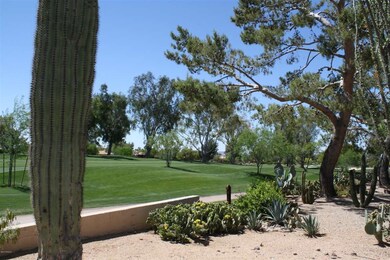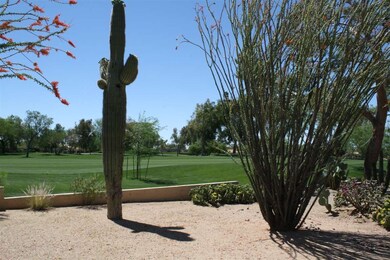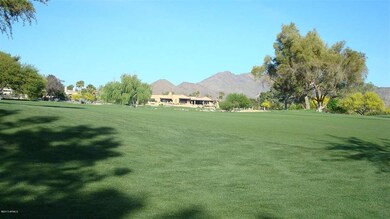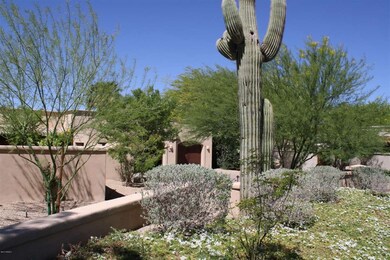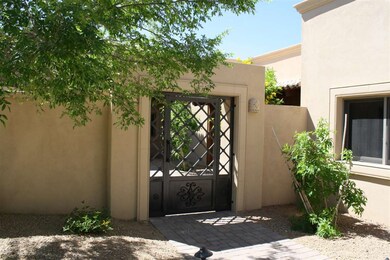
8405 E Vista Del Lago Scottsdale, AZ 85255
Pinnacle Peak NeighborhoodHighlights
- On Golf Course
- Gated with Attendant
- Sitting Area In Primary Bedroom
- Pinnacle Peak Elementary School Rated A
- Play Pool
- Two Primary Bathrooms
About This Home
As of October 2024Spectacular View of the Pinnacle Peak Golf Course with no homes behind. Completely remodeled and expanded !! New Construction completed in 2009, including new wiring, plumbing, walls, interior and exterior. Exquisite Stone Floors in most rooms and on patio. Wood Floor in Den (which could be the 3rd Bedroom) has a French Door to Patio. Paved Drive and Courtyard entry lead to newer Block Construction and views!! Newest in technology is thruout with wiring for TV's in each room to be independent with 4 satellite boxes, and Surround sound. This is truly a Masterpiece in the serenity of Pinnacle Peak. Two Master Suites are split for privacy and Two Great Rooms are perfect for entertaining or Family Living. Salt water Pool for ease in care. This home has room to grow if needed
Last Agent to Sell the Property
Leslie Cichy
HomeSmart License #SA042770000 Listed on: 04/27/2013
Home Details
Home Type
- Single Family
Est. Annual Taxes
- $5,201
Year Built
- Built in 1978
Lot Details
- 0.37 Acre Lot
- Desert faces the front of the property
- On Golf Course
- Cul-De-Sac
- Wrought Iron Fence
- Block Wall Fence
- Front and Back Yard Sprinklers
- Sprinklers on Timer
- Grass Covered Lot
Parking
- 2.5 Car Garage
- 6 Open Parking Spaces
- Garage ceiling height seven feet or more
- Garage Door Opener
Home Design
- Contemporary Architecture
- Santa Barbara Architecture
- Santa Fe Architecture
- Spanish Architecture
- Reflective Roof
- Built-Up Roof
- Foam Roof
- Block Exterior
- Stucco
Interior Spaces
- 3,309 Sq Ft Home
- 1-Story Property
- Ceiling Fan
- Double Pane Windows
- Wood Frame Window
- Solar Screens
Kitchen
- Eat-In Kitchen
- Breakfast Bar
- Gas Cooktop
- <<builtInMicrowave>>
- Dishwasher
- Kitchen Island
- Granite Countertops
Flooring
- Carpet
- Stone
Bedrooms and Bathrooms
- 3 Bedrooms
- Sitting Area In Primary Bedroom
- Walk-In Closet
- Remodeled Bathroom
- Two Primary Bathrooms
- Primary Bathroom is a Full Bathroom
- 2.5 Bathrooms
- Dual Vanity Sinks in Primary Bathroom
- <<bathWSpaHydroMassageTubToken>>
- Bathtub With Separate Shower Stall
Laundry
- Dryer
- Washer
Home Security
- Security System Owned
- Fire Sprinkler System
Outdoor Features
- Play Pool
- Covered patio or porch
- Built-In Barbecue
Schools
- Pinnacle Peak Preparatory Elementary School
- Mountain Trail Middle School
- Pinnacle High School
Utilities
- Refrigerated Cooling System
- Zoned Heating
- Propane
- Water Filtration System
- Cable TV Available
Listing and Financial Details
- Tax Lot 1-25
- Assessor Parcel Number 212-01-255
Community Details
Overview
- Property has a Home Owners Association
- Pinnacle Peak Association, Phone Number (602) 957-9191
- Built by Custom
- Pinnacle Peak Country Club Subdivision
Recreation
- Golf Course Community
Security
- Gated with Attendant
Ownership History
Purchase Details
Home Financials for this Owner
Home Financials are based on the most recent Mortgage that was taken out on this home.Purchase Details
Home Financials for this Owner
Home Financials are based on the most recent Mortgage that was taken out on this home.Purchase Details
Purchase Details
Home Financials for this Owner
Home Financials are based on the most recent Mortgage that was taken out on this home.Purchase Details
Home Financials for this Owner
Home Financials are based on the most recent Mortgage that was taken out on this home.Purchase Details
Home Financials for this Owner
Home Financials are based on the most recent Mortgage that was taken out on this home.Purchase Details
Purchase Details
Home Financials for this Owner
Home Financials are based on the most recent Mortgage that was taken out on this home.Purchase Details
Home Financials for this Owner
Home Financials are based on the most recent Mortgage that was taken out on this home.Purchase Details
Home Financials for this Owner
Home Financials are based on the most recent Mortgage that was taken out on this home.Purchase Details
Purchase Details
Home Financials for this Owner
Home Financials are based on the most recent Mortgage that was taken out on this home.Purchase Details
Home Financials for this Owner
Home Financials are based on the most recent Mortgage that was taken out on this home.Purchase Details
Home Financials for this Owner
Home Financials are based on the most recent Mortgage that was taken out on this home.Similar Homes in Scottsdale, AZ
Home Values in the Area
Average Home Value in this Area
Purchase History
| Date | Type | Sale Price | Title Company |
|---|---|---|---|
| Warranty Deed | -- | -- | |
| Warranty Deed | -- | -- | |
| Warranty Deed | $2,150,000 | Pioneer Title Agency | |
| Special Warranty Deed | -- | None Listed On Document | |
| Warranty Deed | $2,150,000 | First Arizona Title | |
| Warranty Deed | $1,799,000 | Wfg National Title Ins Co | |
| Warranty Deed | $1,135,000 | Chicago Title Agency Inc | |
| Interfamily Deed Transfer | -- | None Available | |
| Interfamily Deed Transfer | -- | Accommodation | |
| Warranty Deed | $825,000 | Chicago Title Agency Inc | |
| Interfamily Deed Transfer | -- | Title Svcs Of The Valley Llc | |
| Cash Sale Deed | $750,000 | American Title Svc Agency Ll | |
| Interfamily Deed Transfer | -- | Security Title Agency | |
| Interfamily Deed Transfer | -- | Security Title Agency | |
| Interfamily Deed Transfer | -- | -- | |
| Interfamily Deed Transfer | -- | First American Title |
Mortgage History
| Date | Status | Loan Amount | Loan Type |
|---|---|---|---|
| Open | $179,000 | Credit Line Revolving | |
| Previous Owner | $300,000 | New Conventional | |
| Previous Owner | $1,150,000 | New Conventional | |
| Previous Owner | $1,299,000 | New Conventional | |
| Previous Owner | $500,000 | New Conventional | |
| Previous Owner | $417,000 | New Conventional | |
| Previous Owner | $567,000 | Unknown | |
| Previous Owner | $555,000 | New Conventional | |
| Previous Owner | $303,000 | Unknown | |
| Previous Owner | $259,000 | No Value Available | |
| Previous Owner | $205,000 | No Value Available |
Property History
| Date | Event | Price | Change | Sq Ft Price |
|---|---|---|---|---|
| 07/18/2025 07/18/25 | For Sale | $2,100,000 | -2.3% | $621 / Sq Ft |
| 10/28/2024 10/28/24 | Sold | $2,150,000 | -6.5% | $636 / Sq Ft |
| 10/04/2024 10/04/24 | Pending | -- | -- | -- |
| 04/03/2024 04/03/24 | For Sale | $2,299,000 | +6.9% | $680 / Sq Ft |
| 12/16/2022 12/16/22 | Sold | $2,150,000 | -9.5% | $636 / Sq Ft |
| 11/01/2022 11/01/22 | Price Changed | $2,375,000 | -5.0% | $702 / Sq Ft |
| 10/07/2022 10/07/22 | Price Changed | $2,499,000 | -3.0% | $739 / Sq Ft |
| 09/09/2022 09/09/22 | Price Changed | $2,575,000 | -10.4% | $761 / Sq Ft |
| 08/18/2022 08/18/22 | Price Changed | $2,875,000 | -3.8% | $850 / Sq Ft |
| 07/19/2022 07/19/22 | For Sale | $2,990,000 | +66.2% | $884 / Sq Ft |
| 08/04/2021 08/04/21 | Sold | $1,799,000 | 0.0% | $544 / Sq Ft |
| 06/29/2021 06/29/21 | Pending | -- | -- | -- |
| 06/17/2021 06/17/21 | For Sale | $1,799,000 | +58.5% | $544 / Sq Ft |
| 11/19/2020 11/19/20 | Sold | $1,135,000 | -1.3% | $343 / Sq Ft |
| 11/04/2020 11/04/20 | Pending | -- | -- | -- |
| 11/04/2020 11/04/20 | For Sale | $1,150,000 | +39.4% | $348 / Sq Ft |
| 06/17/2013 06/17/13 | Sold | $825,000 | -5.2% | $249 / Sq Ft |
| 05/03/2013 05/03/13 | Pending | -- | -- | -- |
| 04/26/2013 04/26/13 | For Sale | $870,000 | -- | $263 / Sq Ft |
Tax History Compared to Growth
Tax History
| Year | Tax Paid | Tax Assessment Tax Assessment Total Assessment is a certain percentage of the fair market value that is determined by local assessors to be the total taxable value of land and additions on the property. | Land | Improvement |
|---|---|---|---|---|
| 2025 | $7,109 | $87,004 | -- | -- |
| 2024 | $6,997 | $82,861 | -- | -- |
| 2023 | $6,997 | $106,680 | $21,330 | $85,350 |
| 2022 | $6,888 | $80,100 | $16,020 | $64,080 |
| 2021 | $7,023 | $75,210 | $15,040 | $60,170 |
| 2020 | $6,810 | $68,170 | $13,630 | $54,540 |
| 2019 | $6,949 | $65,680 | $13,130 | $52,550 |
| 2018 | $6,960 | $64,400 | $12,880 | $51,520 |
| 2017 | $6,975 | $68,760 | $13,750 | $55,010 |
| 2016 | $6,891 | $66,650 | $13,330 | $53,320 |
| 2015 | $6,539 | $63,180 | $12,630 | $50,550 |
Agents Affiliated with this Home
-
Julie Pelle

Seller's Agent in 2025
Julie Pelle
Compass
(480) 323-6763
56 in this area
326 Total Sales
-
Peyton September

Seller Co-Listing Agent in 2025
Peyton September
Compass
(480) 315-1240
27 in this area
117 Total Sales
-
Christina Rathbun

Seller's Agent in 2024
Christina Rathbun
Compass
(602) 882-1919
20 in this area
177 Total Sales
-
Katiann Craciunescu

Buyer's Agent in 2024
Katiann Craciunescu
My Home Group
(480) 688-5218
3 in this area
88 Total Sales
-
Dennis Alaburda

Buyer's Agent in 2022
Dennis Alaburda
Berkshire Hathaway HomeServices Arizona Properties
(480) 239-2278
2 in this area
60 Total Sales
-
Crawford Love
C
Buyer Co-Listing Agent in 2022
Crawford Love
Berkshire Hathaway HomeServices Arizona Properties
(480) 575-6575
2 in this area
34 Total Sales
Map
Source: Arizona Regional Multiple Listing Service (ARMLS)
MLS Number: 4927303
APN: 212-01-255
- 8401 E Vista Del Lago
- 8406 E Calle Buena Vista
- 8307 E Vista de Valle
- 8262 E Vista de Valle
- 23240 N Country Club Trail
- 8255 E Vista de Valle
- 23002 N Country Club Trail
- 23414 N 84th Place
- 23433 N 84th Place
- 8514 E Country Club Trail
- 8625 E Camino Vivaz
- 8638 E Paraiso Dr
- 8701 E Vista Bonita Dr Unit 105
- 8035 E Paraiso Dr
- 23461 N 80th Way
- 8119 E Foothills Dr Unit 2
- 23520 N 80th Way
- 22610 N 80th Place
- 23046 N 88th Way
- 8848 E Conquistadores Dr
