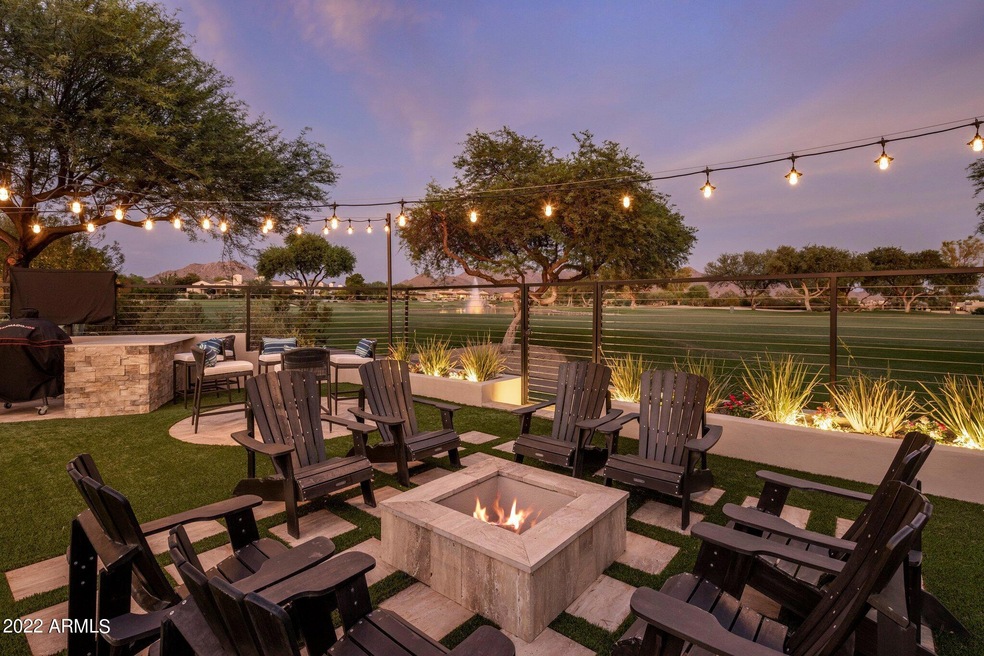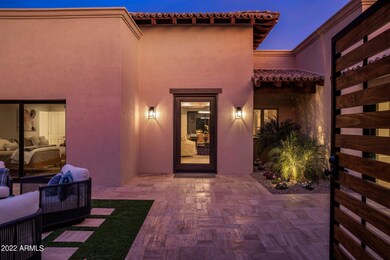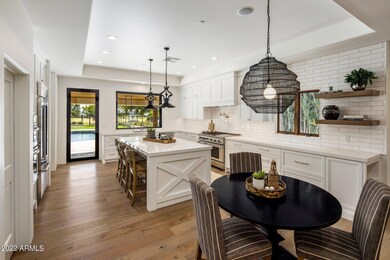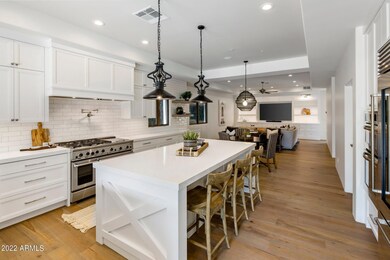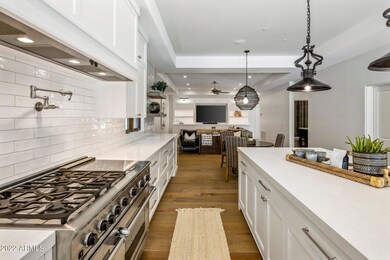
8405 E Vista Del Lago Scottsdale, AZ 85255
Pinnacle Peak NeighborhoodHighlights
- On Golf Course
- Gated with Attendant
- Two Primary Bathrooms
- Pinnacle Peak Elementary School Rated A
- Heated Pool
- Mountain View
About This Home
As of October 2024Welcome to Pinnacle Peak Country Club Estates in this modernized Coastal home. The private location of this completely renovated retreat is nestled on a cul-de-sac lot situated on the 8th Fairway of PPCC, with updated lush floral and palm tree landscaping bordering the entry, not to mention an expansive paver driveway/motor court and oversized air conditioned 2.5 car garage. The courtyard welcomes you with new stone hardscaping and stone fireplace with reclaimed barn wood mantle that invites you to enjoy the sitting area. A glass and metal door welcomes you into the home offering interior comforts that include wide-plank walnut hardwood floors gleaming throughout, beneath a rare combination of stylish and natural lighting. The entry room offers a custom bar with glass and antiqued mirrors providing ample SubZero beverage storage - that translates the space into your favorite hotel Lobby Bar! The new Anderson metal and glass doors combine the space to desired indoor/outdoor living areas, multiple patios and courtyard access throughout. Within the neutral coastal coloring of the open floor layout, your inner stylist will come alive with the custom details and modern floor plan. The roomy chef-inspired kitchen is completely remodeled and features quartz counters in an attractive island layout. Premium brand names include Kitchen Aid, glass front stainless Subzero, and DCS. The custom pass-through window is perfect for serving and entertaining on the outdoor al fresco dining space. The walk-in pantry is tucked away to offer abundant storage and the coffee station is perfectly located to begin your day with a SubZero wine tower to finish off the day while enjoying the starry Arizona desert evenings. From the property you'll enjoy impressive views of McDowell Mountains, the lake fountain on the 8th hole of the golf course, heated swimming pool, lush Eucalyptus trees and the modern yet private backyard that offers stone hardscaping, new turf grass, putting green, lush vegetation, outdoor entertainment TV space, and a cozy sitting fire pit for taking in the Arizona sunsets, golf course and mountain views, along with a custom metal and cable fence with gate that leads you to walk the cart path of the country club in the early morning and evenings. This captivating coastal abode offers a split master floor plan and private en suite guest bedrooms, each suite offering courtyard or patio sitting areas to enjoy the warm Arizona sunny days. The great room open space located off the kitchen breakfast nook is an inviting space to watch your favorite show with the custom built-in entertainment area and custom lighting. The newly renovated powder room offers custom wall covering, vanity, designer faucet and custom mirror to freshen up before stepping out the door to enjoy all of the amenities that the North Scottsdale area offers including walking distance to Mastros, Lamp Pizzeria, AJ's Fine Foods and more.
Last Buyer's Agent
Berkshire Hathaway HomeServices Arizona Properties License #SA533543000

Home Details
Home Type
- Single Family
Est. Annual Taxes
- $7,023
Year Built
- Built in 1978
Lot Details
- 0.37 Acre Lot
- On Golf Course
- Cul-De-Sac
- Private Streets
- Desert faces the front and back of the property
- Wrought Iron Fence
- Block Wall Fence
- Artificial Turf
- Front and Back Yard Sprinklers
- Sprinklers on Timer
- Private Yard
HOA Fees
- $167 Monthly HOA Fees
Parking
- 2.5 Car Direct Access Garage
- 2 Open Parking Spaces
- Garage Door Opener
Home Design
- Wood Frame Construction
- Reflective Roof
- Foam Roof
- Block Exterior
- Stucco
Interior Spaces
- 3,383 Sq Ft Home
- 1-Story Property
- Ceiling height of 9 feet or more
- Ceiling Fan
- Fireplace
- Double Pane Windows
- Tinted Windows
- Wood Frame Window
- Solar Screens
- Mountain Views
- Fire Sprinkler System
Kitchen
- Kitchen Updated in 2021
- Eat-In Kitchen
- <<builtInMicrowave>>
- Kitchen Island
Flooring
- Floors Updated in 2021
- Wood
- Tile
Bedrooms and Bathrooms
- 3 Bedrooms
- Bathroom Updated in 2021
- Two Primary Bathrooms
- Primary Bathroom is a Full Bathroom
- 3.5 Bathrooms
- Bathtub With Separate Shower Stall
Accessible Home Design
- No Interior Steps
Pool
- Pool Updated in 2022
- Heated Pool
- Pool Pump
Outdoor Features
- Covered patio or porch
- Fire Pit
Schools
- Pinnacle Peak Preparatory Elementary School
- Mountain Trail Middle School
- Pinnacle High School
Utilities
- Refrigerated Cooling System
- Zoned Heating
- Plumbing System Updated in 2021
- Wiring Updated in 2022
- Propane
- Water Softener
- Septic Tank
- High Speed Internet
- Cable TV Available
Listing and Financial Details
- Tax Lot 9
- Assessor Parcel Number 212-01-255
Community Details
Overview
- Association fees include ground maintenance, street maintenance
- Brown Comm Mgmt Association, Phone Number (480) 339-8793
- Built by Custom
- Pinnacle Peak Country Club Estates Subdivision
Recreation
- Golf Course Community
Security
- Gated with Attendant
Ownership History
Purchase Details
Home Financials for this Owner
Home Financials are based on the most recent Mortgage that was taken out on this home.Purchase Details
Home Financials for this Owner
Home Financials are based on the most recent Mortgage that was taken out on this home.Purchase Details
Purchase Details
Home Financials for this Owner
Home Financials are based on the most recent Mortgage that was taken out on this home.Purchase Details
Home Financials for this Owner
Home Financials are based on the most recent Mortgage that was taken out on this home.Purchase Details
Home Financials for this Owner
Home Financials are based on the most recent Mortgage that was taken out on this home.Purchase Details
Purchase Details
Home Financials for this Owner
Home Financials are based on the most recent Mortgage that was taken out on this home.Purchase Details
Home Financials for this Owner
Home Financials are based on the most recent Mortgage that was taken out on this home.Purchase Details
Home Financials for this Owner
Home Financials are based on the most recent Mortgage that was taken out on this home.Purchase Details
Purchase Details
Home Financials for this Owner
Home Financials are based on the most recent Mortgage that was taken out on this home.Purchase Details
Home Financials for this Owner
Home Financials are based on the most recent Mortgage that was taken out on this home.Purchase Details
Home Financials for this Owner
Home Financials are based on the most recent Mortgage that was taken out on this home.Similar Homes in Scottsdale, AZ
Home Values in the Area
Average Home Value in this Area
Purchase History
| Date | Type | Sale Price | Title Company |
|---|---|---|---|
| Warranty Deed | -- | -- | |
| Warranty Deed | -- | -- | |
| Warranty Deed | $2,150,000 | Pioneer Title Agency | |
| Special Warranty Deed | -- | None Listed On Document | |
| Warranty Deed | $2,150,000 | First Arizona Title | |
| Warranty Deed | $1,799,000 | Wfg National Title Ins Co | |
| Warranty Deed | $1,135,000 | Chicago Title Agency Inc | |
| Interfamily Deed Transfer | -- | None Available | |
| Interfamily Deed Transfer | -- | Accommodation | |
| Warranty Deed | $825,000 | Chicago Title Agency Inc | |
| Interfamily Deed Transfer | -- | Title Svcs Of The Valley Llc | |
| Cash Sale Deed | $750,000 | American Title Svc Agency Ll | |
| Interfamily Deed Transfer | -- | Security Title Agency | |
| Interfamily Deed Transfer | -- | Security Title Agency | |
| Interfamily Deed Transfer | -- | -- | |
| Interfamily Deed Transfer | -- | First American Title |
Mortgage History
| Date | Status | Loan Amount | Loan Type |
|---|---|---|---|
| Open | $179,000 | Credit Line Revolving | |
| Previous Owner | $300,000 | New Conventional | |
| Previous Owner | $1,150,000 | New Conventional | |
| Previous Owner | $1,299,000 | New Conventional | |
| Previous Owner | $500,000 | New Conventional | |
| Previous Owner | $417,000 | New Conventional | |
| Previous Owner | $567,000 | Unknown | |
| Previous Owner | $555,000 | New Conventional | |
| Previous Owner | $303,000 | Unknown | |
| Previous Owner | $259,000 | No Value Available | |
| Previous Owner | $205,000 | No Value Available |
Property History
| Date | Event | Price | Change | Sq Ft Price |
|---|---|---|---|---|
| 07/18/2025 07/18/25 | For Sale | $2,100,000 | -2.3% | $621 / Sq Ft |
| 10/28/2024 10/28/24 | Sold | $2,150,000 | -6.5% | $636 / Sq Ft |
| 10/04/2024 10/04/24 | Pending | -- | -- | -- |
| 04/03/2024 04/03/24 | For Sale | $2,299,000 | +6.9% | $680 / Sq Ft |
| 12/16/2022 12/16/22 | Sold | $2,150,000 | -9.5% | $636 / Sq Ft |
| 11/01/2022 11/01/22 | Price Changed | $2,375,000 | -5.0% | $702 / Sq Ft |
| 10/07/2022 10/07/22 | Price Changed | $2,499,000 | -3.0% | $739 / Sq Ft |
| 09/09/2022 09/09/22 | Price Changed | $2,575,000 | -10.4% | $761 / Sq Ft |
| 08/18/2022 08/18/22 | Price Changed | $2,875,000 | -3.8% | $850 / Sq Ft |
| 07/19/2022 07/19/22 | For Sale | $2,990,000 | +66.2% | $884 / Sq Ft |
| 08/04/2021 08/04/21 | Sold | $1,799,000 | 0.0% | $544 / Sq Ft |
| 06/29/2021 06/29/21 | Pending | -- | -- | -- |
| 06/17/2021 06/17/21 | For Sale | $1,799,000 | +58.5% | $544 / Sq Ft |
| 11/19/2020 11/19/20 | Sold | $1,135,000 | -1.3% | $343 / Sq Ft |
| 11/04/2020 11/04/20 | Pending | -- | -- | -- |
| 11/04/2020 11/04/20 | For Sale | $1,150,000 | +39.4% | $348 / Sq Ft |
| 06/17/2013 06/17/13 | Sold | $825,000 | -5.2% | $249 / Sq Ft |
| 05/03/2013 05/03/13 | Pending | -- | -- | -- |
| 04/26/2013 04/26/13 | For Sale | $870,000 | -- | $263 / Sq Ft |
Tax History Compared to Growth
Tax History
| Year | Tax Paid | Tax Assessment Tax Assessment Total Assessment is a certain percentage of the fair market value that is determined by local assessors to be the total taxable value of land and additions on the property. | Land | Improvement |
|---|---|---|---|---|
| 2025 | $7,109 | $87,004 | -- | -- |
| 2024 | $6,997 | $82,861 | -- | -- |
| 2023 | $6,997 | $106,680 | $21,330 | $85,350 |
| 2022 | $6,888 | $80,100 | $16,020 | $64,080 |
| 2021 | $7,023 | $75,210 | $15,040 | $60,170 |
| 2020 | $6,810 | $68,170 | $13,630 | $54,540 |
| 2019 | $6,949 | $65,680 | $13,130 | $52,550 |
| 2018 | $6,960 | $64,400 | $12,880 | $51,520 |
| 2017 | $6,975 | $68,760 | $13,750 | $55,010 |
| 2016 | $6,891 | $66,650 | $13,330 | $53,320 |
| 2015 | $6,539 | $63,180 | $12,630 | $50,550 |
Agents Affiliated with this Home
-
Julie Pelle

Seller's Agent in 2025
Julie Pelle
Compass
(480) 323-6763
56 in this area
326 Total Sales
-
Peyton September

Seller Co-Listing Agent in 2025
Peyton September
Compass
(480) 315-1240
27 in this area
117 Total Sales
-
Christina Rathbun

Seller's Agent in 2024
Christina Rathbun
Compass
(602) 882-1919
20 in this area
177 Total Sales
-
Katiann Craciunescu

Buyer's Agent in 2024
Katiann Craciunescu
My Home Group
(480) 688-5218
3 in this area
88 Total Sales
-
Dennis Alaburda

Buyer's Agent in 2022
Dennis Alaburda
Berkshire Hathaway HomeServices Arizona Properties
(480) 239-2278
2 in this area
60 Total Sales
-
Crawford Love
C
Buyer Co-Listing Agent in 2022
Crawford Love
Berkshire Hathaway HomeServices Arizona Properties
(480) 575-6575
2 in this area
34 Total Sales
Map
Source: Arizona Regional Multiple Listing Service (ARMLS)
MLS Number: 6436325
APN: 212-01-255
- 8401 E Vista Del Lago
- 8406 E Calle Buena Vista
- 8307 E Vista de Valle
- 8262 E Vista de Valle
- 23240 N Country Club Trail
- 8255 E Vista de Valle
- 23002 N Country Club Trail
- 23414 N 84th Place
- 23433 N 84th Place
- 8514 E Country Club Trail
- 8625 E Camino Vivaz
- 8638 E Paraiso Dr
- 8701 E Vista Bonita Dr Unit 105
- 8035 E Paraiso Dr
- 23461 N 80th Way
- 8119 E Foothills Dr Unit 2
- 23520 N 80th Way
- 22610 N 80th Place
- 23046 N 88th Way
- 8848 E Conquistadores Dr
