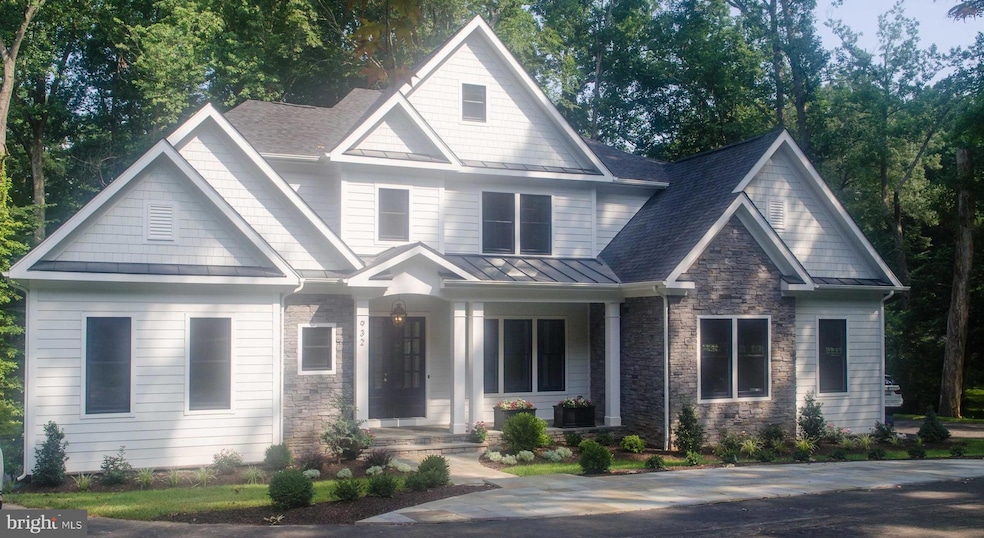8407 Holly Leaf Dr McLean, VA 22102
Greenway Heights NeighborhoodEstimated payment $20,100/month
Highlights
- New Construction
- Wolf Appliances
- Wood Flooring
- Spring Hill Elementary School Rated A
- Transitional Architecture
- No HOA
About This Home
New 6BR/5.5BA custom home to be built by McLean-based Focal Point Homes, with expected completion in late Fall 2025. Situated on over half an acre of gently sloping land among the estate homes of the neighborhood, this residence will stand out for its stunning open floor plan and thoughtfully planned features. Highlights include 5" white oak engineered flooring, Wolf and Sub-Zero appliances, quartz countertops, black Pella windows, a 3-car side-load garage, a covered screened rear deck, fitness room, and much more. 10' ceilings on the main level and 9' ceilings upstairs. McLean Estates is known for its top-rated schools and convenient access to Tysons, Reston and Washington, D.C., via the Toll Road. Residents also enjoy proximity to both Dulles and Reagan airports, as well as local parks including Scott’s Run, Great Falls, and Riverbend Park with the Spring Hill Rec Center and Hamlet Swim & Tennis Club being just a short walk away. Contact the builder for more information!
Listing Agent
(571) 244-9133 scottm@focalpointhomes.com Focal Point Real Estate , LLC Listed on: 07/24/2025
Home Details
Home Type
- Single Family
Est. Annual Taxes
- $17,748
Year Built
- Built in 2025 | New Construction
Lot Details
- 0.57 Acre Lot
- Property is in excellent condition
- Property is zoned 110
Parking
- 2 Car Attached Garage
- Front Facing Garage
Home Design
- Transitional Architecture
- Architectural Shingle Roof
- Cement Siding
- Stone Siding
- Concrete Perimeter Foundation
Interior Spaces
- Property has 3 Levels
- Basement Fills Entire Space Under The House
- Wolf Appliances
Flooring
- Wood
- Carpet
Bedrooms and Bathrooms
Schools
- Spring Hill Elementary School
- Cooper Middle School
- Langley High School
Utilities
- Forced Air Heating and Cooling System
- Back Up Electric Heat Pump System
- 200+ Amp Service
- Natural Gas Water Heater
Community Details
- No Home Owners Association
- Built by Focal Point Homes
- Mclean Estates Subdivision, Custom Miriam II Floorplan
Listing and Financial Details
- Tax Lot 30
- Assessor Parcel Number 0291 11 0030
Map
Home Values in the Area
Average Home Value in this Area
Tax History
| Year | Tax Paid | Tax Assessment Tax Assessment Total Assessment is a certain percentage of the fair market value that is determined by local assessors to be the total taxable value of land and additions on the property. | Land | Improvement |
|---|---|---|---|---|
| 2024 | $16,657 | $1,409,810 | $811,000 | $598,810 |
| 2023 | $15,888 | $1,379,780 | $804,000 | $575,780 |
| 2022 | $15,687 | $1,344,750 | $788,000 | $556,750 |
| 2021 | $14,039 | $1,173,380 | $685,000 | $488,380 |
| 2020 | $14,098 | $1,168,540 | $685,000 | $483,540 |
| 2019 | $13,924 | $1,154,050 | $685,000 | $469,050 |
| 2018 | $12,867 | $1,118,850 | $659,000 | $459,850 |
| 2017 | $12,864 | $1,086,460 | $640,000 | $446,460 |
| 2016 | $13,972 | $1,182,580 | $681,000 | $501,580 |
| 2015 | $13,203 | $1,159,190 | $681,000 | $478,190 |
| 2014 | $13,076 | $1,150,510 | $681,000 | $469,510 |
Property History
| Date | Event | Price | Change | Sq Ft Price |
|---|---|---|---|---|
| 08/15/2025 08/15/25 | Pending | -- | -- | -- |
| 07/24/2025 07/24/25 | For Sale | $3,495,000 | +149.6% | $457 / Sq Ft |
| 01/15/2025 01/15/25 | Sold | $1,400,000 | 0.0% | $389 / Sq Ft |
| 11/05/2024 11/05/24 | Pending | -- | -- | -- |
| 11/05/2024 11/05/24 | For Sale | $1,400,000 | -- | $389 / Sq Ft |
Purchase History
| Date | Type | Sale Price | Title Company |
|---|---|---|---|
| Warranty Deed | $1,400,000 | Chicago Title | |
| Deed Of Distribution | -- | None Listed On Document | |
| Deed | -- | -- | |
| Deed | -- | -- |
Mortgage History
| Date | Status | Loan Amount | Loan Type |
|---|---|---|---|
| Previous Owner | $133,800 | New Conventional |
Source: Bright MLS
MLS Number: VAFX2257778
APN: 0291-11-0030
- 1200 Hunters Grove Ct
- 8307 Summerwood Dr
- 8617 Dixie Place
- 8520 Lewinsville Rd
- Lot 15 Knolewood
- 8342 Odricks Ln
- 8430 Brook Rd
- Lot 2 Knolewood
- 1354 Lewinsville Mews Ct
- 1445 Mayhurst Blvd
- 8355 Alvord St
- 8205 Dunsinane Ct
- 8437 Sparger St
- 8100 Lewinsville Rd
- 8023 Lewinsville Rd
- 8757 Brook Rd
- 1197 Winter Hunt Rd
- 8007 Lewinsville Rd
- 1239 Daleview Dr
- 1541 Lincoln Way Unit 201A





