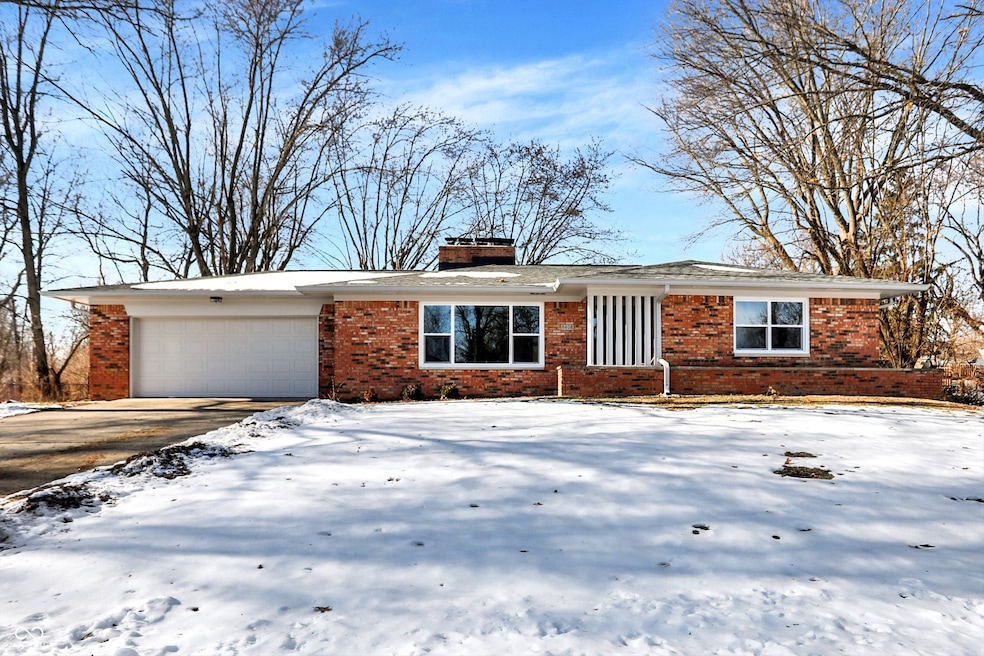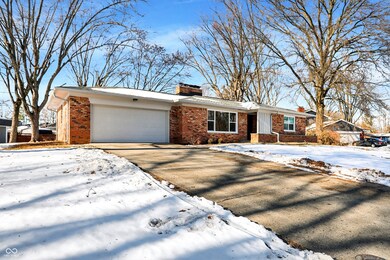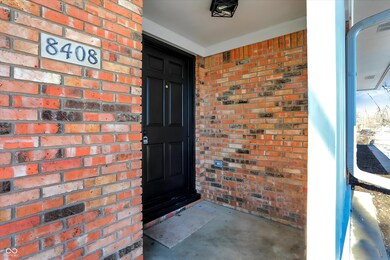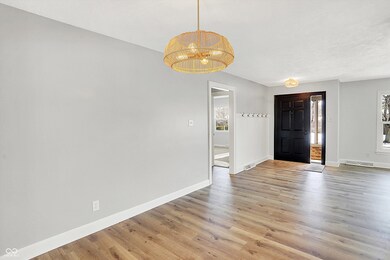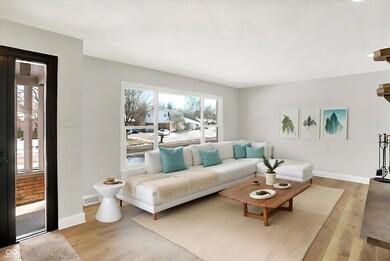
8408 Valley Estates Dr Indianapolis, IN 46227
Hill Valley NeighborhoodHighlights
- Mature Trees
- Living Room with Fireplace
- No HOA
- Douglas MacArthur Elementary School Rated A-
- Ranch Style House
- Covered patio or porch
About This Home
As of March 2025Meticulously and beautifully updated brick ranch home with finished basement and screened porch on a spacious 0.31 acre lot in Perry Twp. No surface was left untouched in this beauty and the pride of ownership is evident. All new interior finishes including new doors, lighting, paint, hardware, flooring, completely overhauled bathrooms with beautiful vanities, mirrors and lights, upgraded toilets, and stylish tile work, overhauled kitchen with updated SS appliances and the addition of a pantry, and a freshly finished bright and spacious basement with the addition of a kitchenette/bar area. Roof and gutters 2 years old, brand new windows throughout, new skylight in the kitchen, new white wash on the stone fireplace, brand new gas furnace and AC unit (5yr warranty), brand new gas water heater, brand new SS kitchen appliances, sink and faucet, brand new sump pump, garage is finished, insulated and freshly painted and includes a storage closet, new exterior paint, new exterior steel doors, and the list goes on! See attachments for a full list of improvements. Home is easy to show and available for immediate possession.
Last Agent to Sell the Property
Carpenter, REALTORS® Brokerage Email: lisahicks@callcarpenter.com License #AB21401359 Listed on: 01/21/2025

Home Details
Home Type
- Single Family
Est. Annual Taxes
- $3,310
Year Built
- Built in 1967
Lot Details
- 0.31 Acre Lot
- Mature Trees
Parking
- 2 Car Attached Garage
Home Design
- Ranch Style House
- Brick Exterior Construction
- Block Foundation
Interior Spaces
- Bar Fridge
- Woodwork
- Skylights
- Two Way Fireplace
- Vinyl Clad Windows
- Living Room with Fireplace
- 2 Fireplaces
- Utility Room
- Fire and Smoke Detector
Kitchen
- Eat-In Kitchen
- Electric Oven
- <<builtInMicrowave>>
- Dishwasher
- Disposal
Flooring
- Carpet
- Laminate
- Vinyl Plank
Bedrooms and Bathrooms
- 3 Bedrooms
- 2 Full Bathrooms
Laundry
- Laundry Room
- Dryer
- Washer
Finished Basement
- Sump Pump
- Fireplace in Basement
- Laundry in Basement
- Crawl Space
- Basement Storage
- Basement Lookout
Outdoor Features
- Covered patio or porch
- Shed
- Storage Shed
Utilities
- Heating System Uses Gas
- Gas Water Heater
Community Details
- No Home Owners Association
- Hill Valley Estates Subdivision
Listing and Financial Details
- Legal Lot and Block L260 / 7
- Assessor Parcel Number 491424133017000500
- Seller Concessions Not Offered
Ownership History
Purchase Details
Home Financials for this Owner
Home Financials are based on the most recent Mortgage that was taken out on this home.Purchase Details
Home Financials for this Owner
Home Financials are based on the most recent Mortgage that was taken out on this home.Purchase Details
Home Financials for this Owner
Home Financials are based on the most recent Mortgage that was taken out on this home.Similar Homes in the area
Home Values in the Area
Average Home Value in this Area
Purchase History
| Date | Type | Sale Price | Title Company |
|---|---|---|---|
| Warranty Deed | $348,000 | None Listed On Document | |
| Personal Reps Deed | $211,000 | None Listed On Document | |
| Personal Reps Deed | -- | None Available |
Mortgage History
| Date | Status | Loan Amount | Loan Type |
|---|---|---|---|
| Open | $299,497 | VA | |
| Previous Owner | $30,000 | Credit Line Revolving | |
| Previous Owner | $100,000 | New Conventional |
Property History
| Date | Event | Price | Change | Sq Ft Price |
|---|---|---|---|---|
| 03/10/2025 03/10/25 | Sold | $348,000 | -0.6% | $127 / Sq Ft |
| 02/09/2025 02/09/25 | Pending | -- | -- | -- |
| 01/21/2025 01/21/25 | For Sale | $350,000 | +65.9% | $128 / Sq Ft |
| 09/30/2024 09/30/24 | Sold | $211,000 | +3.0% | $77 / Sq Ft |
| 09/03/2024 09/03/24 | Pending | -- | -- | -- |
| 08/30/2024 08/30/24 | For Sale | $204,950 | -- | $75 / Sq Ft |
Tax History Compared to Growth
Tax History
| Year | Tax Paid | Tax Assessment Tax Assessment Total Assessment is a certain percentage of the fair market value that is determined by local assessors to be the total taxable value of land and additions on the property. | Land | Improvement |
|---|---|---|---|---|
| 2024 | $3,417 | $278,800 | $31,600 | $247,200 |
| 2023 | $3,417 | $261,500 | $31,600 | $229,900 |
| 2022 | $3,173 | $238,500 | $31,600 | $206,900 |
| 2021 | $2,673 | $199,300 | $31,600 | $167,700 |
| 2020 | $2,421 | $180,300 | $31,600 | $148,700 |
| 2019 | $2,089 | $155,900 | $28,300 | $127,600 |
| 2018 | $2,054 | $154,900 | $28,300 | $126,600 |
| 2017 | $2,184 | $164,200 | $28,300 | $135,900 |
| 2016 | $2,031 | $155,200 | $28,300 | $126,900 |
| 2014 | $1,678 | $143,000 | $28,300 | $114,700 |
| 2013 | $1,653 | $140,800 | $28,300 | $112,500 |
Agents Affiliated with this Home
-
Lisa Hicks

Seller's Agent in 2025
Lisa Hicks
Carpenter, REALTORS®
(317) 289-1562
2 in this area
131 Total Sales
-
Patrick Daves

Buyer's Agent in 2025
Patrick Daves
BluPrint Real Estate Group
(317) 614-5484
4 in this area
291 Total Sales
-
Carlos Higareda

Seller's Agent in 2024
Carlos Higareda
eXp Realty LLC
(317) 590-2901
4 in this area
178 Total Sales
Map
Source: MIBOR Broker Listing Cooperative®
MLS Number: 22018736
APN: 49-14-24-133-017.000-500
- 218 Narcissus Dr
- 157 E Hill Valley Dr
- 8217 S Talbott Ave
- 101 E Hill Valley Dr
- 8140 Valley Estates Dr
- 8413 Slippery Elm Ct
- 8137 S Delaware St
- 45 Golden Tree Ln
- 116 Kenova Dr
- 610 Front Royal Dr
- 8520 Bison Woods Ct
- 8306 Corkwood Dr
- 8809 S Meridian St
- 8910 Hunters Creek Dr Unit 207
- 8401 Culpeper Dr
- 623 Chariot Ln
- 8955 Stonegate Rd Unit A
- 8911 Hunters Creek Dr Unit 311
- 1469 W County Line Rd
- 606 E County Line Rd
