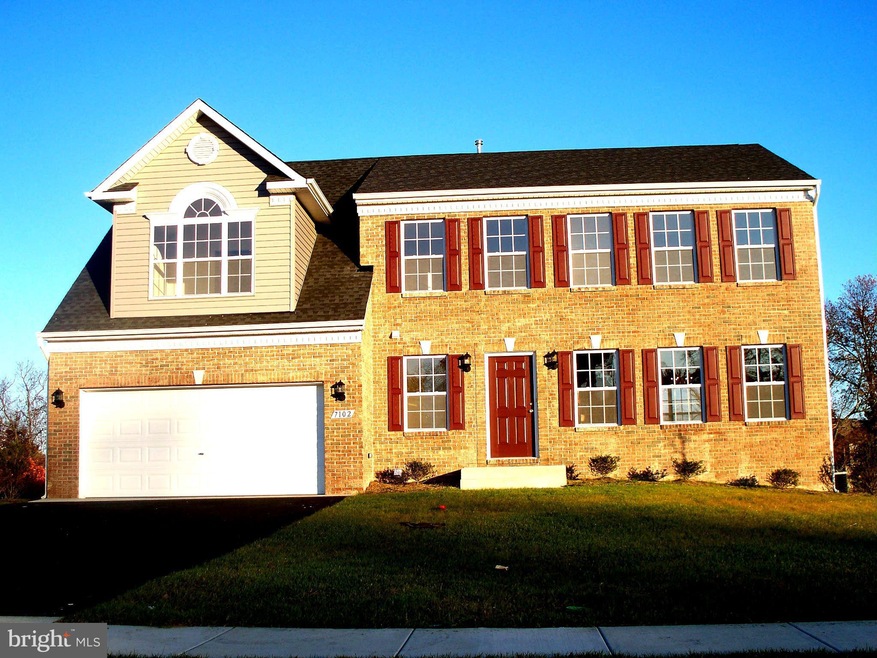
8409 Hollow Tree Ln Upper Marlboro, MD 20772
Croom NeighborhoodHighlights
- Newly Remodeled
- Open Floorplan
- Wooded Lot
- 6.71 Acre Lot
- Colonial Architecture
- Solarium
About This Home
As of December 2014WE OFFER 15k IN CLOSING HELP W/ THE USE OF OUR PREFERRED LENDER & TITLE CO. HOME INCLUDES 4 BED, 4.5 BATHS, SIDE-LOAD GARAGE, HARDWOOD FOYER, 10 YR HOME BUYERS WARRANTY, ASPHALT DRIVEWAY, MAILBOX, BUILDER PAYS ALL IMPACT FEES
Last Buyer's Agent
Mario Johnson
RE/MAX Realty Group
Home Details
Home Type
- Single Family
Est. Annual Taxes
- $447
Year Built
- Built in 2014 | Newly Remodeled
Lot Details
- 6.71 Acre Lot
- Wooded Lot
- Property is zoned OS
HOA Fees
- $33 Monthly HOA Fees
Parking
- 2 Car Attached Garage
- Side Facing Garage
- Driveway
- Off-Street Parking
Home Design
- Colonial Architecture
- Shingle Roof
- Vinyl Siding
Interior Spaces
- 3,191 Sq Ft Home
- Property has 3 Levels
- Open Floorplan
- Chair Railings
- Crown Molding
- Wainscoting
- Fireplace Mantel
- Gas Fireplace
- Entrance Foyer
- Family Room Off Kitchen
- Living Room
- Dining Room
- Solarium
Kitchen
- Breakfast Area or Nook
- Eat-In Kitchen
- Stove
- Dishwasher
- Kitchen Island
- Upgraded Countertops
- Disposal
Bedrooms and Bathrooms
- 4 Bedrooms
- En-Suite Primary Bedroom
- En-Suite Bathroom
- 4.5 Bathrooms
Laundry
- Laundry Room
- Washer and Dryer Hookup
Finished Basement
- Basement Fills Entire Space Under The House
- Exterior Basement Entry
Utilities
- Central Air
- Heat Pump System
- 60 Gallon+ Electric Water Heater
- Well
- Septic Tank
- Cable TV Available
Community Details
- Built by MARRICK PROPERTIES
- Hollow Tree Subdivision, Grandhaven 3 Floorplan
Listing and Financial Details
- Tax Lot 19
- Assessor Parcel Number 17033708476
Ownership History
Purchase Details
Home Financials for this Owner
Home Financials are based on the most recent Mortgage that was taken out on this home.Similar Homes in Upper Marlboro, MD
Home Values in the Area
Average Home Value in this Area
Purchase History
| Date | Type | Sale Price | Title Company |
|---|---|---|---|
| Deed | $621,504 | Brennan Title Company |
Mortgage History
| Date | Status | Loan Amount | Loan Type |
|---|---|---|---|
| Open | $621,504 | VA | |
| Previous Owner | $1,000,000 | Unknown | |
| Previous Owner | $1,125,000 | Unknown |
Property History
| Date | Event | Price | Change | Sq Ft Price |
|---|---|---|---|---|
| 12/01/2014 12/01/14 | Sold | $621,504 | 0.0% | $95 / Sq Ft |
| 12/01/2014 12/01/14 | Pending | -- | -- | -- |
| 12/01/2014 12/01/14 | For Sale | $621,504 | +56.9% | $95 / Sq Ft |
| 11/11/2014 11/11/14 | Sold | $396,134 | -34.4% | $124 / Sq Ft |
| 05/27/2014 05/27/14 | Price Changed | $604,000 | -90.0% | $189 / Sq Ft |
| 05/12/2014 05/12/14 | Pending | -- | -- | -- |
| 05/12/2014 05/12/14 | Price Changed | $6,040,001 | +1485.7% | $1,893 / Sq Ft |
| 03/12/2014 03/12/14 | Price Changed | $380,900 | -19.5% | $119 / Sq Ft |
| 11/11/2013 11/11/13 | Price Changed | $472,900 | +8.2% | $148 / Sq Ft |
| 04/29/2013 04/29/13 | For Sale | $436,900 | -- | $137 / Sq Ft |
Tax History Compared to Growth
Tax History
| Year | Tax Paid | Tax Assessment Tax Assessment Total Assessment is a certain percentage of the fair market value that is determined by local assessors to be the total taxable value of land and additions on the property. | Land | Improvement |
|---|---|---|---|---|
| 2024 | $81 | $741,400 | $194,100 | $547,300 |
| 2023 | $81 | $741,400 | $194,100 | $547,300 |
| 2022 | $81 | $762,000 | $160,900 | $601,100 |
| 2021 | $81 | $759,133 | $0 | $0 |
| 2020 | $11,001 | $756,267 | $0 | $0 |
| 2019 | $10,960 | $753,400 | $154,000 | $599,400 |
| 2018 | $10,216 | $701,900 | $0 | $0 |
| 2017 | $9,472 | $650,400 | $0 | $0 |
| 2016 | -- | $598,900 | $0 | $0 |
| 2015 | $447 | $594,433 | $0 | $0 |
| 2014 | $447 | $64,467 | $0 | $0 |
Agents Affiliated with this Home
-
Lynn Smithburger

Seller's Agent in 2014
Lynn Smithburger
Century 21 New Millennium
(443) 975-4424
77 Total Sales
-
M
Buyer's Agent in 2014
Mario Johnson
Remax 100
Map
Source: Bright MLS
MLS Number: 1003482932
APN: 03-3708476
- 8067 Croom Rd
- 9316 Croom Rd
- 7608 Croom Station Rd
- 12921 Sweet Christina Ct
- 12406 Old Colony Dr
- 12921 Marlton Center Dr
- 9106 Grandhaven Ave
- 12458 Old Colony Dr
- 12812 Marlton Center Dr
- 0 Croom Airport Rd Unit MDPG2148084
- 12810 Carousel Ct
- 12719 Town Center Way
- 7401 Sasscer Ln
- 8901 Duvall Rd
- 9001 Cheval Ln
- 12736 Wedgedale Ct
- 9083 Florin Way
- 10007 Croom Rd
- 12507 Woodstock Dr E
- 8621 Binghampton Place
