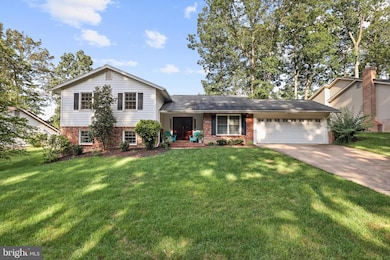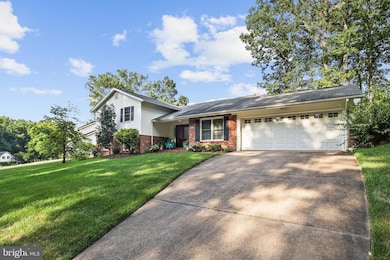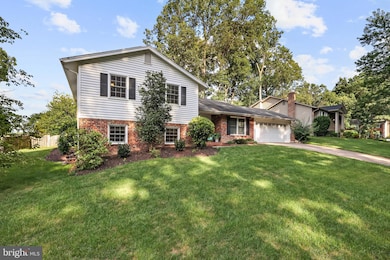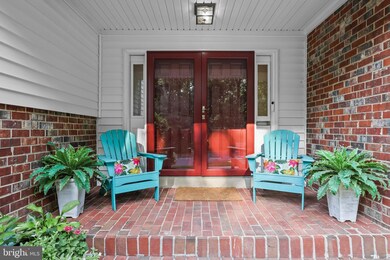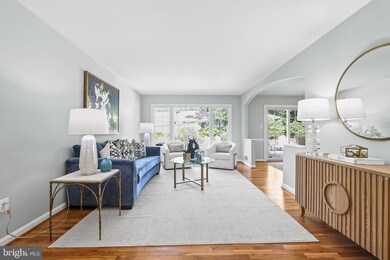
8409 Kay Ct Annandale, VA 22003
Estimated payment $6,648/month
Highlights
- Eat-In Gourmet Kitchen
- Panoramic View
- Private Lot
- Mantua Elementary School Rated A
- Open Floorplan
- Recreation Room
About This Home
Welcome to Winterset — one of Annandale’s most beloved and sought-after communities where lush tree-lined streets, neighborly charm, and top-tier schools come together to create an exceptional place to call home. Perfectly nestled on a serene 0.24-acre lot, this beautifully updated 4-bedroom, 3-bath, 4 level split-level home offers the perfect blend of space, style, and an unbeatable location in the top-rated Woodson High School district. Inside, the open and airy floor plan features elegant architectural details including arched entryways, refinished hardwood flooring and abundant windows.
The spacious living room welcomes you with an oversized window offering panoramic views of the backyard. The elegant dining room showcases classic charm with paneled wainscoting, a chandelier and sliding glass doors leading to the backyard.
The gourmet kitchen boasts granite countertops, tile backsplash, solid wood cabinets, tile flooring, deep stainless sink with heavy duty disposal, recessed lighting, updated appliances - including a new Jenn-Air dual fuel stove, Bosch dishwasher (2023) and refrigerator (2023). A sunny breakfast area overlooks the front yard through a large window.
Retreat to the primary suite complete with an expansive walk-in closet addition featuring custom built-ins and granite-topped island dresser. The remodeled and expanded primary en-suite bathroom with dual-sink granite top vanity, solid wood cabinets, oversized seamless glass shower with double showerheads and heated tile flooring. The upper level offers two additional bedrooms and a beautifully remodeled hallway bath with solid wood vanity with granite countertop, new shower and tile flooring.
On the lower level, unwind in the remodeled family room with stone fireplace, recessed lighting, built-in sound system, custom built-in entertainment center with plenty of storage and new Pella sliding glass door with access to backyard. An In-law Suite/fourth bedroom offers flexibility with a private exterior entrance, an expanded full bath with shower, dual closets and a linen closet.
A newly finished basement level adds even more space with new luxury vinyl plank flooring, a large rec room, bonus room with full size washer and dryer – perfect as an exercise room - and ample storage.
Outdoor living is equally impressive with a private, fenced backyard featuring lush landscaping, a hardscaped patio, and a Hot Springs hot tub (2023).
Easy parking with a 2 car front loading garage, deep driveway and street parking. Additional highlights include new tankless water heater (2025), HVAC system (2024). Speakers in the living room and kitchen. Windows replaced with top-of-the line Renewal by Anderson. Roof, siding and additional insulation in attic (2010).
Enjoy the vibrant, pedestrian friendly community with fun neighborhood events, great curb appeal, and walkable access to parks, playgrounds, and Fairfax County wooded bike paths. Convenient location close to Audrey Moore Rec Center, community pools, NOVA, and George Mason University.
Just minutes to Mosaic District, City of Fairfax, and Tysons Corner for premier shopping, dining, and entertainment. A commuter’s dream—only 1 mile to I-495 and EZ Pass lanes, with quick access to I-66, Rt. 236, Rt. 50, and Dunn Loring Metro.
Open House Schedule
-
Thursday, July 31, 20254:00 to 6:00 pm7/31/2025 4:00:00 PM +00:007/31/2025 6:00:00 PM +00:00Add to Calendar
Home Details
Home Type
- Single Family
Est. Annual Taxes
- $10,183
Year Built
- Built in 1970
Lot Details
- 10,501 Sq Ft Lot
- Landscaped
- Private Lot
- Wooded Lot
- Back and Front Yard
- Property is in excellent condition
- Property is zoned 121
Parking
- 2 Car Direct Access Garage
- Front Facing Garage
- Driveway
- On-Street Parking
Property Views
- Panoramic
- Scenic Vista
- Woods
- Garden
Home Design
- Split Level Home
- Aluminum Siding
Interior Spaces
- Property has 4 Levels
- Open Floorplan
- Sound System
- Built-In Features
- Chair Railings
- Ceiling Fan
- Recessed Lighting
- Wood Burning Fireplace
- Stone Fireplace
- Fireplace Mantel
- Window Treatments
- Sliding Doors
- Six Panel Doors
- Entrance Foyer
- Family Room
- Living Room
- Formal Dining Room
- Recreation Room
- Storage Room
- Utility Room
- Home Gym
Kitchen
- Eat-In Gourmet Kitchen
- Breakfast Room
- Gas Oven or Range
- Built-In Microwave
- Ice Maker
- Dishwasher
- Upgraded Countertops
- Disposal
Flooring
- Wood
- Carpet
- Ceramic Tile
Bedrooms and Bathrooms
- En-Suite Primary Bedroom
- En-Suite Bathroom
- Walk-In Closet
- Whirlpool Bathtub
- Walk-in Shower
Laundry
- Laundry on lower level
- Dryer
- Washer
Finished Basement
- Heated Basement
- Basement Fills Entire Space Under The House
- Walk-Up Access
- Interior, Rear, and Side Basement Entry
- Space For Rooms
Outdoor Features
- Patio
Schools
- Mantua Elementary School
- Frost Middle School
- Woodson High School
Utilities
- Forced Air Heating and Cooling System
- Tankless Water Heater
Community Details
- No Home Owners Association
- Winterset Subdivision
Listing and Financial Details
- Coming Soon on 7/31/25
- Tax Lot 72
- Assessor Parcel Number 0593 15 0072
Map
Home Values in the Area
Average Home Value in this Area
Tax History
| Year | Tax Paid | Tax Assessment Tax Assessment Total Assessment is a certain percentage of the fair market value that is determined by local assessors to be the total taxable value of land and additions on the property. | Land | Improvement |
|---|---|---|---|---|
| 2024 | $9,392 | $810,740 | $295,000 | $515,740 |
| 2023 | $9,381 | $831,320 | $295,000 | $536,320 |
| 2022 | $8,641 | $755,630 | $260,000 | $495,630 |
| 2021 | $8,395 | $715,340 | $240,000 | $475,340 |
| 2020 | $7,674 | $648,400 | $230,000 | $418,400 |
| 2019 | $7,579 | $640,400 | $222,000 | $418,400 |
| 2018 | $6,927 | $602,360 | $222,000 | $380,360 |
| 2017 | $6,993 | $602,360 | $222,000 | $380,360 |
| 2016 | $6,681 | $576,730 | $211,000 | $365,730 |
| 2015 | $6,228 | $558,080 | $203,000 | $355,080 |
| 2014 | $5,973 | $536,420 | $195,000 | $341,420 |
Purchase History
| Date | Type | Sale Price | Title Company |
|---|---|---|---|
| Deed | $260,000 | -- | |
| Deed | $196,000 | -- |
Mortgage History
| Date | Status | Loan Amount | Loan Type |
|---|---|---|---|
| Open | $90,000 | Credit Line Revolving | |
| Open | $340,000 | New Conventional | |
| Closed | $208,000 | No Value Available |
Similar Homes in the area
Source: Bright MLS
MLS Number: VAFX2256112
APN: 0593-15-0072
- 3714 Woodburn Rd
- 4005 Kloman St
- 4101 High Point Ct
- 3708 Morningside Dr
- 3502 Launcelot Way
- 3505 Woodburn Rd
- 8113 Little River Turnpike
- 3919 Pineland St
- 8525 Raleigh Ave
- 3502 Holly Rd
- 3436 Holly Rd
- 4212 Sherando Ln
- 4024 Iva Ln
- 8508 Ardfour Ln
- 3390 Whipple Ct
- 3334 Woodburn Village Dr Unit 31
- 8302 Tobin Rd Unit 11
- 8800 Lynnhurst Dr
- 3478 Pence Ct
- 3358 Woodburn Rd Unit 24
- 3710 Woodburn Rd
- 3529 Woodburn Rd
- 8240 The Midway
- 3502 Holly Rd
- 3334 Woodburn Village Dr Unit 33
- 3352 Woodburn Rd Unit 21
- 3335 Breckenridge Ct
- 3909 Bentwood Ct
- 3322 Woodburn Village Dr Unit 24
- 3378 Woodburn Rd Unit 11
- 8121 Briar Creek Dr
- 4038 Guinea Rd
- 7814 Ashley Glen Rd
- 7811 Wendy Ridge Ln
- 8301 Anderson Dr
- 7759 Donnybrook Ct Unit 105
- 4360 Ivymount Ct Unit 51
- 7718 Lafayette Forest Dr Unit 32
- 4211 Americana Dr Unit 204
- 4355 Ivymount Ct Unit 27

