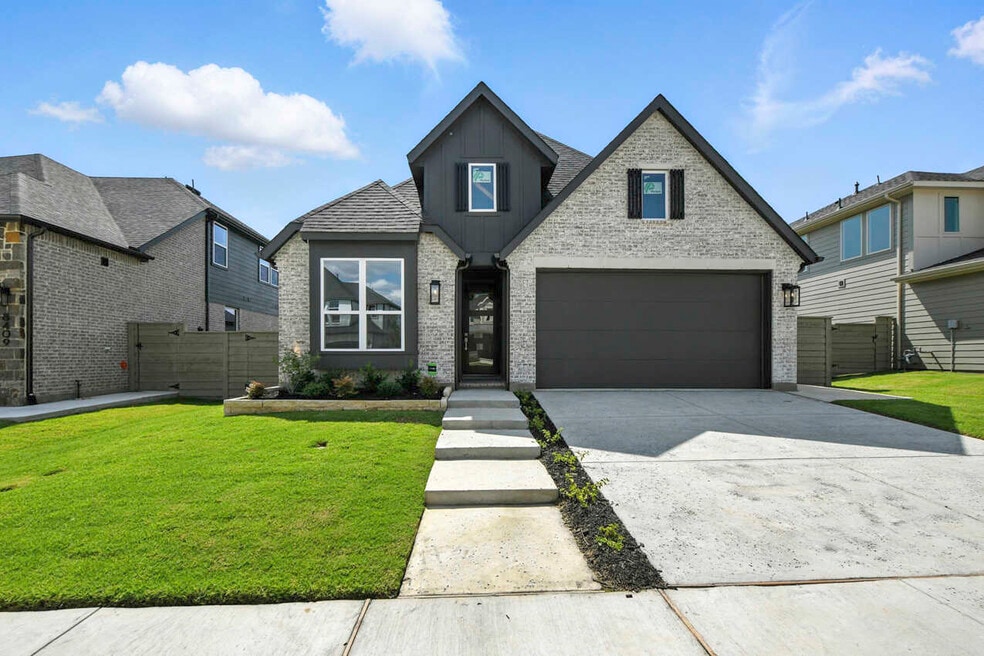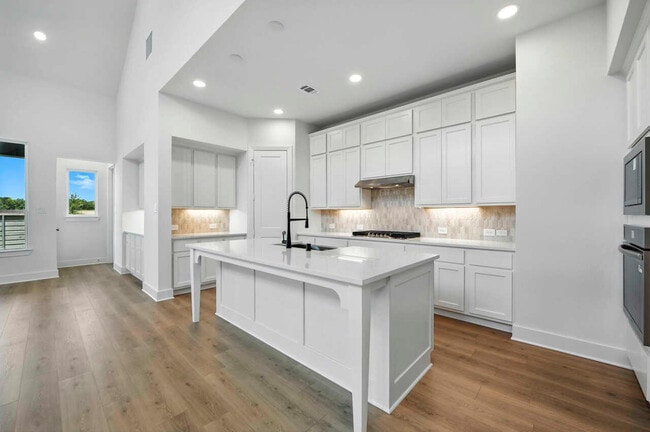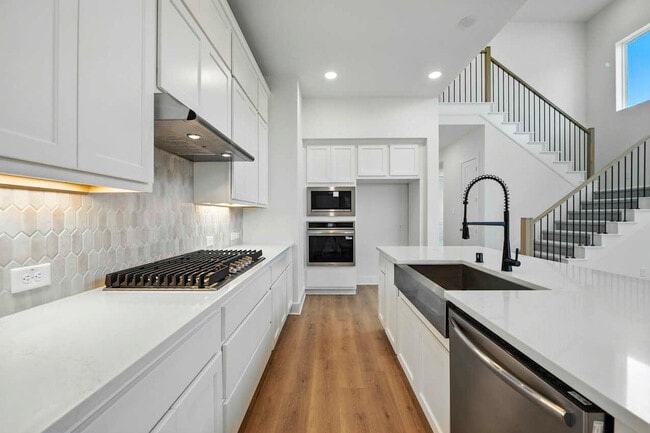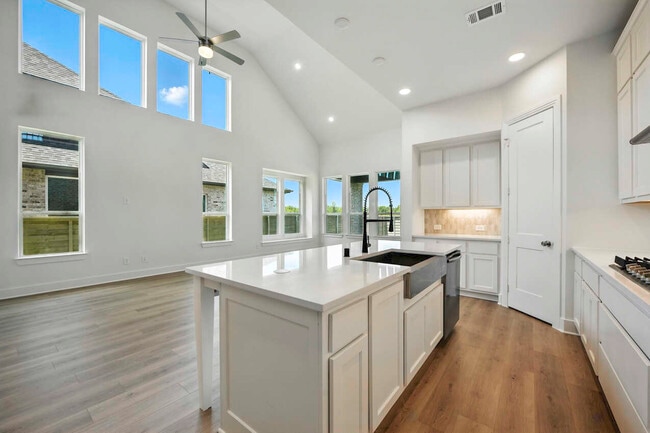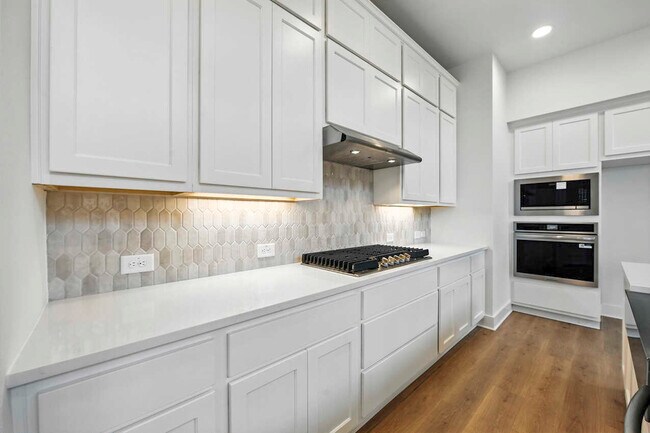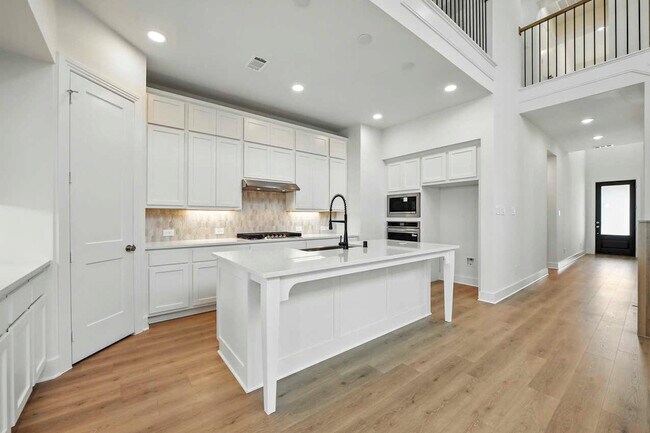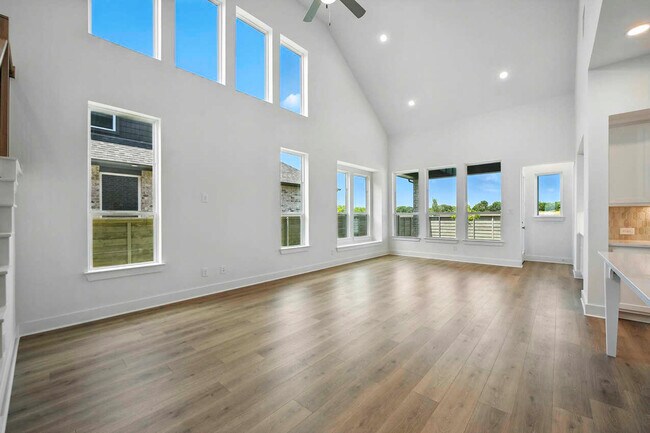
Estimated payment $3,627/month
Highlights
- Golf Course Community
- Fishing
- Lap or Exercise Community Pool
- New Construction
- Clubhouse
- Pickleball Courts
About This Home
Welcome to this stunning Highland Homes new construction in the sought-after Treeline community of Justin! This beautiful 4-bed, 3-bath, 2-car home offers 2,486 sq ft of open living space designed for modern comfort. The main floor features a private study, a guest suite with a nearby full bath, and a bright family room that flows seamlessly into the chef’s kitchen with island, quartz countertops, and built-in stainless appliances. The secluded primary suite boasts a spa-like bath and walk-in closet. Upstairs, enjoy a versatile loft with two secondary bedrooms and a full bath. Relax on the covered patio or explore future community amenities—resort-style pool, parks, trails and pickle ball. Zoned to Northwest ISD and minutes from I-35 W and Alliance. Move-in ready and waiting for you!
Sales Office
| Monday |
10:00 AM - 6:00 PM
|
| Tuesday |
10:00 AM - 6:00 PM
|
| Wednesday |
10:00 AM - 6:00 PM
|
| Thursday |
10:00 AM - 6:00 PM
|
| Friday |
10:00 AM - 6:00 PM
|
| Saturday |
10:00 AM - 6:00 PM
|
| Sunday |
12:00 PM - 6:00 PM
|
Home Details
Home Type
- Single Family
Parking
- 2 Car Garage
Home Design
- New Construction
Interior Spaces
- 2-Story Property
- Living Room
- Laundry Room
Bedrooms and Bathrooms
- 4 Bedrooms
- 3 Full Bathrooms
Community Details
Overview
- Greenbelt
Amenities
- Community Garden
- Community Fire Pit
- Picnic Area
- Clubhouse
- Amenity Center
Recreation
- Golf Course Community
- Pickleball Courts
- Community Playground
- Lap or Exercise Community Pool
- Fishing
- Park
- Dog Park
- Event Lawn
- Trails
