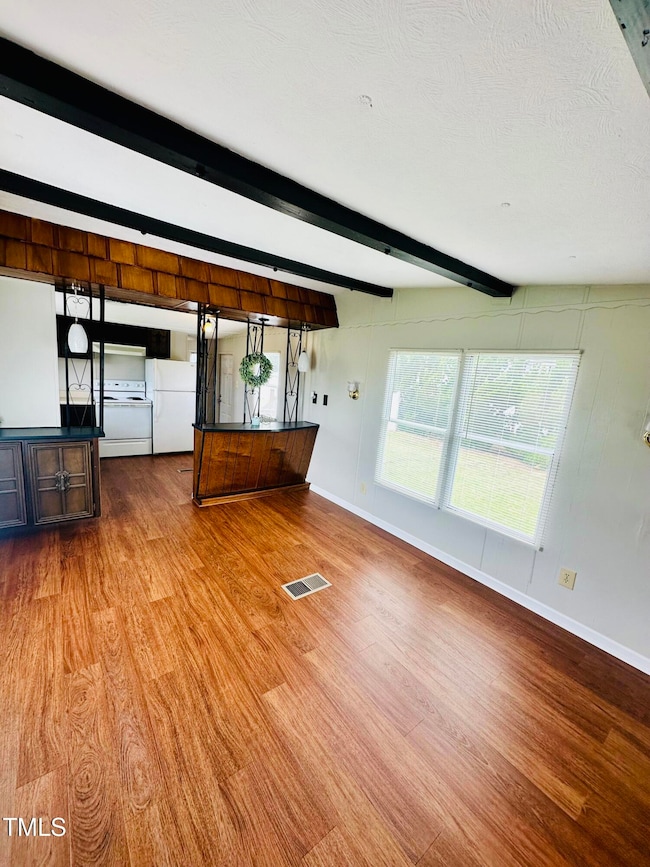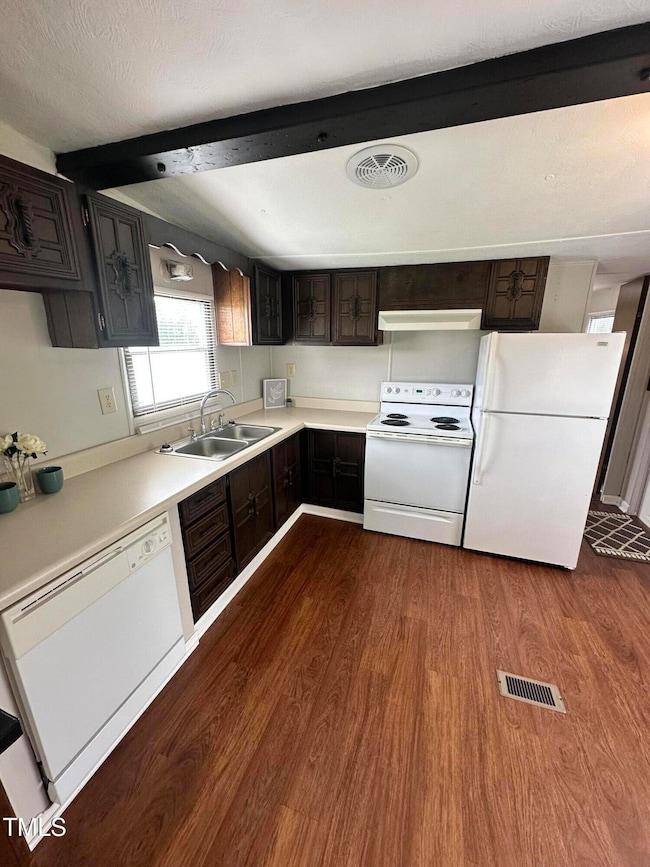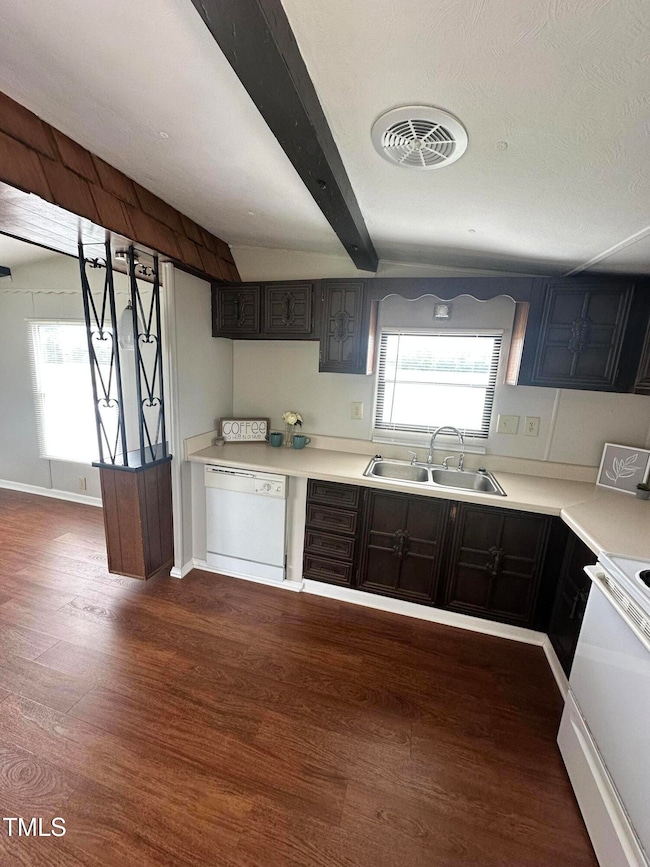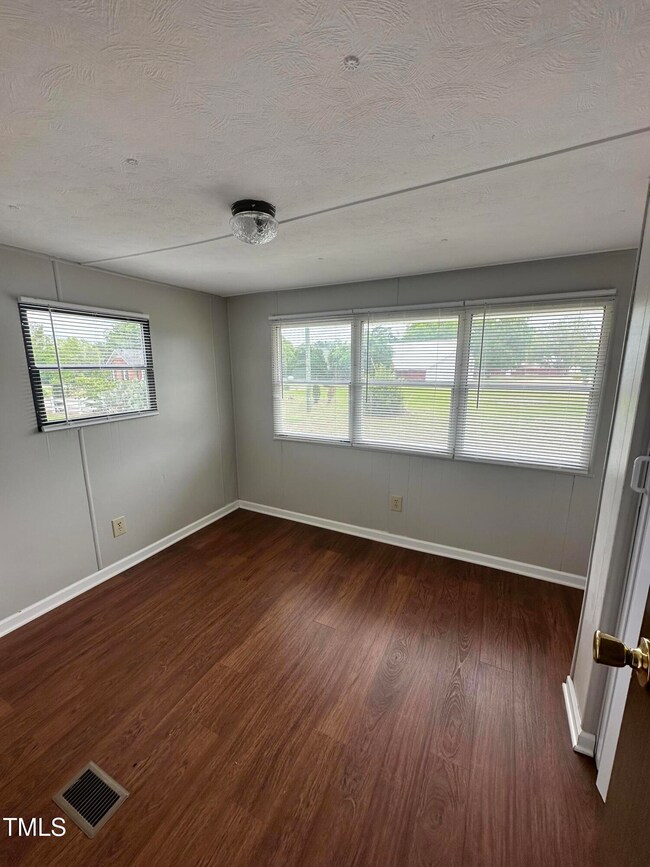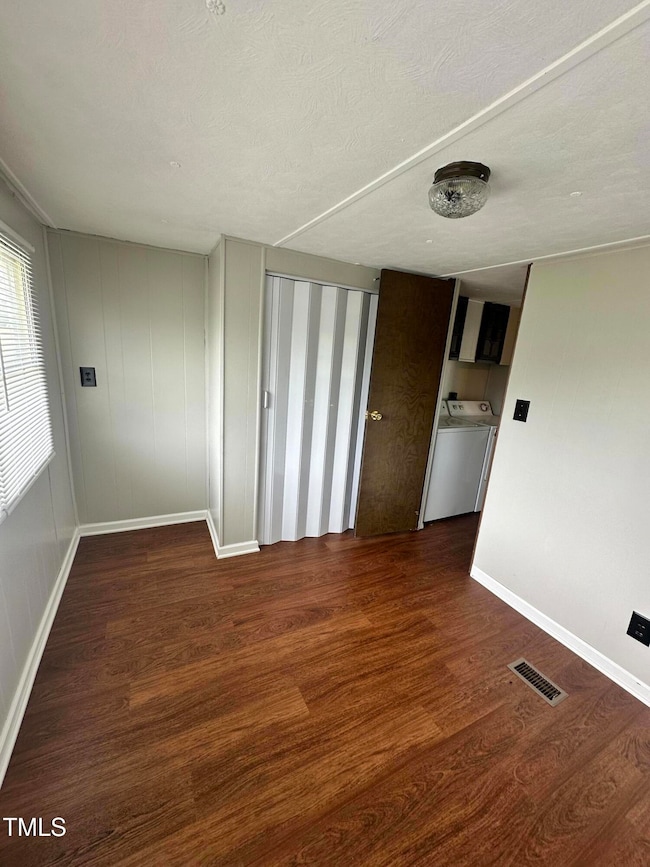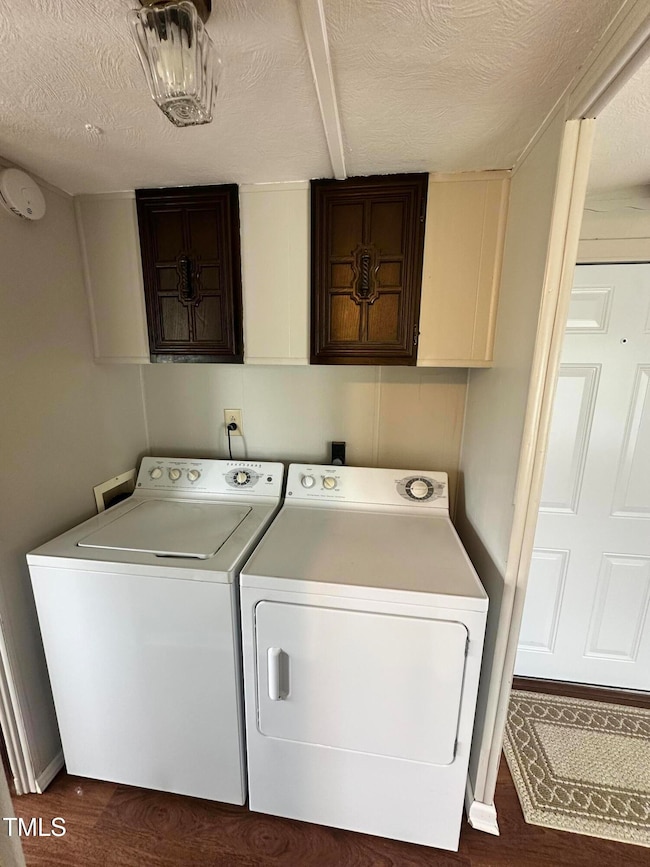841 Chalybeate Springs Rd Angier, NC 27501
Highlights
- 4.56 Acre Lot
- Bathtub with Shower
- 2 Detached Carport Spaces
- Front Porch
- Laundry Room
- Private Driveway
About This Home
This well-kept 2-bedroom, 2-bathroom home offers comfort, convenience, and value. Enjoy a spacious layout with a bright living area and a fully equipped kitchen. The home comes with a washer, dryer, and refrigerator, making move-in a breeze. Tenants will appreciate the 2-car metal carport, providing covered parking and added convenience. Please note that the storage building is not included. Lawn care and trash pickup are included in the monthly rent. Perfect for those looking for a clean, affordable, and low maintenance living space!
Property Details
Home Type
- Mobile/Manufactured
Est. Annual Taxes
- $425
Year Built
- Built in 1972
Interior Spaces
- 685 Sq Ft Home
- 1-Story Property
- Family Room
- Laminate Flooring
- Basement
- Crawl Space
Kitchen
- Dishwasher
- Laminate Countertops
Bedrooms and Bathrooms
- 2 Bedrooms
- 2 Full Bathrooms
- Primary bathroom on main floor
- Bathtub with Shower
Laundry
- Laundry Room
- Dryer
- Washer
Parking
- 6 Parking Spaces
- 2 Detached Carport Spaces
- Private Driveway
- 4 Open Parking Spaces
Schools
- Angier Elementary School
- Harnett Central Middle School
- Harnett Central High School
Utilities
- Well
- Septic Tank
Additional Features
- Front Porch
- 4.56 Acre Lot
Community Details
- No Pets Allowed
Listing and Financial Details
- Security Deposit $1,050
- Property Available on 5/16/25
- Tenant pays for all utilities
- The owner pays for trash collection
- 12 Month Lease Term
- Assessor Parcel Number 040683 0123
Map
Source: Doorify MLS
MLS Number: 10110411
APN: 040683 0123
- 422 Honeycutt Oaks Dr
- 416 Honeycutt Oaks Dr
- 412 Honeycutt Oaks Dr
- 36 Sweet Meadow Rd
- 384 Honeycutt Oaks Dr
- 62 Sweet Meadow Rd
- 68 Sweet Meadow Rd
- 42 Sweet Meadow Rd
- 46 Sweet Meadow Rd
- 50 Sweet Meadow Rd
- 72 Sweet Meadow Rd
- 14 Shady Oaks Rd
- 27 Spring Crest Dr Unit 69
- 17 Spring Crest
- 749 W Church St
- 17 Spring Crest Dr Unit 68
- 170 Creekhaven Dr
- 84 Creekhaven Dr
- 84 Creekhaven Dr
- 84 Creekhaven Dr
- 23 Sweet Meadow Rd
- 217 Southern Acrs Dr
- 255 Sterling Way
- 229 Blair Dr
- 308 Chateau Way
- 252 Cambridge Dr
- 698 White Birch Ln
- 620 White Birch Ln
- 583 White Birch Ln
- 559 White Birch Ln
- 547 White Birch Ln
- 521 Morning Light Dr
- 10060 Regal Dr
- 8809 Kenridge Ln
- 483 White Birch Ln
- 605 Morning Light Dr
- 365 White Birch Ln
- 605 Morning Lgt Dr
- 129 Landmark Dr
- 114 Twin Oak Dr

