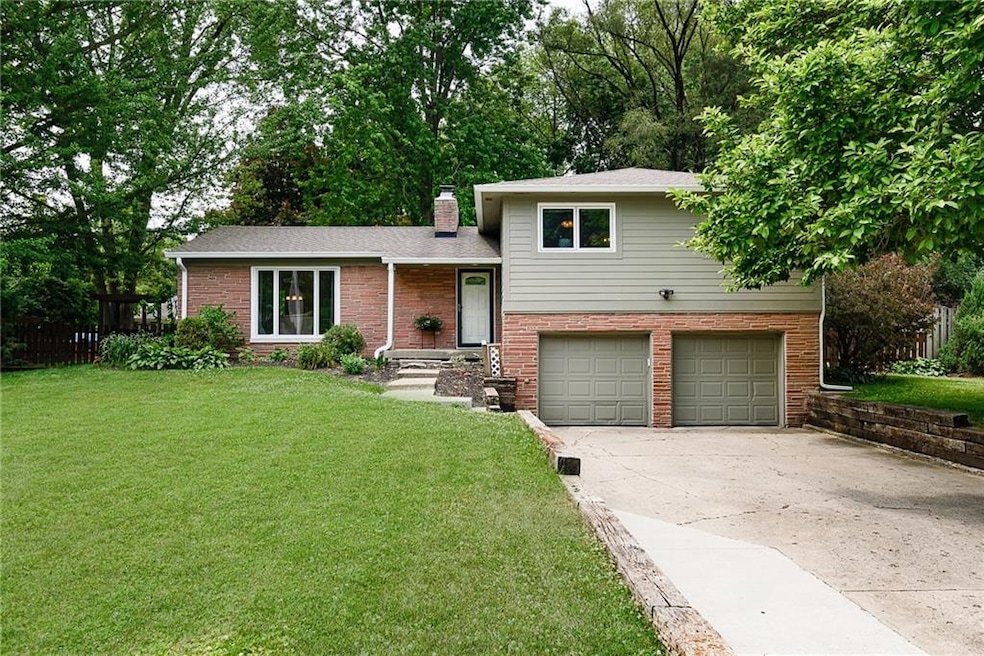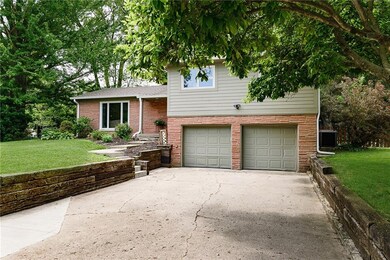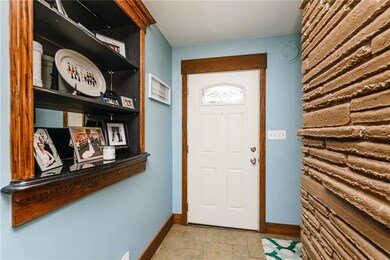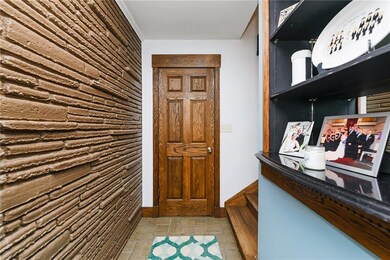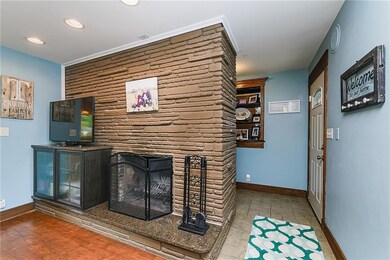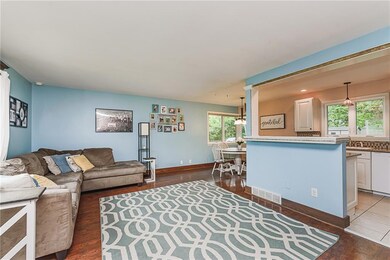
841 E 80th St Indianapolis, IN 46240
Highlights
- Traditional Architecture
- Wood Flooring
- Woodwork
- North Central High School Rated A-
- 2 Car Attached Garage
- Walk-In Closet
About This Home
As of August 2020Don’t miss this updated, well-maintained 3BD mid-century home w/ finished basement on over 1/3 acre in the popular Windcombe neighborhood in Washington Twp! Over 2,300 sf of finished living space! Home features an updated kitchen (quartz countertops, custom cabinets, tile floors, backsplash), orig hardwoods, woodburning fireplace in living room, custom built-ins & open-concept floorplan w/ abundant natural light. Beautiful yard in a park-like setting w/ mature trees & large wood deck perfect for relaxing & entertaining. Home is on quiet street in perfect location tucked into the middle of the neighborhood. Quality Washington Twp Schools. Neighborhood has private access to the Monon Trail, walk/ride to Broad Ripple, Nora, Carmel & much more!
Last Agent to Sell the Property
Compass Indiana, LLC License #RB14042164 Listed on: 06/19/2020

Last Buyer's Agent
James Embry
Keller Williams Indpls Metro N

Home Details
Home Type
- Single Family
Est. Annual Taxes
- $2,504
Year Built
- Built in 1954
Lot Details
- 0.36 Acre Lot
- Back Yard Fenced
Parking
- 2 Car Attached Garage
- Driveway
Home Design
- Traditional Architecture
- Brick Exterior Construction
- Block Foundation
- Cement Siding
Interior Spaces
- Multi-Level Property
- Woodwork
- Vinyl Clad Windows
- Living Room with Fireplace
- Family or Dining Combination
- Wood Flooring
- Attic Access Panel
- Fire and Smoke Detector
Kitchen
- Electric Oven
- <<microwave>>
- Dishwasher
- Disposal
Bedrooms and Bathrooms
- 3 Bedrooms
- Walk-In Closet
Finished Basement
- Sump Pump
- Basement Lookout
Outdoor Features
- Shed
Utilities
- Forced Air Heating and Cooling System
- Heating System Uses Gas
- Gas Water Heater
Community Details
- Windcombe Subdivision
Listing and Financial Details
- Assessor Parcel Number 490324102120000800
Ownership History
Purchase Details
Home Financials for this Owner
Home Financials are based on the most recent Mortgage that was taken out on this home.Purchase Details
Home Financials for this Owner
Home Financials are based on the most recent Mortgage that was taken out on this home.Purchase Details
Home Financials for this Owner
Home Financials are based on the most recent Mortgage that was taken out on this home.Purchase Details
Home Financials for this Owner
Home Financials are based on the most recent Mortgage that was taken out on this home.Similar Homes in Indianapolis, IN
Home Values in the Area
Average Home Value in this Area
Purchase History
| Date | Type | Sale Price | Title Company |
|---|---|---|---|
| Warranty Deed | $273,000 | Stewart Title | |
| Deed | $185,000 | -- | |
| Warranty Deed | -- | -- | |
| Warranty Deed | -- | Royal Title Services |
Mortgage History
| Date | Status | Loan Amount | Loan Type |
|---|---|---|---|
| Open | $264,810 | New Conventional | |
| Previous Owner | $175,750 | New Conventional | |
| Previous Owner | $171,983 | FHA | |
| Previous Owner | $142,400 | New Conventional | |
| Previous Owner | $26,700 | Stand Alone Second |
Property History
| Date | Event | Price | Change | Sq Ft Price |
|---|---|---|---|---|
| 08/04/2020 08/04/20 | Sold | $273,000 | 0.0% | $115 / Sq Ft |
| 06/26/2020 06/26/20 | Pending | -- | -- | -- |
| 06/19/2020 06/19/20 | For Sale | $273,000 | +47.6% | $115 / Sq Ft |
| 06/27/2013 06/27/13 | Sold | $185,000 | -2.6% | $78 / Sq Ft |
| 06/11/2013 06/11/13 | For Sale | $189,900 | 0.0% | $80 / Sq Ft |
| 05/22/2013 05/22/13 | Pending | -- | -- | -- |
| 01/16/2013 01/16/13 | For Sale | $189,900 | -- | $80 / Sq Ft |
Tax History Compared to Growth
Tax History
| Year | Tax Paid | Tax Assessment Tax Assessment Total Assessment is a certain percentage of the fair market value that is determined by local assessors to be the total taxable value of land and additions on the property. | Land | Improvement |
|---|---|---|---|---|
| 2024 | $3,866 | $316,500 | $33,200 | $283,300 |
| 2023 | $3,866 | $299,100 | $33,200 | $265,900 |
| 2022 | $4,203 | $301,600 | $33,200 | $268,400 |
| 2021 | $3,791 | $276,800 | $33,200 | $243,600 |
| 2020 | $2,861 | $221,900 | $33,200 | $188,700 |
| 2019 | $2,601 | $214,300 | $33,200 | $181,100 |
| 2018 | $2,440 | $205,700 | $33,200 | $172,500 |
| 2017 | $2,329 | $199,400 | $33,200 | $166,200 |
| 2016 | $2,113 | $192,800 | $33,200 | $159,600 |
| 2014 | $1,938 | $199,900 | $33,200 | $166,700 |
| 2013 | $1,929 | $190,500 | $33,200 | $157,300 |
Agents Affiliated with this Home
-
Andy Tresize

Seller's Agent in 2020
Andy Tresize
Compass Indiana, LLC
(317) 701-4289
19 in this area
102 Total Sales
-
J
Buyer's Agent in 2020
James Embry
Keller Williams Indpls Metro N
-
C
Buyer Co-Listing Agent in 2020
Catherine Rutan
Keller Williams Indpls Metro N
-
Jeff Van Utt

Seller's Agent in 2013
Jeff Van Utt
CENTURY 21 Scheetz
(317) 814-5523
55 Total Sales
-
C
Buyer's Agent in 2013
Carol Luskiewicz
F.C. Tucker Company
Map
Source: MIBOR Broker Listing Cooperative®
MLS Number: MBR21719321
APN: 49-03-24-102-120.000-800
- 7887 Meadowbrook Dr
- 1425 E 81st St
- 885 E 83rd St
- 8246 Windcombe Blvd
- 8190 Jordan Ln
- 520 Willow Spring Rd
- 558 E 82nd St
- 7369 Westfield Blvd
- 7367 Westfield Blvd
- 7999 Englewood Rd
- 440 E 82nd St
- 8501 Compton St
- 1065 E 76th St
- 8103 N Pennsylvania St
- 7543 Terrace Beach
- 8560 N College Ave
- 8553 Broadway St
- 7575 Central Ave
- 1530 E 75th St
- 1915 Seaport Dr
