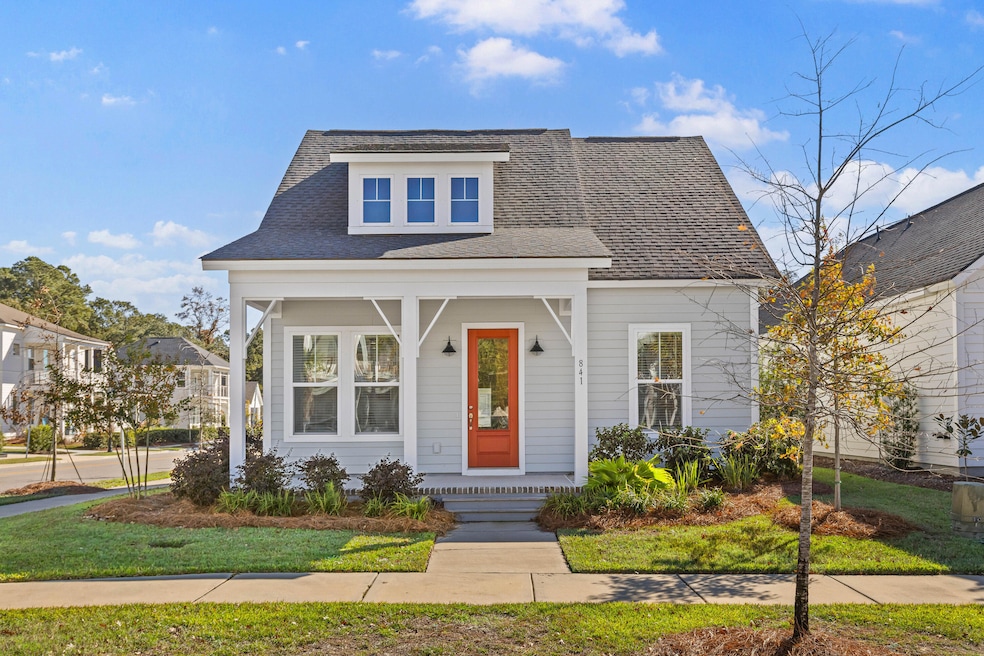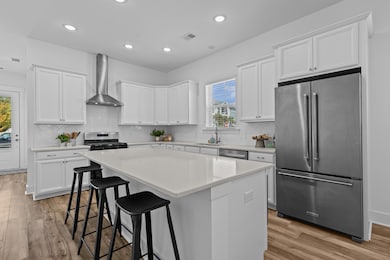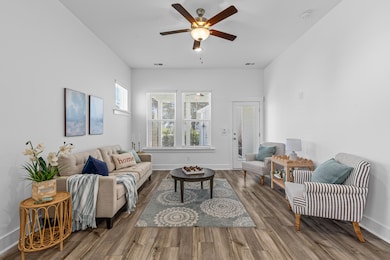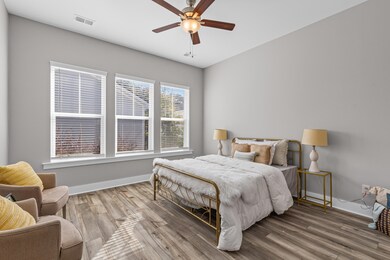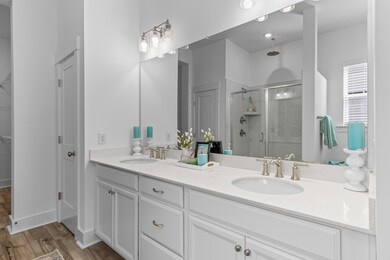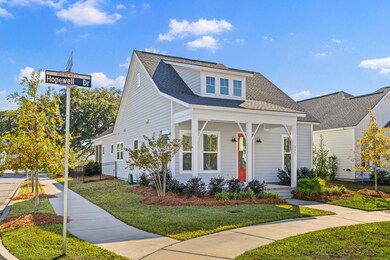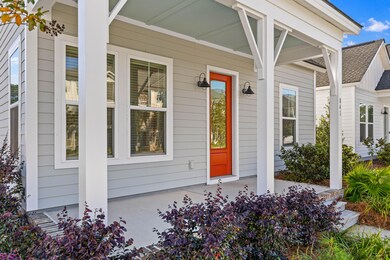841 Hopewell Dr Charleston, SC 29492
Wando NeighborhoodEstimated payment $4,729/month
Highlights
- High Ceiling
- Home Office
- Eat-In Kitchen
- Community Pool
- Front Porch
- Screened Patio
About This Home
Welcome to 841 Hopewell Drive, located in one of the Charleston area's most sought-after communities -- Point Hope! This is your chance to join one of the area's fastest-growing and most desirable neighborhoods without the wait of new construction. At just 2 years old, this charming 3-bedroom, 2-bathroom ranch features thoughtful upgrades throughout and is completely turnkey. From the moment you arrive, you'll love the Lowcountry charm this home offers with its huge, inviting front porch and beautiful landscaping around the home.Stepping inside, you'll immediately notice how well-maintained this home is. With fresh interior paint, luxury vinyl plank flooring, high ceilings and craftsman trim throughout, this home offers an open floor plan that feels bright and welcoming.Just off the foyer, a dedicated office with French doors and abundant natural light makes the perfect work-from-home setup. Down the hall, the heart of the home features an open kitchen, dining area, and living room ideal for entertaining or everyday living. The kitchen features quartz countertops, a large island with an under-cabinet, built-in microwave, a natural gas range with stainless steel hood, a KitchenAid refrigerator, and large reach-in pantry. This opens seamlessly to the dining and living areas. The large primary suite offers an ensuite bathroom featuring a tiled walk-in shower with rainfall shower head, dual vanities, and a large walk-in closet. Two additional bedrooms, a full guest bathroom, and a laundry room (washer and dryer included!) complete the interior. Step outside to enjoy your extended screened-in porch overlooking the fully fenced backyard, the perfect spot for morning coffee or a relaxing evening beverage. Situated on a corner lot, this home provides extra privacy with no neighbors directly beside or behind, plus a rear-entry two-car garage and additional parking behind the home. Additional comforts include Hardi-plank siding, full yard irrigation, a tankless water heater, and an active termite bond, making this home low maintenance and ready for its next owners. This home's location is unbeatable! It is just a short walk, bike ride, or golf cart trip to nearby shopping, amenities, and Philip Simmons Elementary, Middle, and High School. Current amenities include multiple playgrounds, dog parks, and miles of scenic walking trails. Point Hope's signature amenity center, Doolittle Park, is expected to be completed in Spring 2026. This will feature a Jr. Olympic-size swimming pool, a resort-style family pool with a fountain play area, tennis and pickleball courts, basketball courts, and a spacious event lawn with a covered pavilion and restrooms!
Open House Schedule
-
Saturday, November 15, 202511:00 am to 1:00 pm11/15/2025 11:00:00 AM +00:0011/15/2025 1:00:00 PM +00:00Hosted by Allycia DreyerAdd to Calendar
-
Sunday, November 16, 20251:00 to 3:00 pm11/16/2025 1:00:00 PM +00:0011/16/2025 3:00:00 PM +00:00Add to Calendar
Home Details
Home Type
- Single Family
Est. Annual Taxes
- $10,220
Year Built
- Built in 2023
Lot Details
- 5,227 Sq Ft Lot
- Wrought Iron Fence
- Aluminum or Metal Fence
- Well Sprinkler System
HOA Fees
- $63 Monthly HOA Fees
Parking
- 2 Car Garage
Home Design
- Slab Foundation
- Architectural Shingle Roof
- Cement Siding
Interior Spaces
- 1,650 Sq Ft Home
- 1-Story Property
- Smooth Ceilings
- High Ceiling
- Ceiling Fan
- Window Treatments
- Combination Dining and Living Room
- Home Office
- Luxury Vinyl Plank Tile Flooring
Kitchen
- Eat-In Kitchen
- Gas Range
- Range Hood
- Microwave
- Dishwasher
- Kitchen Island
- Disposal
Bedrooms and Bathrooms
- 3 Bedrooms
- Walk-In Closet
- 2 Full Bathrooms
Laundry
- Laundry Room
- Dryer
- Washer
Outdoor Features
- Screened Patio
- Front Porch
Schools
- Philip Simmons Elementary And Middle School
- Philip Simmons High School
Utilities
- Central Air
- Heating System Uses Natural Gas
- Private Water Source
- Tankless Water Heater
- Private Sewer
Listing and Financial Details
- Home warranty included in the sale of the property
Community Details
Overview
- Point Hope Subdivision
Recreation
- Community Pool
- Park
- Dog Park
- Trails
Map
Home Values in the Area
Average Home Value in this Area
Tax History
| Year | Tax Paid | Tax Assessment Tax Assessment Total Assessment is a certain percentage of the fair market value that is determined by local assessors to be the total taxable value of land and additions on the property. | Land | Improvement |
|---|---|---|---|---|
| 2025 | $10,220 | $541,500 | $160,000 | $381,500 |
| 2024 | $10,267 | $32,490 | $9,600 | $22,890 |
| 2023 | $10,267 | $32,490 | $9,600 | $22,890 |
| 2022 | $1,467 | $4,560 | $4,560 | $0 |
Property History
| Date | Event | Price | List to Sale | Price per Sq Ft | Prior Sale |
|---|---|---|---|---|---|
| 11/13/2025 11/13/25 | For Sale | $725,000 | +32.0% | $439 / Sq Ft | |
| 09/29/2023 09/29/23 | Sold | $549,146 | +0.6% | $333 / Sq Ft | View Prior Sale |
| 04/14/2023 04/14/23 | Pending | -- | -- | -- | |
| 04/14/2023 04/14/23 | For Sale | $545,938 | -- | $331 / Sq Ft |
Purchase History
| Date | Type | Sale Price | Title Company |
|---|---|---|---|
| Deed | $549,146 | None Listed On Document | |
| Quit Claim Deed | $66,304 | None Listed On Document |
Source: CHS Regional MLS
MLS Number: 25030345
APN: 268-07-00-009
- 110 Martins Point Dr
- 129 Martins Point Dr
- 1044 Bradbury Ln
- Ostman Plan at Point Hope
- Rowan Plan at Point Hope
- Layla Plan at Point Hope
- Osman Coastal Plan at Point Hope
- Preston Plan at Point Hope
- Delaney Plan at Point Hope
- Rowan Transitional Plan at Point Hope
- Hayleigh Plan at Point Hope
- Hayleigh Farmhouse Plan at Point Hope
- Keaton Plan at Point Hope - Village Collection
- Jenkins Plan at Point Hope - Garden Collection
- Wheatley Plan at Point Hope - Park Collection
- Higgins Plan at Point Hope - Cottage Collection
- Yates Plan at Point Hope - Village Collection
- Kellicreek II Plan at Point Hope - Cottage Collection
- Hillmont Plan at Point Hope - Garden Collection
- Snyder Plan at Point Hope - Cottage Collection
- 301 Newbrook Dr
- 201 Sawyer Cir
- 1000 Point Hope Pkwy
- 1030 Jack Primus Rd
- 101 Tea Farm Way
- 500 Verdant Way
- 1198 Island Club Dr
- 12000 Sweet Place
- 3073 Sturbridge Rd
- 801 Twin Rivers Dr
- 3107 Sturbridge Rd
- 2645 Ringsted Ln
- 2405 Kings Gate Ln Unit 3005
- 174 Overlook Point Place
- 900 Corby Ln
- 611 Daggett St
- 161 Grande Oaks Dr
- 650 Enterprise Blvd Unit Field Pea
- 650 Enterprise Blvd Unit Kale
- 650 Enterprise Blvd Unit Rosemary
