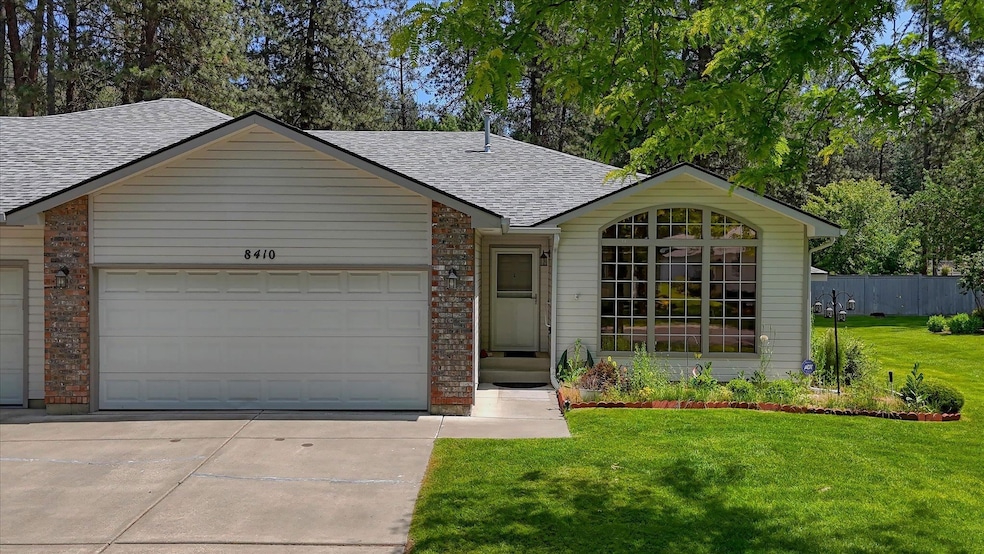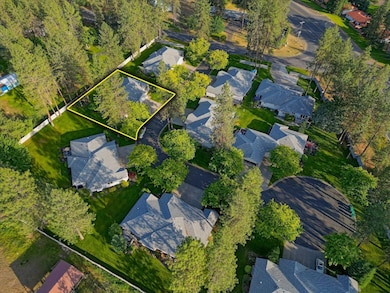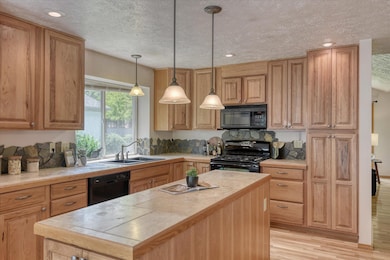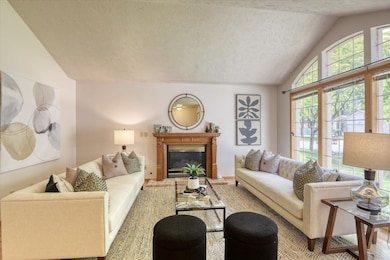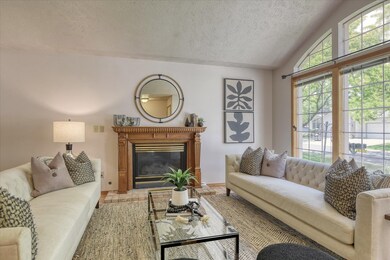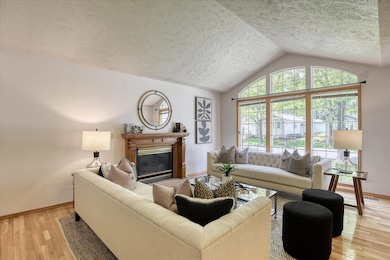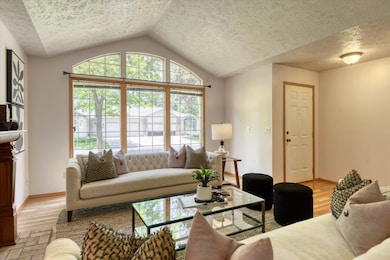
8410 N Pine Meadows Ln Nine Mile Falls, WA 99026
Seven Mile NeighborhoodEstimated payment $2,389/month
Highlights
- Secluded Lot
- Cathedral Ceiling
- Solid Surface Countertops
- North Central High School Rated A-
- Wood Flooring
- Double Oven
About This Home
No longer a 55+ community! Located in the peaceful Windriver Estates, this 3 bed, 3 bath zero lot line ranch-style condo offers main floor living, fresh interior paint, hardwood floors & a cozy gas fireplace. The updated kitchen features tile counters, an island, ample storage, gas stove & 2 pantries. Recently remodeled primary bath includes new floors, toilet & countertop. 2nd main floor bedroom was converted into additional living room/formal dining, could easily be converted back if desired. Downstairs: a den/office, hobby/living room & a 3rd bath w/jetted tub. Vinyl windows throughout. Trex deck w/privacy screen gives you an outdoor space to enjoy the sun or take a rest from working in your garden bed. New central AC in '22. HOA ($370/month)covers water, septic, snow removal of roads & drive, yard maintenance & maintenance of the exterior - leaving you with less to worry about! If you're looking to simplify your life, this is the home for you!
Listing Agent
CENTURY 21 Beutler & Associates Brokerage Phone: (253) 278-6901 License #105788 Listed on: 06/18/2025
Home Details
Home Type
- Single Family
Est. Annual Taxes
- $297
Year Built
- Built in 1993
Lot Details
- 5,046 Sq Ft Lot
- Property fronts a private road
- Cul-De-Sac
- Secluded Lot
- Level Lot
- Sprinkler System
- Zero Lot Line
HOA Fees
- $370 Monthly HOA Fees
Parking
- 2 Car Attached Garage
- Garage Door Opener
- Off-Site Parking
Home Design
- Siding
Interior Spaces
- 2,468 Sq Ft Home
- 1-Story Property
- Cathedral Ceiling
- Gas Fireplace
- Utility Room
- Wood Flooring
- Basement Fills Entire Space Under The House
Kitchen
- Double Oven
- Gas Range
- Free-Standing Range
- Microwave
- Dishwasher
- Solid Surface Countertops
- Disposal
Bedrooms and Bathrooms
- 3 Bedrooms
- 3 Bathrooms
Laundry
- Dryer
- Washer
Schools
- Indian Trail Middle School
- Shadle Park High School
Utilities
- Forced Air Heating and Cooling System
- Hot Water Provided By Condo Association
- High Speed Internet
Additional Features
- Patio
- Ground Level
Community Details
- Windriver Estates Subdivision
- On-Site Maintenance
Listing and Financial Details
- Assessor Parcel Number 26214.0803
Map
Home Values in the Area
Average Home Value in this Area
Tax History
| Year | Tax Paid | Tax Assessment Tax Assessment Total Assessment is a certain percentage of the fair market value that is determined by local assessors to be the total taxable value of land and additions on the property. | Land | Improvement |
|---|---|---|---|---|
| 2025 | $293 | $388,900 | $85,000 | $303,900 |
| 2024 | $293 | $390,100 | $75,000 | $315,100 |
| 2023 | $288 | $390,100 | $75,000 | $315,100 |
| 2022 | $347 | $385,500 | $65,000 | $320,500 |
| 2021 | $371 | $267,200 | $40,000 | $227,200 |
| 2020 | $389 | $256,350 | $21,450 | $234,900 |
| 2019 | $387 | $233,190 | $14,890 | $218,300 |
| 2018 | $402 | $213,790 | $14,890 | $198,900 |
| 2017 | $427 | $200,790 | $14,890 | $185,900 |
| 2016 | $436 | $195,590 | $14,890 | $180,700 |
| 2015 | $451 | $187,590 | $14,890 | $172,700 |
| 2014 | -- | $181,590 | $14,890 | $166,700 |
| 2013 | -- | $0 | $0 | $0 |
Property History
| Date | Event | Price | Change | Sq Ft Price |
|---|---|---|---|---|
| 07/08/2025 07/08/25 | Price Changed | $359,999 | -1.4% | $146 / Sq Ft |
| 06/18/2025 06/18/25 | For Sale | $365,000 | -- | $148 / Sq Ft |
Purchase History
| Date | Type | Sale Price | Title Company |
|---|---|---|---|
| Warranty Deed | $210,280 | Stewart Title Of Spokane | |
| Warranty Deed | $217,500 | First American Title Ins | |
| Warranty Deed | -- | Transamerica Title |
Mortgage History
| Date | Status | Loan Amount | Loan Type |
|---|---|---|---|
| Open | $427,500 | Reverse Mortgage Home Equity Conversion Mortgage | |
| Previous Owner | $180,000 | Unknown |
Similar Homes in Nine Mile Falls, WA
Source: Spokane Association of REALTORS®
MLS Number: 202518909
APN: 26214.0803
- 8409 N Pine Meadows Ln
- 8216 N Lemon Ln
- 8216 N Lemon Ln Unit 7
- 9010 N Rosebury Ln
- 8527 N Greenwood St
- 9107 N Rosebury Ln
- 9016 N Sundance Dr
- 8805 N Greenwood St
- 5512 W Sarah Ct
- 5705 W Youngstown Ln
- 7012 W Johannsen Ave
- 5517 W Youngstown Ln
- 7007 N Tucannon Ct
- 9102 N Camden Ln
- 5704 W Jamestown Ln
- 7905 W Seven Mile Rd
- 5905 W Excell Ave
- 5706 W Excell Ave
- 5812 W Old Fort Dr
- 10102 N Comanche Dr
- 5420 W Barnes Rd
- 9295 N Coursier Ln
- 8808 N Indian Trail Rd
- 4403 W Winston Ct
- 1829 W Northridge Ct
- 6614 N Cedar Rd
- 705 W Bellwood Dr
- 3915 W Randolph Rd
- 10-40 E Mayfair Ct
- 8805 N Colton St
- 43 E Weile Ave
- 1620 River Ridge Blvd
- 10015 N Colfax Rd
- 8909 N Colton St
- 8719 N Hill n Dale St
- 3817 W Whistalks Way
- 10008 N Colfax Rd
- 7002 N Colton St
- 1605 N River Ridge Blvd
- 110-130 E Hawthorne Rd
