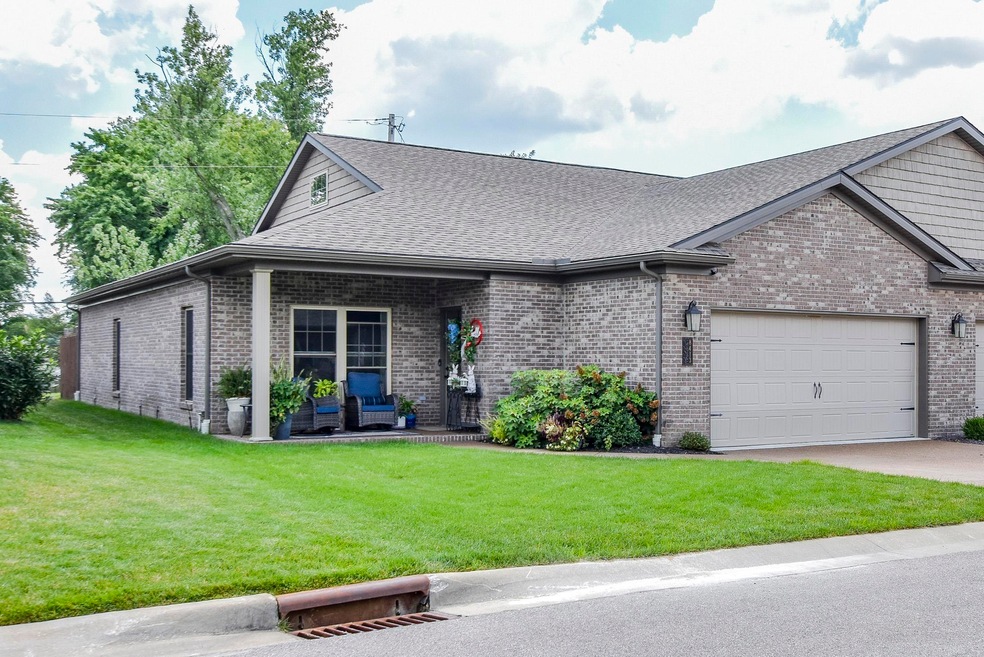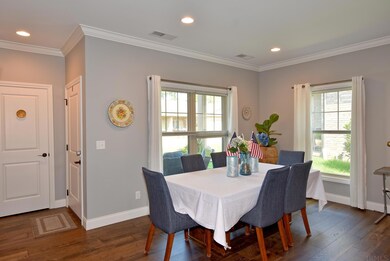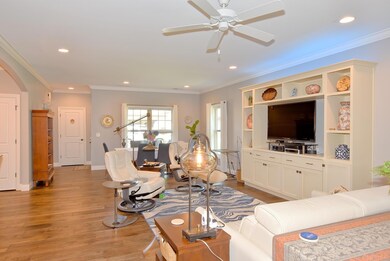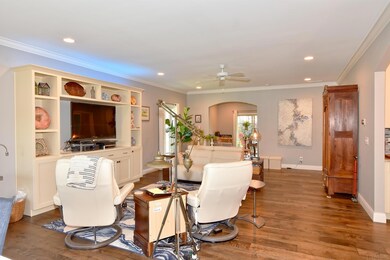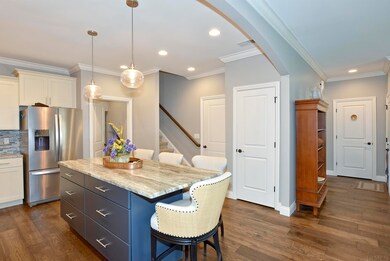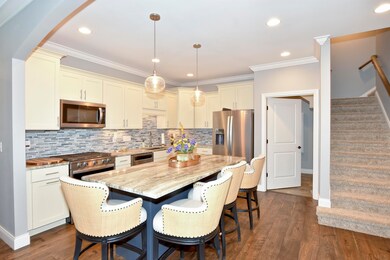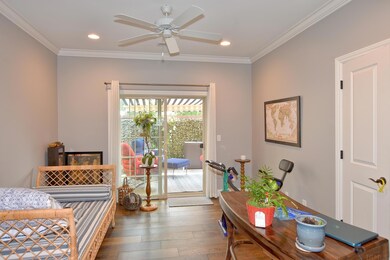
8413 Nolia Ln Newburgh, IN 47630
Highlights
- Primary Bedroom Suite
- Wood Flooring
- 2.5 Car Attached Garage
- John H. Castle Elementary School Rated A-
- Stone Countertops
- Built-in Bookshelves
About This Home
As of April 2024Leisure living at its best! Come to Magnolia Place, a recent Newburgh townhome community offering a peaceful, comfortable, and low maintenance lifestyle. Designed with simplicity yet spacious enough for guests and entertaining. Built by CAC Development, quality craftsmanship abounds with the standard luxury finishes plus multiple upgrades including an engineered hardwood floor, granite counters, tile backsplash, castle cabinets, 5 burner gas stove, Whirlpool appliances, a built-in ironing board, and a leaf filter gutter protection system. The magnificent kitchen has an island with seating and a pantry closet that has added electric to create a breakfast bar or coffee bar. The great room has plenty of space for a large living room and has a dining area for formal eating. Enjoy the convenience of a main level owner’s suite with a walk-in closet, double vanity, and tile shower. Additional rooms on the main level can be used as guest bedrooms or an office plus guest bedroom, and there is a hall bath. A bonus room with full bath adds additional living space or a fourth bedroom. And there is attic storage space, too. The outdoor space is abundant with a covered front porch plus a privacy fence enclosed backyard paradise that features a flagstone extended patio, a savanna garden, a retractable Sunsetter awning, a sodded area for pets, wiring for a hot tub, and a Twin Eagles grill. The yard and landscaping is complete with a lighting system and an irrigation system.
Property Details
Home Type
- Condominium
Est. Annual Taxes
- $2,098
Year Built
- Built in 2019
Lot Details
- Privacy Fence
- Wood Fence
- Landscaped
- Irrigation
HOA Fees
- $13 Monthly HOA Fees
Parking
- 2.5 Car Attached Garage
- Aggregate Flooring
- Garage Door Opener
Home Design
- Brick Exterior Construction
- Slab Foundation
- Shingle Roof
- Vinyl Construction Material
Interior Spaces
- 2,092 Sq Ft Home
- 1.5-Story Property
- Built-in Bookshelves
- Crown Molding
- Ceiling height of 9 feet or more
- Ceiling Fan
- Pocket Doors
- Storage In Attic
Kitchen
- Breakfast Bar
- Stone Countertops
- Disposal
Flooring
- Wood
- Carpet
- Ceramic Tile
Bedrooms and Bathrooms
- 4 Bedrooms
- Primary Bedroom Suite
- Walk-In Closet
- Double Vanity
Laundry
- Laundry on main level
- Washer Hookup
Home Security
Schools
- Castle Elementary School
- Castle North Middle School
- Castle High School
Utilities
- Forced Air Heating and Cooling System
- Heating System Uses Gas
- Cable TV Available
Additional Features
- ADA Inside
- Patio
- Suburban Location
Listing and Financial Details
- Assessor Parcel Number 87-12-15-413-059.000-019
Community Details
Overview
- Magnolia Place Subdivision
Security
- Fire and Smoke Detector
Ownership History
Purchase Details
Home Financials for this Owner
Home Financials are based on the most recent Mortgage that was taken out on this home.Purchase Details
Home Financials for this Owner
Home Financials are based on the most recent Mortgage that was taken out on this home.Purchase Details
Home Financials for this Owner
Home Financials are based on the most recent Mortgage that was taken out on this home.Purchase Details
Home Financials for this Owner
Home Financials are based on the most recent Mortgage that was taken out on this home.Similar Homes in Newburgh, IN
Home Values in the Area
Average Home Value in this Area
Purchase History
| Date | Type | Sale Price | Title Company |
|---|---|---|---|
| Warranty Deed | $360,000 | None Listed On Document | |
| Warranty Deed | $350,000 | None Listed On Document | |
| Corporate Deed | -- | None Available | |
| Corporate Deed | -- | None Available |
Mortgage History
| Date | Status | Loan Amount | Loan Type |
|---|---|---|---|
| Open | $342,000 | New Conventional | |
| Previous Owner | $280,000 | New Conventional | |
| Previous Owner | $64,900 | New Conventional | |
| Previous Owner | $1,500,000 | Credit Line Revolving | |
| Previous Owner | $1,200,000 | Construction |
Property History
| Date | Event | Price | Change | Sq Ft Price |
|---|---|---|---|---|
| 04/30/2024 04/30/24 | Sold | $360,000 | 0.0% | $167 / Sq Ft |
| 03/29/2024 03/29/24 | Pending | -- | -- | -- |
| 03/28/2024 03/28/24 | For Sale | $360,000 | +2.9% | $167 / Sq Ft |
| 11/14/2022 11/14/22 | Sold | $350,000 | -1.5% | $167 / Sq Ft |
| 10/14/2022 10/14/22 | Pending | -- | -- | -- |
| 09/14/2022 09/14/22 | For Sale | $355,500 | +45.2% | $170 / Sq Ft |
| 03/11/2019 03/11/19 | Sold | $244,900 | 0.0% | $117 / Sq Ft |
| 12/15/2018 12/15/18 | Pending | -- | -- | -- |
| 12/15/2018 12/15/18 | For Sale | $244,900 | -- | $117 / Sq Ft |
Tax History Compared to Growth
Tax History
| Year | Tax Paid | Tax Assessment Tax Assessment Total Assessment is a certain percentage of the fair market value that is determined by local assessors to be the total taxable value of land and additions on the property. | Land | Improvement |
|---|---|---|---|---|
| 2024 | $2,265 | $300,700 | $43,000 | $257,700 |
| 2023 | $2,125 | $286,100 | $35,900 | $250,200 |
| 2022 | $2,049 | $265,700 | $35,900 | $229,800 |
| 2021 | $2,044 | $249,400 | $35,900 | $213,500 |
| 2020 | $2,047 | $238,600 | $42,600 | $196,000 |
| 2019 | $641 | $42,600 | $42,600 | $0 |
| 2018 | $19 | $1,200 | $1,200 | $0 |
Agents Affiliated with this Home
-
Trae Dauby

Seller's Agent in 2024
Trae Dauby
Dauby Real Estate
(812) 213-4859
66 in this area
1,527 Total Sales
-
Christie Martin

Buyer's Agent in 2024
Christie Martin
ERA FIRST ADVANTAGE REALTY, INC
(812) 455-6789
38 in this area
358 Total Sales
-
Carolyn McClintock

Seller's Agent in 2022
Carolyn McClintock
F.C. TUCKER EMGE
(812) 457-6281
58 in this area
558 Total Sales
-
Ann Metzger

Seller's Agent in 2019
Ann Metzger
Key Associates Signature Realty
(812) 630-6882
2 in this area
44 Total Sales
-
Michael Melton

Buyer's Agent in 2019
Michael Melton
ERA FIRST ADVANTAGE REALTY, INC
(812) 431-1180
58 in this area
616 Total Sales
Map
Source: Indiana Regional MLS
MLS Number: 202235426
APN: 87-12-15-413-059.000-019
- 8455 Nolia Ln
- 8433 Countrywood Ct
- 8355 Kifer Dr
- 4644 Chelmsford Dr
- 3244 Ashdon Dr
- 5555 Hillside Trail
- 3144 Ashdon Dr
- 2411 Clover Cir
- 8016 O'Brian Blvd
- 8766 Arcadia Dr
- 8671 Angel Dr
- 8633 Cayman Ct
- 2221 Sable Way
- 2899 Jerrald Dr
- 8833 Idaho Dr
- 8356 Spencer Dr
- 2144 Sable Way
- 7855 Scottsdale Dr
- 8444 Bell Crossing Dr
- 8486 Bell Crossing Dr
