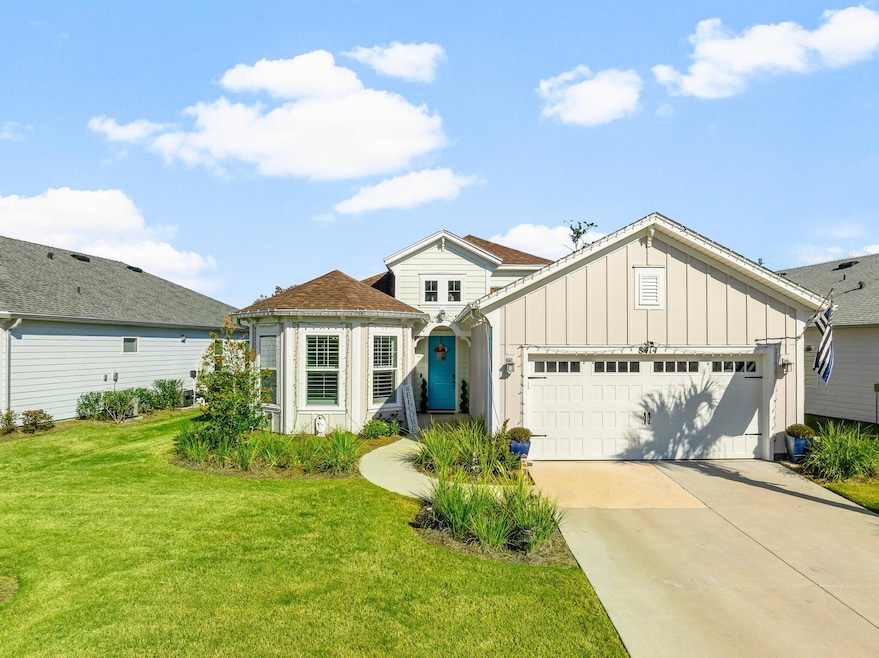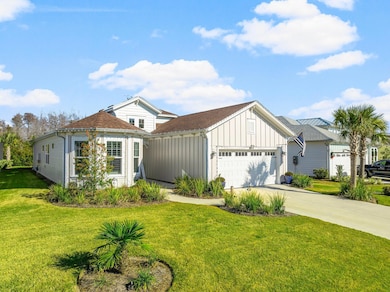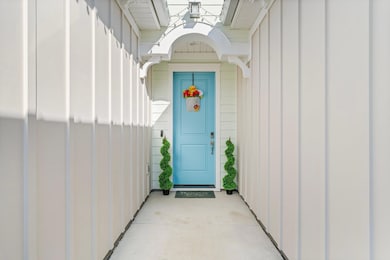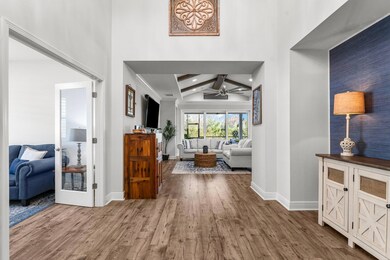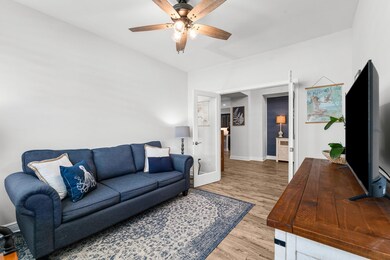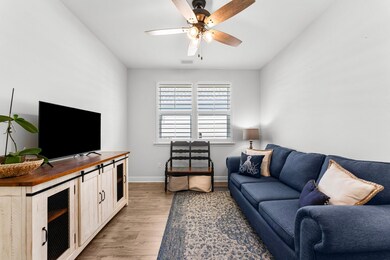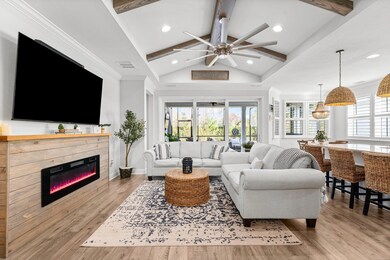
8414 Landshark Blvd Panama City Beach, FL 32413
Latitude Margaritaville NeighborhoodHighlights
- Community Boat Launch
- Gated Community
- Caribbean Architecture
- J.R. Arnold High School Rated A-
- Vaulted Ceiling
- Bonus Room
About This Home
As of April 2025Welcome to your dream coastal retreat! This exquisitely designed Beach Collection Parrot Model in Phase 3 of the desirable Latitude Margaritaville Watersound community is a true gem, boasting a RARE PRESERVE VIEW FROM BOTH THE LANAI AND THE FRONT OF THE HOME. Every detail of this 2-bedroom, 2-bath home has been thoughtfully enhanced with custom upgrades and additions, including a highly sought-after CRAFT/HOBBY ROOM and a versatile den with elegant French glass-pane doors. Step inside the inviting foyer, adorned with an eye-catching chandelier, and be greeted by the expansive open living space. Beautifully crafted details like custom CEILING BEAMS, a unique fireplace with mantle, crown molding, and 5 " baseboards create a warm ambiance. THE CHEF-INSPIRED KITCHEN is the heart of this warm and inviting coastal blend home and features an abundance of cabinets with soft-close pull-out shelves and crown molding; polished granite counters; glass tile backsplash and under counter lighting that adds a soft glow. STAINLESS APPLIANCES include a French door refrigerator with custom flex temperature drawer for wine or snacks. Adjacent to the kitchen, the craft/hobby room is a functional delight with built-in custom cabinetry and more under-counter lighting. Step through the oversized sliding doors onto your EXTENDED, SCREENED LANAI, where you can relax and unwind while soaking in nature's beauty. The lanai boasts a sleek EPOXY finish, perfect for sipping your morning coffee or enjoying evening get-togethers with friends. Your luxurious master suite is a tranquil retreat with a tray ceiling, a charming bay window, and a custom closet outfitted with wood shelving. The en suite bath features floor-to-ceiling tile, granite counters, and extra storage drawers for added convenience. Even laundry is a joy in this upgraded laundry room, complete with built-in cabinets, a granite counter, a sink, and included washer/dryer. In addition to the many features already mentioned, This meticulously maintained home is filled with thoughtful touches installed POST-CONSTRUCTION, including CUSTOM WOOD PLANTATION SHUTTERS made in the USA, stylish ceiling fans and lighting fixtures, security and electronics upgrades, fabric storm shutters and epoxy-coated garage flooring and custom shelving. Located just 7 miles from the sugar-white sands of the Gulf of Mexico'sspectacular Emerald Coast, this vibrant 55+ community offers an unparalleled active lifestyle within its gates like no other. This home in Phase 3 is a short golf cart ride to the acclaimed amenity center where you can enjoy a swim in the resort-style pool or the indoor lap pool, meet up with friends for a relaxing dinner in the Bar & Chill, take in the breathtaking sunset over the Intracoastal Waterway, dance to the sounds of amazing musicians performing in the bandshell or work-out in the state-of-the-art fitness center or on the pickleball courts. Don't miss this rare opportunity to live the ultimate Margaritaville lifestyle in a home that blends elegance, comfort, and fun. Schedule your tour today!
Last Agent to Sell the Property
Worth Clark Realty License #3416685 Listed on: 12/09/2024

Home Details
Home Type
- Single Family
Est. Annual Taxes
- $2,135
Year Built
- Built in 2022
Lot Details
- 7,841 Sq Ft Lot
- Lot Dimensions are 65 x 131
- Level Lot
- Sprinkler System
- Property is zoned County, Resid Single Family
HOA Fees
- $308 Monthly HOA Fees
Parking
- 2 Car Attached Garage
- Automatic Garage Door Opener
Home Design
- Caribbean Architecture
- Slab Foundation
- Composition Shingle Roof
- Cement Board or Planked
Interior Spaces
- 1,940 Sq Ft Home
- 1-Story Property
- Woodwork
- Crown Molding
- Beamed Ceilings
- Coffered Ceiling
- Tray Ceiling
- Vaulted Ceiling
- Ceiling Fan
- Recessed Lighting
- Fireplace
- Plantation Shutters
- Bay Window
- Great Room
- Breakfast Room
- Den
- Bonus Room
- Screened Porch
Kitchen
- Breakfast Bar
- Walk-In Pantry
- Electric Oven or Range
- <<microwave>>
- Ice Maker
- Dishwasher
- Kitchen Island
- Disposal
Flooring
- Painted or Stained Flooring
- Laminate
- Tile
Bedrooms and Bathrooms
- 2 Bedrooms
- 2 Full Bathrooms
- Dual Vanity Sinks in Primary Bathroom
- Primary Bathroom includes a Walk-In Shower
Laundry
- Dryer
- Washer
Home Security
- Home Security System
- Hurricane or Storm Shutters
- Fire and Smoke Detector
Outdoor Features
- Rain Gutters
Schools
- West Bay Elementary School
- Surfside Middle School
- Arnold High School
Utilities
- Central Heating and Cooling System
- Underground Utilities
- Tankless Water Heater
- Gas Water Heater
- Cable TV Available
Listing and Financial Details
- Assessor Parcel Number 32503-250-096
Community Details
Overview
- Association fees include ground keeping, management, recreational faclty, security
- Lattitude Watersound Subdivision
- Handicap Modified Features In Community
Amenities
- Community Pavilion
- Recreation Room
Recreation
- Community Boat Launch
- Tennis Courts
- Community Pool
Security
- Gated Community
Ownership History
Purchase Details
Home Financials for this Owner
Home Financials are based on the most recent Mortgage that was taken out on this home.Purchase Details
Similar Homes in Panama City Beach, FL
Home Values in the Area
Average Home Value in this Area
Purchase History
| Date | Type | Sale Price | Title Company |
|---|---|---|---|
| Warranty Deed | $635,000 | Watersound Title Agency | |
| Special Warranty Deed | $437,000 | Watersound Title |
Mortgage History
| Date | Status | Loan Amount | Loan Type |
|---|---|---|---|
| Open | $587,603 | New Conventional |
Property History
| Date | Event | Price | Change | Sq Ft Price |
|---|---|---|---|---|
| 04/30/2025 04/30/25 | Sold | $635,000 | -2.2% | $327 / Sq Ft |
| 01/23/2025 01/23/25 | Pending | -- | -- | -- |
| 12/09/2024 12/09/24 | For Sale | $648,999 | -- | $335 / Sq Ft |
Tax History Compared to Growth
Tax History
| Year | Tax Paid | Tax Assessment Tax Assessment Total Assessment is a certain percentage of the fair market value that is determined by local assessors to be the total taxable value of land and additions on the property. | Land | Improvement |
|---|---|---|---|---|
| 2024 | $2,224 | $231,953 | -- | -- |
| 2023 | $2,224 | $213,482 | $0 | $0 |
| 2022 | $312 | $27,000 | $27,000 | $0 |
| 2021 | $10 | $819 | $819 | $0 |
Agents Affiliated with this Home
-
Michael Bronowicz

Seller's Agent in 2025
Michael Bronowicz
Worth Clark Realty
(314) 276-5018
3 in this area
9 Total Sales
-
Terri Snyder
T
Buyer's Agent in 2025
Terri Snyder
Bob Hodges and Sons Realty
(717) 649-3191
27 in this area
63 Total Sales
Map
Source: Emerald Coast Association of REALTORS®
MLS Number: 964438
APN: 32503-250-096
- 8345 Fins Up Ct
- 8453 Landshark Blvd
- 8406 Island Breeze Ave
- 8393 Fins Up Ct
- 8377 Fins Up Ct
- 8355 Landshark Blvd
- 8324 Fins Up Ct
- 8336 Landshark Blvd
- 8490 Landshark Blvd
- 8409 Dockside Place
- 8542 Lost Shaker Way
- 8526 Island Breeze Ave
- 8570 Island Breeze Ave
- 8586 Island Breeze Ave
- 8579 Island Breeze Ave
- 00 Buchanan Rd
- 000 Buchanan Rd
- 7833 Buchanan Rd
- 8814 Attitude Ave
- 8212 Random Rd
