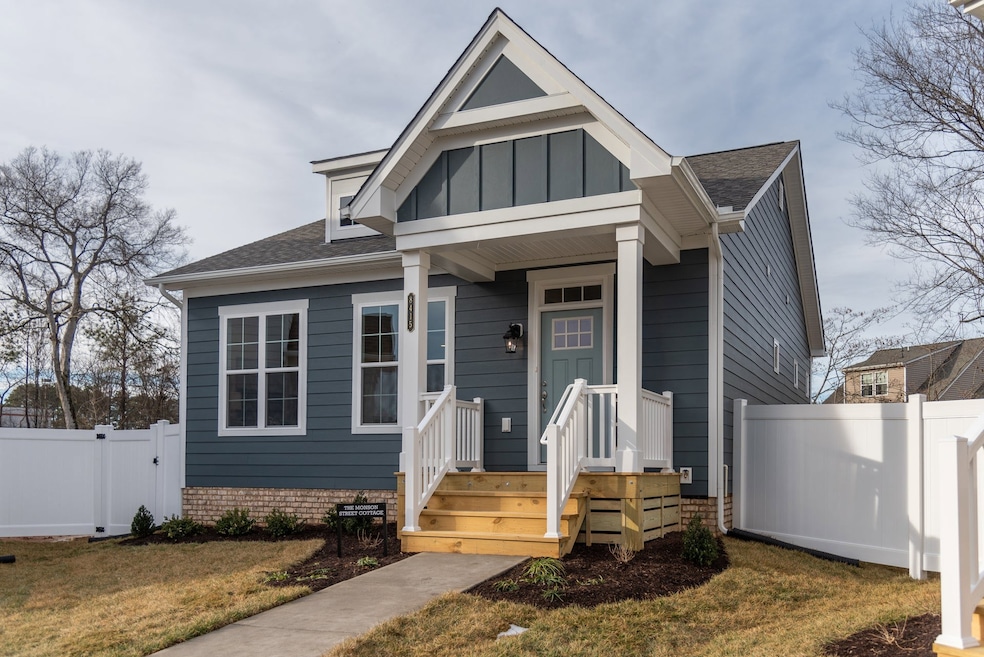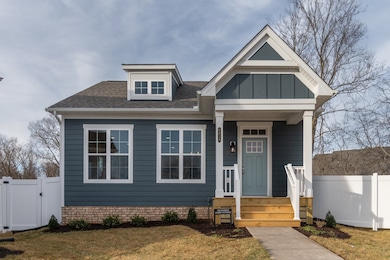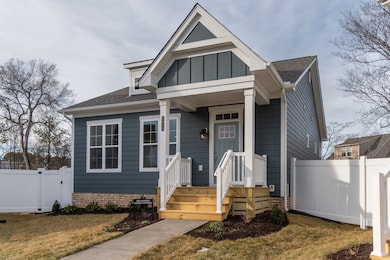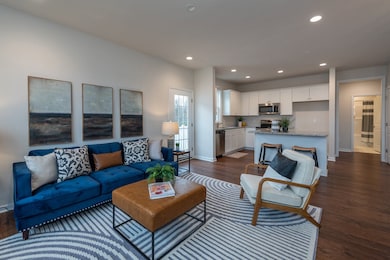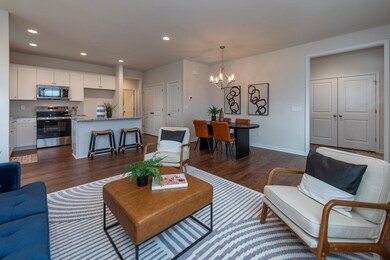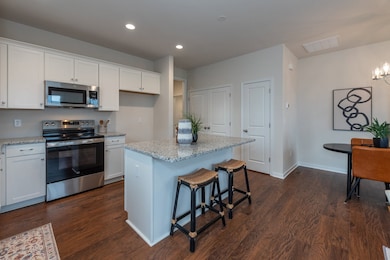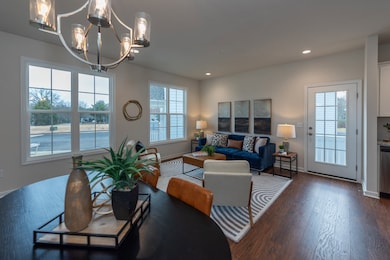
8415 Villetta Pointe Ln Mechanicsville, VA 23116
Estimated payment $2,814/month
Total Views
18,224
2
Beds
2
Baths
1,082
Sq Ft
$370
Price per Sq Ft
Highlights
- New Construction
- Chickahominy Middle School Rated A
- 1-Story Property
About This Home
MOVE-IN READY! Welcome to the charming Monson Street Cottage, a one level floor plan that maximizes space the moment you walk through the door. Enter your foyer where you'll find your coat closet before you head into your open flow family room, dining area, and kitchen. The kitchen features a pantry, ample cabinets, and an island for even more countertop space. Tucked away in an alcove, you'll find the primary bedroom with spacious primary bath that opens in to the large walk-in closet. A second bedroom, full bath, and laundry complete the home.
Home Details
Home Type
- Single Family
HOA Fees
- $199 Monthly HOA Fees
Home Design
- New Construction
- Quick Move-In Home
- Monson Street Cottage Plan
Interior Spaces
- 1,082 Sq Ft Home
- 1-Story Property
Bedrooms and Bathrooms
- 2 Bedrooms
- 2 Full Bathrooms
Community Details
Overview
- Actively Selling
- Built by Eagle Construction of VA, LLC
- Villetta Pointe Subdivision
Sales Office
- 8411 Villetta Pointe Lane
- Mechanicsville, VA 23116
- 804-404-9277
- Builder Spec Website
Office Hours
- Monday, Thursday, Friday: 11AM - 5PM; Saturday, Sunday: 12PM - 5PM
Map
Create a Home Valuation Report for This Property
The Home Valuation Report is an in-depth analysis detailing your home's value as well as a comparison with similar homes in the area
Similar Homes in the area
Home Values in the Area
Average Home Value in this Area
Property History
| Date | Event | Price | Change | Sq Ft Price |
|---|---|---|---|---|
| 07/15/2025 07/15/25 | Price Changed | $399,900 | -2.4% | $370 / Sq Ft |
| 02/19/2025 02/19/25 | For Sale | $409,800 | -- | $379 / Sq Ft |
Nearby Homes
- 8411 Villetta Pointe Ln
- 8411 Villetta Pointe Ln
- 8411 Villetta Pointe Ln
- 8419 Villetta Pointe Ln
- 8431 Villetta Pointe Ln
- 8427 Villetta Pointe Ln
- 000 Villetta Pointe Ln
- 8198 Marley Dr
- 0 Atlee Rd Unit 2428732
- 9346 Braxton Way
- 9382 Marne Ct
- 9401 Alsace Ct
- 8083 Perrincrest Place
- 9246 Swannanoa Trail
- 9193 Wyattwood Rd
- 8160 Lyman Ct
- 8158 Judith Ln
- 8011 Blythe Terrace
- 8019 Gristmill Ct
- 9439 Laurel Grove Rd
- 9258 Hanover Crossing Dr
- 8013 Rutland Village Dr Unit 8013
- 9426 Deer Stream Dr
- 8195 Crestline Ln
- 8030 Anton Trace
- 801 Virginia Center Pkwy
- 928 Wellston Ct
- 9440 Pleasant Point Way
- 10449 Atlee Station Rd
- 7800 Tamarind Dr
- 7277-8111 Signal Hill Apartment Dr
- 5901 Bonneau Rd
- 7112 Mechanicsville Turnpike
- 7284 Edgeworth Rd
- 7240 Elm Tree Terrace
- 8833 Foxway Ridge Ln
- 600 Rivanna Hill Rd
- 452 Rivanna Hill Rd
- 7125 Brandy Run Dr
- 5701 Pony Farm Dr
