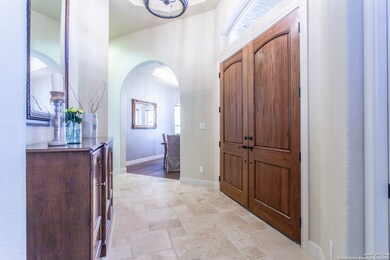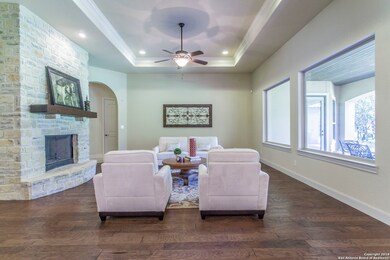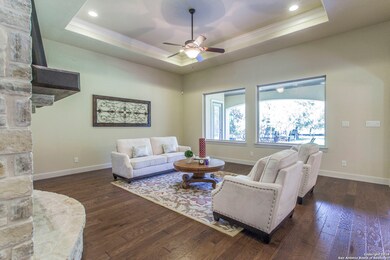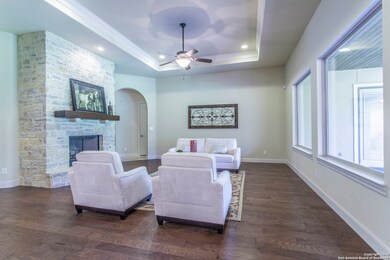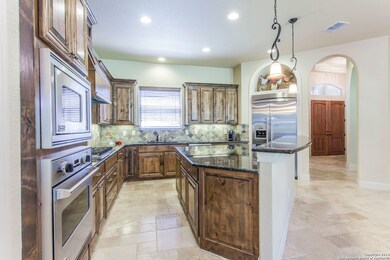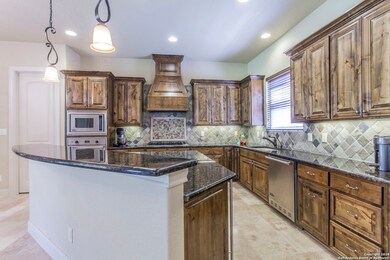
8415 Wild Wind Park San Antonio, TX 78266
Comal NeighborhoodHighlights
- 0.93 Acre Lot
- Mature Trees
- Covered patio or porch
- Garden Ridge Elementary School Rated A
- Solid Surface Countertops
- Walk-In Pantry
About This Home
As of November 2018GARDEN RIDGE IS KNOWN FOR IT'S PRIME LOCATION & BEAUTIFUL TREES & OPEN SPACES WHERE THE DEER FREELY ROAM. EASY ACCESS TO IH 35, LOOP 1604, DOWNTOWN SAN ANTONIO, NEW BRAUNFELS & SHORT DRIVE TO AUSTIN. THIS COMMUNITY OFFERS PRIVACY OF CONTROLLED ACCESS, WINDING STREETS & GRASSY MEDIANS, CUSTOM QUALITY HOMES, CONVENIENCE TO GREAT SCHOOLS,& ENTERTAINMENT. YOU'LL FIND AN OPEN, ENTERTAINING LAYOUT W/ EXQUISITE ATTENTION TO DETAIL AT EVERY TURN. CHEF'S ISLAND KITCHEN WITH VIKING APPLIANCES & GAS COOKING.
Last Agent to Sell the Property
The Homeland Group of Texas Inc Listed on: 09/23/2018
Last Buyer's Agent
Erin Rodriguez
Rodriguez Collective
Home Details
Home Type
- Single Family
Est. Annual Taxes
- $10,961
Year Built
- Built in 2007
Lot Details
- 0.93 Acre Lot
- Partially Fenced Property
- Mature Trees
HOA Fees
- $80 Monthly HOA Fees
Home Design
- Slab Foundation
- Tile Roof
- Stucco
Interior Spaces
- 2,932 Sq Ft Home
- Property has 1 Level
- Ceiling Fan
- Chandelier
- Double Pane Windows
- Window Treatments
- Living Room with Fireplace
Kitchen
- Eat-In Kitchen
- Walk-In Pantry
- Built-In Self-Cleaning Oven
- Gas Cooktop
- <<microwave>>
- Ice Maker
- Dishwasher
- Solid Surface Countertops
- Disposal
Flooring
- Carpet
- Ceramic Tile
Bedrooms and Bathrooms
- 3 Bedrooms
- Walk-In Closet
Laundry
- Laundry on main level
- Washer Hookup
Home Security
- Security System Owned
- Fire and Smoke Detector
Parking
- 3 Car Garage
- Garage Door Opener
Outdoor Features
- Covered patio or porch
- Exterior Lighting
- Rain Gutters
Schools
- Gardenridge Elementary School
- Canyon Middle School
- Canyon High School
Utilities
- Central Heating and Cooling System
- Heating System Uses Natural Gas
- Programmable Thermostat
- Gas Water Heater
- Septic System
- Cable TV Available
Listing and Financial Details
- Tax Lot 73
- Assessor Parcel Number 560550007300
Community Details
Overview
- $350 HOA Transfer Fee
- Wild Wind Association
- Built by DOUBLE DIAMOND
- Wild Wind Subdivision
- Mandatory home owners association
Security
- Controlled Access
Ownership History
Purchase Details
Purchase Details
Home Financials for this Owner
Home Financials are based on the most recent Mortgage that was taken out on this home.Purchase Details
Home Financials for this Owner
Home Financials are based on the most recent Mortgage that was taken out on this home.Similar Homes in San Antonio, TX
Home Values in the Area
Average Home Value in this Area
Purchase History
| Date | Type | Sale Price | Title Company |
|---|---|---|---|
| Interfamily Deed Transfer | -- | None Available | |
| Vendors Lien | -- | Fatco | |
| Warranty Deed | -- | Lalt |
Mortgage History
| Date | Status | Loan Amount | Loan Type |
|---|---|---|---|
| Open | $453,000 | New Conventional | |
| Previous Owner | $343,500 | VA | |
| Previous Owner | $399,806 | New Conventional | |
| Previous Owner | $400,000 | Purchase Money Mortgage |
Property History
| Date | Event | Price | Change | Sq Ft Price |
|---|---|---|---|---|
| 07/17/2025 07/17/25 | Price Changed | $800,000 | -1.8% | $273 / Sq Ft |
| 03/13/2025 03/13/25 | Price Changed | $815,000 | -1.2% | $278 / Sq Ft |
| 11/04/2024 11/04/24 | For Sale | $825,000 | +55.7% | $281 / Sq Ft |
| 02/03/2019 02/03/19 | Off Market | -- | -- | -- |
| 11/05/2018 11/05/18 | Sold | -- | -- | -- |
| 10/06/2018 10/06/18 | Pending | -- | -- | -- |
| 09/23/2018 09/23/18 | For Sale | $530,000 | -- | $181 / Sq Ft |
Tax History Compared to Growth
Tax History
| Year | Tax Paid | Tax Assessment Tax Assessment Total Assessment is a certain percentage of the fair market value that is determined by local assessors to be the total taxable value of land and additions on the property. | Land | Improvement |
|---|---|---|---|---|
| 2023 | $9,914 | $722,189 | $0 | $0 |
| 2022 | $9,479 | $656,535 | -- | -- |
| 2021 | $12,204 | $596,850 | $119,510 | $477,340 |
| 2020 | $11,889 | $564,140 | $113,100 | $451,040 |
| 2018 | $10,490 | $490,000 | $105,430 | $384,570 |
| 2017 | $10,415 | $512,000 | $105,430 | $406,570 |
| 2016 | $9,468 | $464,270 | $95,850 | $368,420 |
Agents Affiliated with this Home
-
D
Seller's Agent in 2024
Deatrice Driffill
Coldwell Banker D'Ann Harper, REALTOR
-
Margie Morcher-Realtor
M
Seller's Agent in 2018
Margie Morcher-Realtor
The Homeland Group of Texas Inc
(210) 865-4663
1 in this area
39 Total Sales
-
E
Buyer's Agent in 2018
Erin Rodriguez
Rodriguez Collective
Map
Source: San Antonio Board of REALTORS®
MLS Number: 1340104
APN: 56-0550-0073-00
- 20027 Buckhead Ln
- 8835 Garden Ridge Dr
- 20010 Buckhead Ln
- 19015 Seminole Pass
- 8803 Cherokee Path
- 19803 Wild Hollow
- 20522 Deer Garden Cove
- 8651 Bindseil Ln
- 8834 Cherokee Path
- 8202 Garden Arbor
- 8235 Shining Elk
- 21320 Cedar Gap
- 9206 Blazing Star Trail
- 8283 Apache Forest
- 8110 Park Lane Dr
- 21209 Forest Waters Cir
- 19530 Creekview Oaks
- 0 Bat Cave Rd Unit 1839491
- 9242 Garden Ridge Dr
- 9403 Gardenia Bend Dr

