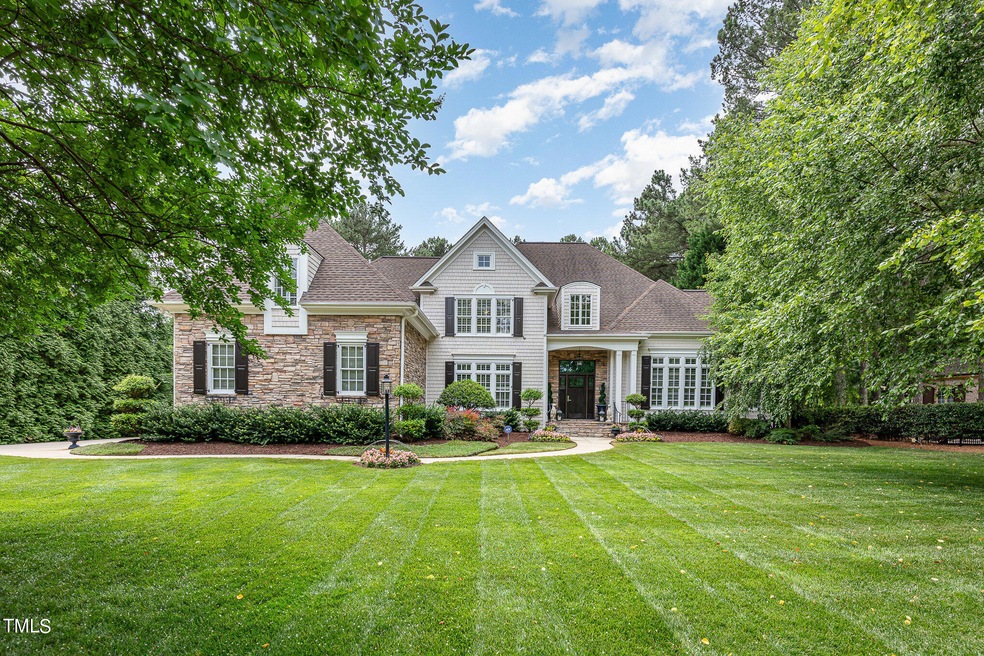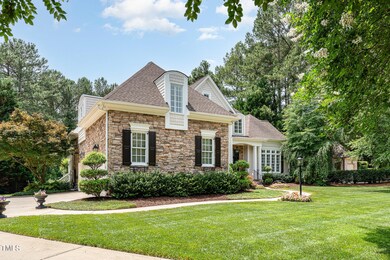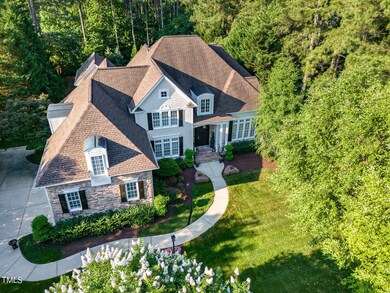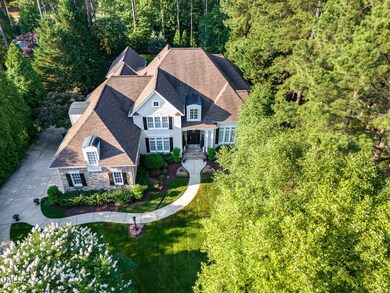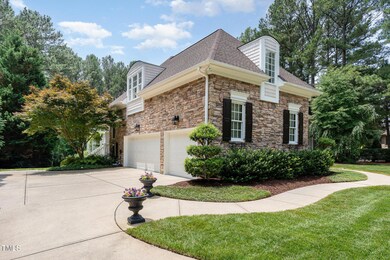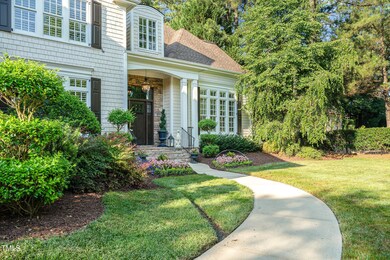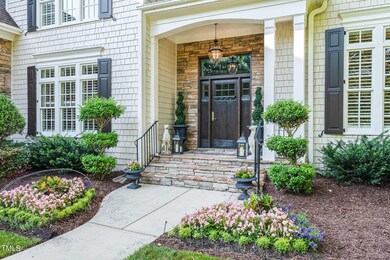
8416 Davishire Dr Raleigh, NC 27615
Highlights
- Family Room with Fireplace
- Transitional Architecture
- Cathedral Ceiling
- West Millbrook Middle School Rated A-
- Radiant Floor
- Main Floor Primary Bedroom
About This Home
As of July 2024Welcome to Luxury Living at its Finest! This Meticulously Cared for Home Offers an Array of Exclusive Features and Custom Finishes. At First Glance the Impressive Foyer and Elegant Dining Room takes your Breathe away! The Gourmet Kitchen is Absolutely Beautiful! Freshly Painted Cabinets, New Light Fixtures and Brand New Gas Cooktop add to the Beauty.
A Wet Bar and Temperature controlled Wine Cellar Make Entertaining Effortless.
You may never want to leave the Window Filled Sunroom with Automatic Skylights and Radiant Heat Flooring. The Main Level Living Offers Custom Built Ins, Custom Plantation Shutters and Built in Audio/Sound system.
Two Gas Fireplaces and Beautiful Ceilings Contribute to the Outstanding Craftmanship in this home.
Pamper Yourself in the Spa- like Primary Bathroom with Built in Storage, Gorgeous Cabinetry and Custom Walk in Closets. The Upstairs Bathrooms have been Updated With New Vanities. Enjoy Trail to Baileywick Park. Hybrid 250 Volt Plug in Garage. Walk up attic. Fenced Yard
Last Agent to Sell the Property
Long & Foster Real Estate INC/Raleigh License #283163 Listed on: 06/07/2024

Home Details
Home Type
- Single Family
Est. Annual Taxes
- $9,617
Year Built
- Built in 2000
Lot Details
- 0.73 Acre Lot
- Gated Home
- Wrought Iron Fence
- Back Yard Fenced
- Landscaped
- Front and Back Yard Sprinklers
HOA Fees
- $60 Monthly HOA Fees
Parking
- 3 Car Attached Garage
- Parking Deck
- Side Facing Garage
- Garage Door Opener
Home Design
- Transitional Architecture
- Brick or Stone Mason
- Permanent Foundation
- Shingle Roof
- Shake Siding
- Stone
Interior Spaces
- 5,230 Sq Ft Home
- 2-Story Property
- Wet Bar
- Sound System
- Built-In Features
- Smooth Ceilings
- Cathedral Ceiling
- Ceiling Fan
- Recessed Lighting
- Gas Fireplace
- Double Pane Windows
- Plantation Shutters
- Entrance Foyer
- Family Room with Fireplace
- 2 Fireplaces
- Living Room with Fireplace
- Breakfast Room
- Dining Room
- Bonus Room
- Sun or Florida Room
- Home Security System
Kitchen
- Eat-In Kitchen
- Butlers Pantry
- <<doubleOvenToken>>
- Gas Range
- <<cooktopDownDraftToken>>
- <<microwave>>
- Dishwasher
- Stainless Steel Appliances
- Kitchen Island
- Granite Countertops
Flooring
- Wood
- Radiant Floor
- Ceramic Tile
Bedrooms and Bathrooms
- 4 Bedrooms
- Primary Bedroom on Main
- Dual Closets
- Walk-In Closet
- Primary bathroom on main floor
- Double Vanity
Laundry
- Laundry Room
- Laundry on main level
- Washer and Dryer
- Sink Near Laundry
Attic
- Permanent Attic Stairs
- Unfinished Attic
Outdoor Features
- Porch
Schools
- Wake County Schools Elementary And Middle School
- Wake County Schools High School
Utilities
- Cooling System Powered By Gas
- Forced Air Heating and Cooling System
- Heating System Uses Gas
- Heating System Uses Natural Gas
- Heat Pump System
- Tankless Water Heater
Listing and Financial Details
- Assessor Parcel Number LO 49
Community Details
Overview
- Association fees include gas
- Ppm Association, Phone Number (919) 848-4911
- Traemoor Manor Subdivision
- Greenbelt
Recreation
- Jogging Path
Ownership History
Purchase Details
Home Financials for this Owner
Home Financials are based on the most recent Mortgage that was taken out on this home.Purchase Details
Purchase Details
Purchase Details
Home Financials for this Owner
Home Financials are based on the most recent Mortgage that was taken out on this home.Similar Homes in Raleigh, NC
Home Values in the Area
Average Home Value in this Area
Purchase History
| Date | Type | Sale Price | Title Company |
|---|---|---|---|
| Warranty Deed | $1,280,000 | Market Title | |
| Interfamily Deed Transfer | -- | None Available | |
| Warranty Deed | $700,000 | -- | |
| Warranty Deed | $690,000 | -- |
Mortgage History
| Date | Status | Loan Amount | Loan Type |
|---|---|---|---|
| Previous Owner | $300,000 | Credit Line Revolving | |
| Previous Owner | $500,000 | Credit Line Revolving | |
| Previous Owner | $300,000 | Credit Line Revolving | |
| Previous Owner | $250,000 | Credit Line Revolving | |
| Previous Owner | $325,000 | Fannie Mae Freddie Mac | |
| Previous Owner | $150,000 | Credit Line Revolving | |
| Previous Owner | $620,000 | Unknown | |
| Previous Owner | $621,172 | No Value Available |
Property History
| Date | Event | Price | Change | Sq Ft Price |
|---|---|---|---|---|
| 06/26/2025 06/26/25 | Pending | -- | -- | -- |
| 06/25/2025 06/25/25 | For Sale | $1,500,000 | +17.2% | $287 / Sq Ft |
| 07/31/2024 07/31/24 | Sold | $1,280,000 | -1.2% | $245 / Sq Ft |
| 06/27/2024 06/27/24 | Pending | -- | -- | -- |
| 06/21/2024 06/21/24 | Price Changed | $1,295,000 | -7.4% | $248 / Sq Ft |
| 06/21/2024 06/21/24 | Price Changed | $1,399,000 | -0.1% | $267 / Sq Ft |
| 06/07/2024 06/07/24 | For Sale | $1,399,999 | -- | $268 / Sq Ft |
Tax History Compared to Growth
Tax History
| Year | Tax Paid | Tax Assessment Tax Assessment Total Assessment is a certain percentage of the fair market value that is determined by local assessors to be the total taxable value of land and additions on the property. | Land | Improvement |
|---|---|---|---|---|
| 2024 | $10,564 | $1,214,022 | $200,000 | $1,014,022 |
| 2023 | $9,400 | $860,581 | $165,000 | $695,581 |
| 2022 | $8,733 | $860,581 | $165,000 | $695,581 |
| 2021 | $8,393 | $860,581 | $165,000 | $695,581 |
| 2020 | $8,240 | $860,581 | $165,000 | $695,581 |
| 2019 | $9,773 | $841,546 | $200,000 | $641,546 |
| 2018 | $9,215 | $841,546 | $200,000 | $641,546 |
| 2017 | $8,775 | $841,546 | $200,000 | $641,546 |
| 2016 | $8,594 | $841,546 | $200,000 | $641,546 |
| 2015 | $9,004 | $867,617 | $220,000 | $647,617 |
| 2014 | $8,538 | $867,617 | $220,000 | $647,617 |
Agents Affiliated with this Home
-
Jim Allen

Seller's Agent in 2025
Jim Allen
Coldwell Banker HPW
(919) 845-9909
4,876 Total Sales
-
Mollie Owen

Buyer's Agent in 2025
Mollie Owen
Hodge & Kittrell Sotheby's Int
(919) 602-2713
165 Total Sales
-
Nan McBean

Seller's Agent in 2024
Nan McBean
Long & Foster Real Estate INC/Raleigh
(919) 522-0046
15 Total Sales
-
Marshall Gay

Buyer's Agent in 2024
Marshall Gay
Coldwell Banker HPW
(919) 614-4413
38 Total Sales
Map
Source: Doorify MLS
MLS Number: 10034119
APN: 0798.15-73-3677-000
- 8904 Milden Hall Ct
- 8851 Mariner Dr
- 1831 Middlebrook Dr
- 2300 Valley Forge Dr
- 8508 Zinfandel Place
- 1432 Quarter Point
- 8604 Timberwind Dr
- 1426 Quarter Point
- 821 Ascot Ln
- 1300 Hillbrow Ln Unit 204
- 9709 Baileywick Rd
- 2013 Hamrick Dr
- 8604 Windjammer Dr
- 8209 Greywinds Dr
- 9336 Baileywick Rd
- 8221 Hempshire Place Unit 101
- 3008 Eden Harbor Ct
- 8420 Caldbeck Dr
- 10100 Strickland Rd
- 7708 Falcon Rest Cir Unit 7708
