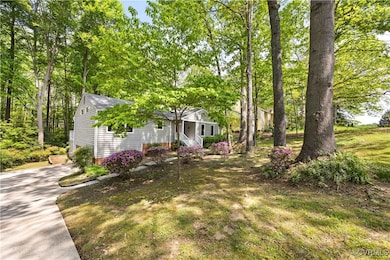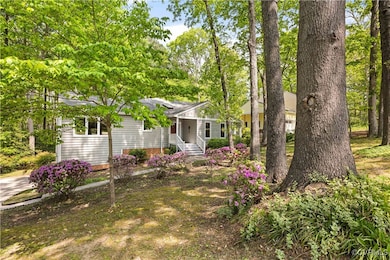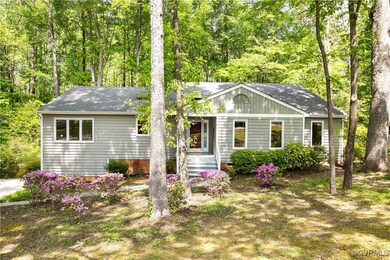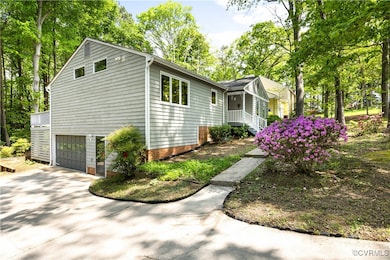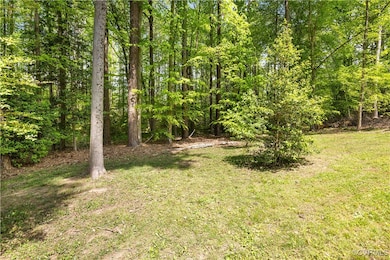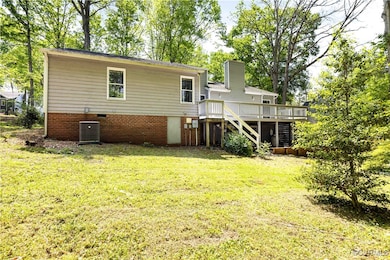
8416 Summit Acres Dr North Chesterfield, VA 23235
Bon Air NeighborhoodEstimated payment $3,218/month
Highlights
- Deck
- Contemporary Architecture
- Separate Formal Living Room
- James River High School Rated A-
- Wood Flooring
- 2 Car Direct Access Garage
About This Home
Spacious and Stylish in Sought-After Bon Air! Welcome to this beautifully maintained 4-bedroom home offering nearly 3,200 square feet of living space in the highly desirable James River High School district. All bedrooms are conveniently located on the main level, providing effortless living and flexible space for any lifestyle. The heart of the home features a stunning stone gas fireplace in the living room—perfect for cozy evenings or gatherings with loved ones. The eat in kitchen has Corian counters and flows seamlessly into the main living areas, making entertaining a breeze. Downstairs, the finished basement offers endless possibilities—ideal for an in-law suite, guest quarters, media room, or home office. Step outside to your huge back deck, perfect for summer barbecues or relaxing evenings overlooking the peaceful backyard. Additional features include a 2-car attached garage and a location that puts you minutes from shopping, dining, and schools. New heat pump in 2018, New electrical panel in 2018. This Bon Air beauty truly has it all—space, style, and an unbeatable location. Don’t miss your chance to call it home!
Open House Schedule
-
Saturday, July 26, 202512:00 to 2:00 pm7/26/2025 12:00:00 PM +00:007/26/2025 2:00:00 PM +00:00Add to Calendar
Home Details
Home Type
- Single Family
Est. Annual Taxes
- $4,390
Year Built
- Built in 1986
Lot Details
- 0.35 Acre Lot
- Lot Has A Rolling Slope
- Zoning described as R15
Parking
- 2 Car Direct Access Garage
- Driveway
Home Design
- Contemporary Architecture
- Frame Construction
- Composition Roof
- Cedar
Interior Spaces
- 2,948 Sq Ft Home
- 1-Story Property
- Wired For Data
- Ceiling Fan
- Recessed Lighting
- Stone Fireplace
- Gas Fireplace
- Separate Formal Living Room
- Washer and Dryer Hookup
Kitchen
- Eat-In Kitchen
- Oven
- Electric Cooktop
- Stove
- Microwave
- Dishwasher
Flooring
- Wood
- Partially Carpeted
- Tile
Bedrooms and Bathrooms
- 4 Bedrooms
- 3 Full Bathrooms
Basement
- Walk-Out Basement
- Partial Basement
- Interior Basement Entry
- Sump Pump
Outdoor Features
- Deck
- Front Porch
Schools
- Crestwood Elementary School
- Robious Middle School
- James River High School
Utilities
- Central Air
- Heat Pump System
- Water Heater
- High Speed Internet
Community Details
- Summit Acres Subdivision
Listing and Financial Details
- Tax Lot 3
- Assessor Parcel Number 757-70-97-96-800-000
Map
Home Values in the Area
Average Home Value in this Area
Tax History
| Year | Tax Paid | Tax Assessment Tax Assessment Total Assessment is a certain percentage of the fair market value that is determined by local assessors to be the total taxable value of land and additions on the property. | Land | Improvement |
|---|---|---|---|---|
| 2025 | $4,527 | $505,800 | $105,000 | $400,800 |
| 2024 | $4,527 | $487,800 | $105,000 | $382,800 |
| 2023 | $4,060 | $446,200 | $96,000 | $350,200 |
| 2022 | $3,899 | $423,800 | $86,000 | $337,800 |
| 2021 | $3,540 | $365,700 | $72,000 | $293,700 |
| 2020 | $3,347 | $352,300 | $69,000 | $283,300 |
| 2019 | $3,117 | $328,100 | $66,000 | $262,100 |
| 2018 | $2,925 | $306,100 | $63,000 | $243,100 |
| 2017 | $2,893 | $296,100 | $62,000 | $234,100 |
| 2016 | $2,679 | $279,100 | $58,000 | $221,100 |
| 2015 | $2,584 | $266,600 | $54,000 | $212,600 |
| 2014 | $2,531 | $261,000 | $54,000 | $207,000 |
Property History
| Date | Event | Price | Change | Sq Ft Price |
|---|---|---|---|---|
| 07/09/2025 07/09/25 | For Sale | $515,000 | 0.0% | $175 / Sq Ft |
| 05/27/2025 05/27/25 | Pending | -- | -- | -- |
| 04/25/2025 04/25/25 | For Sale | $515,000 | +61.4% | $175 / Sq Ft |
| 06/07/2018 06/07/18 | Sold | $319,000 | 0.0% | $109 / Sq Ft |
| 04/24/2018 04/24/18 | Pending | -- | -- | -- |
| 04/13/2018 04/13/18 | Price Changed | $319,000 | -3.3% | $109 / Sq Ft |
| 03/25/2018 03/25/18 | For Sale | $330,000 | -- | $112 / Sq Ft |
Purchase History
| Date | Type | Sale Price | Title Company |
|---|---|---|---|
| Warranty Deed | $319,000 | Attorney |
Mortgage History
| Date | Status | Loan Amount | Loan Type |
|---|---|---|---|
| Open | $310,100 | Stand Alone Refi Refinance Of Original Loan | |
| Closed | $310,449 | FHA | |
| Closed | $311,028 | FHA | |
| Closed | $313,222 | FHA |
Similar Homes in the area
Source: Central Virginia Regional MLS
MLS Number: 2508974
APN: 757-70-97-96-800-000
- 8508 Summit Acres Dr
- 8101 Lake Shore Dr
- 8031 Lake Shore Dr
- 8028 Buford Commons
- 8301 Spring Meadow Rd
- 8015 Buford Commons
- 9225 Redington Dr
- 1509 Buford Rd
- 7901 Jahnke Rd
- 7856 Epic Rd
- 1551 Twilight Ln
- 7908 Provincetown Dr
- 1303 Southam Dr
- 313 Wadsworth Dr
- 7925 Clovertree Ct
- 2103 Waters Mill Point
- 2368 Waters Mill Cir
- 2153 Waters Mill Point
- 8512 Scottingham Ct
- 7600 Yarmouth Dr
- 542 Gateway Centre Pkwy
- 211 Lingstorm Ln
- 1501 Boulder Springs Terrace
- 313 Ruthers Rd
- 1006 Boulder Lake Terrace
- 241 Arboretum Place
- 9111 N Arch Village Ct
- 101 Springline Dr
- 301 Karl Linn Dr
- 10136 Iron Mill Rd
- 311 Karl Linn Dr
- 161 Hioaks Rd
- 1006 Turner Rd Unit a
- 9625 Groundhog Dr
- 6839 W Carnation St
- 9737 Groundhog Dr
- 901 Saint Johns Wood Dr
- 6901 Marlowe Rd
- 6701 W Carnation St
- 6925 Starview Ct

