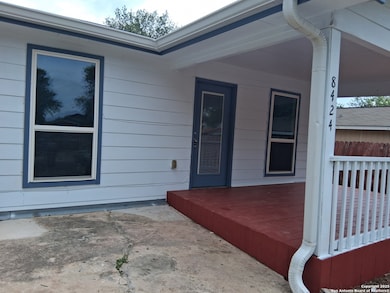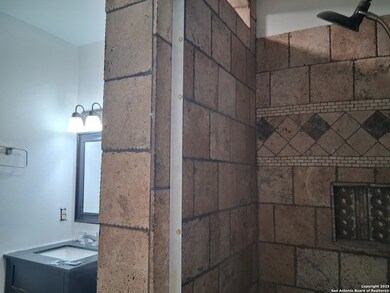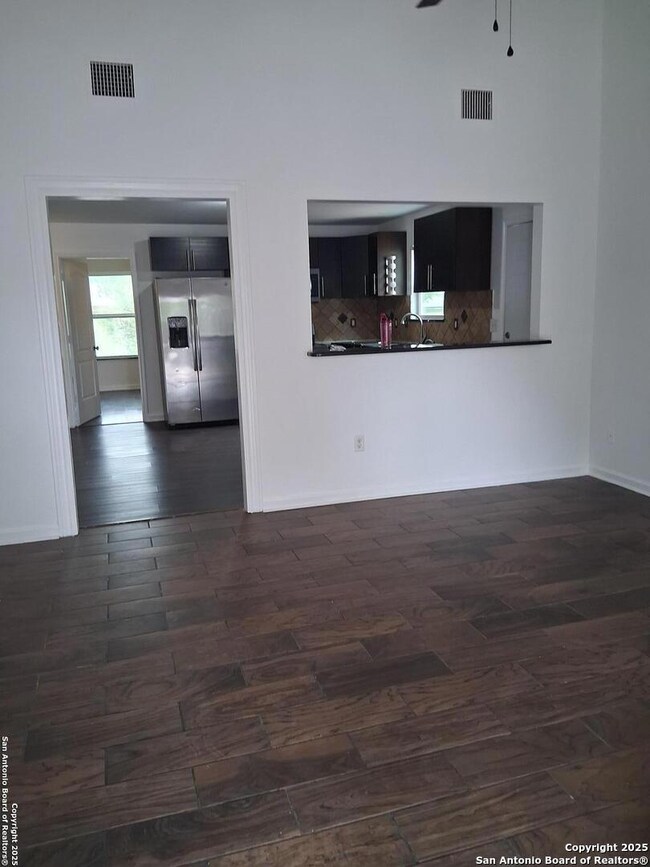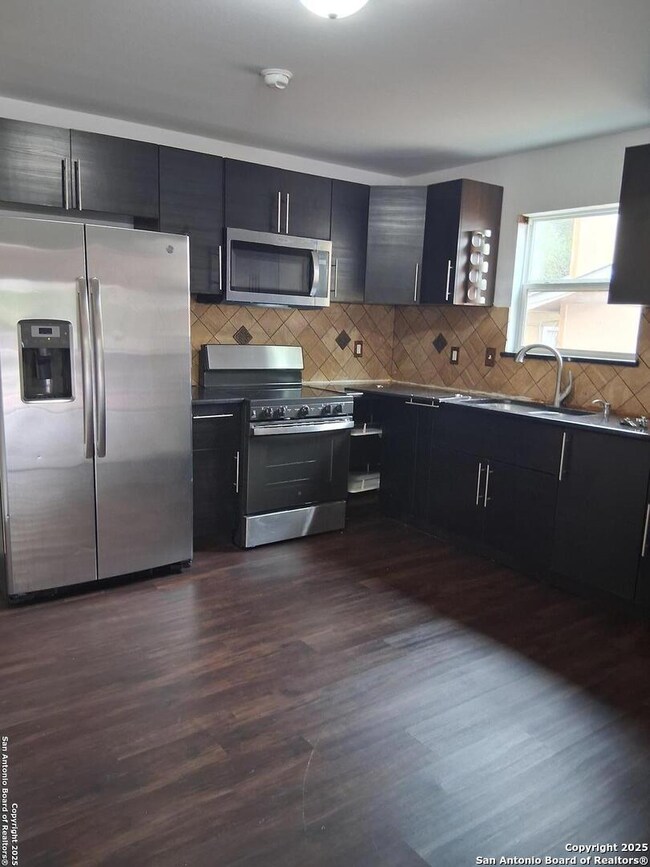8424 Forest Ridge Dr San Antonio, TX 78239
Camelot II NeighborhoodHighlights
- Eat-In Kitchen
- Central Heating and Cooling System
- 1-Story Property
- Laundry Room
- Carpet
About This Home
NEWEST HOME IN SUBDIVISION. 1312 SQ FT READY MOVE IN DUPLEX 3/2 WITH LARSGE PRIVATE YARD AND NICE FRONT PORCH. GRANITE COUNTER TOPS, NEW STOVE AND MICROWAVE. DOES INCLUDE A REFRIGATOR, CLOSE TO RANDOLPH AIR FORCE BASE. FREEWAYS, SCHOOLS AND SHOPPING. MUST SEE
Listing Agent
Mary Velez
Legendary Realty Listed on: 07/01/2025
Home Details
Home Type
- Single Family
Est. Annual Taxes
- $3,662
Year Built
- Built in 2014
Home Design
- Slab Foundation
- Wood Shingle Roof
- Masonry
Interior Spaces
- 1,312 Sq Ft Home
- 1-Story Property
- Carpet
- Fire and Smoke Detector
Kitchen
- Eat-In Kitchen
- Stove
- <<microwave>>
- Dishwasher
Bedrooms and Bathrooms
- 3 Bedrooms
- 2 Full Bathrooms
Laundry
- Laundry Room
- Laundry on main level
- Washer Hookup
Additional Features
- 4,356 Sq Ft Lot
- Central Heating and Cooling System
Community Details
- Candlewood Subdivision
Listing and Financial Details
- Rent includes noinc
- Assessor Parcel Number 050529030110
Map
Source: San Antonio Board of REALTORS®
MLS Number: 1880357
APN: 05052-903-0110
- 8317 Forest Ridge Dr
- 7710 Fairton Place
- 8223 Cherry Glade
- 8722 Ridge Moon Dr
- 707 Janice Dr
- 7731 Clear Ridge Dr
- 8203 Cantura Mills
- 7730 Barren Ridge Dr
- 8746 Serene Ridge Dr
- 718 Meadow Burst
- 207 Brenda Dr
- 8139 Chestnut Manor Dr
- 801 Meadow Dale
- 800 Meadow Dale
- 8046 Myrtle Glade
- 7935 Sonny Ridge
- 609 Jamie Sue Dr
- 9731 Wagon Train
- 8114 Chestnut Manor Dr
- 7907 Donshire Dr
- 8442 Forest Ridge Dr
- 8470 Cascade Ridge Dr
- 7738 Ridge Mist Dr
- 8614 Serene Ridge Dr
- 8686 Ridge Mile Dr
- 8610 Shallow Ridge Dr
- 7714 Clear Ridge Dr
- 8735 Ridge Mile Dr
- 7571 Longing Trail
- 8138 Cherry Glade
- 8755 Ridge Moon Dr
- 722 Meadow Gate
- 714 Dana Dr
- 7511 Longing Trail
- 719 Meadow Forge
- 8118 Chestnut Manor Dr
- 7439 Longing Trail
- 7938 Sonny Ridge
- 713 Meadow Top
- 817 Meadow Peak






