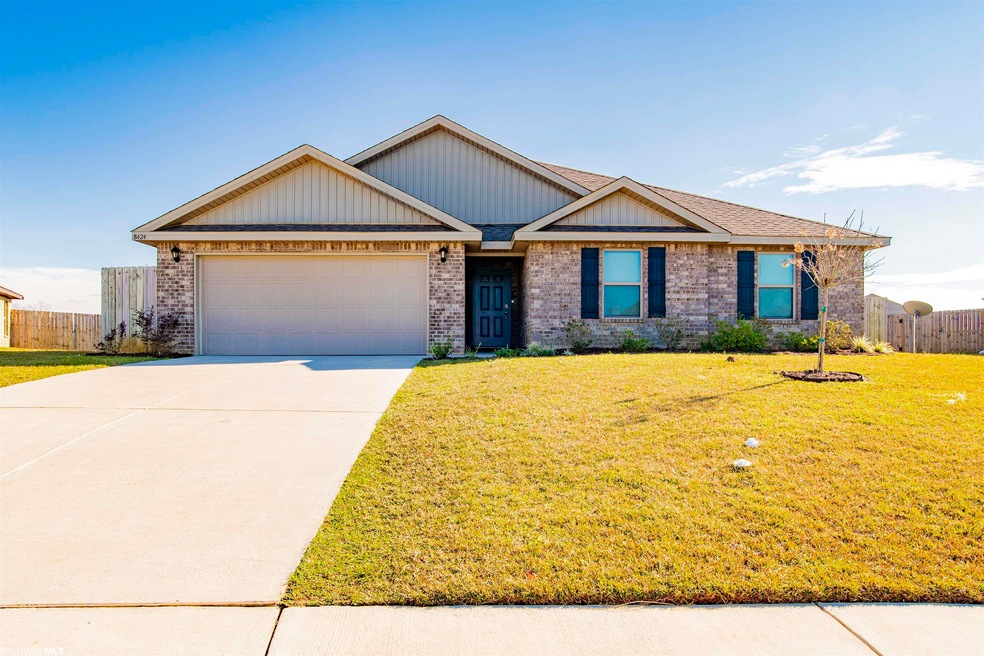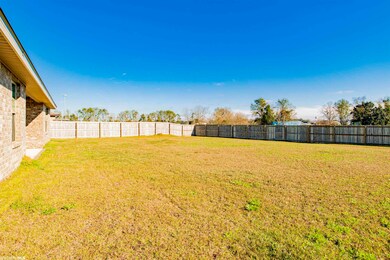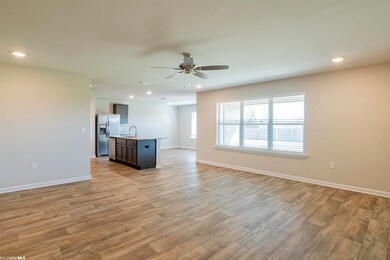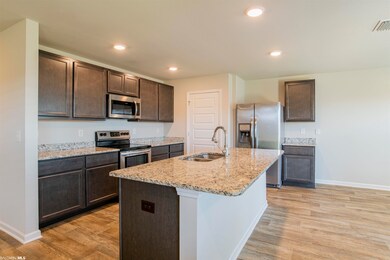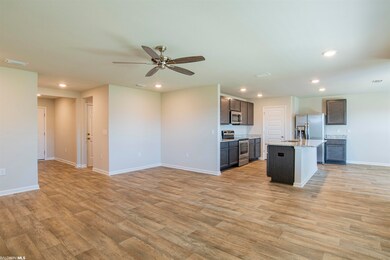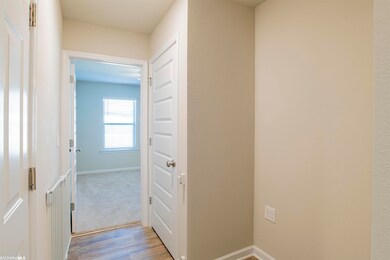
8424 Mackie Ln Daphne, AL 36526
Highlights
- FORTIFIED Gold
- Traditional Architecture
- Breakfast Room
- Daphne East Elementary School Rated A-
- Community Pool
- Rear Porch
About This Home
As of February 2022Looking for a Like-New Home, and you need it NOW?? This 4/2 Cairn Plan was completed in July of 2019. This GOLD Fortified Home is located in the convenient Winged Foot community. This brick home has great curb appeal! As you enter, you are greeted with an oversized foyer, a drop zone by the garage door & 1 bedroom off from the others that would make a great home office. To the right of the foyer, you will find a full bath, 2 bedrooms & a great laundry room. On the back side of the home, the spacious kitchen overlooks the large breakfast area & living room. The Owner's Suite is located off of the living room & boasts a large bathroom with a double vanity, garden tub, separate shower, water closet & huge walk-in closet. Dimmers have been installed in this SMART Home, located in the living room, owner’s suite & owner’s bathroom. This oversized backyard has been fully FENCED!! This home is currently the ONLY home for sale in Winged Foot, so hurry! This community features an outdoor pool & a couple of ponds throughout the neighborhood.
Home Details
Home Type
- Single Family
Est. Annual Taxes
- $960
Year Built
- Built in 2019
Lot Details
- 0.34 Acre Lot
- Lot Dimensions are 54x157x93x37x160
- Fenced
HOA Fees
- $58 Monthly HOA Fees
Home Design
- Traditional Architecture
- Brick Exterior Construction
- Slab Foundation
- Wood Frame Construction
- Composition Roof
- Vinyl Siding
Interior Spaces
- 2,109 Sq Ft Home
- 1-Story Property
- ENERGY STAR Qualified Ceiling Fan
- Ceiling Fan
- Double Pane Windows
- Insulated Doors
- Combination Dining and Living Room
- Utility Room
Kitchen
- Breakfast Room
- Eat-In Kitchen
- Breakfast Bar
- Electric Range
- <<microwave>>
- Dishwasher
- Disposal
Flooring
- Carpet
- Vinyl
Bedrooms and Bathrooms
- 4 Bedrooms
- En-Suite Primary Bedroom
- Walk-In Closet
- 2 Full Bathrooms
- Dual Vanity Sinks in Primary Bathroom
- Garden Bath
- Separate Shower
Home Security
- Fire and Smoke Detector
- Termite Clearance
Parking
- Attached Garage
- Automatic Garage Door Opener
Schools
- Daphne East Elementary School
- Daphne Middle School
- Daphne High School
Utilities
- Central Heating and Cooling System
- Underground Utilities
- Internet Available
- Cable TV Available
Additional Features
- FORTIFIED Gold
- Rear Porch
Listing and Financial Details
- Assessor Parcel Number 43-05-16-0-000-026.102
Community Details
Overview
- Association fees include common area maintenance, recreational facilities, pool
- Winged Foot Subdivision
- The community has rules related to covenants, conditions, and restrictions
Recreation
- Community Pool
Ownership History
Purchase Details
Home Financials for this Owner
Home Financials are based on the most recent Mortgage that was taken out on this home.Purchase Details
Home Financials for this Owner
Home Financials are based on the most recent Mortgage that was taken out on this home.Similar Homes in the area
Home Values in the Area
Average Home Value in this Area
Purchase History
| Date | Type | Sale Price | Title Company |
|---|---|---|---|
| Warranty Deed | $340,000 | None Listed On Document | |
| Warranty Deed | $234,375 | Dhi |
Mortgage History
| Date | Status | Loan Amount | Loan Type |
|---|---|---|---|
| Open | $324,022 | FHA |
Property History
| Date | Event | Price | Change | Sq Ft Price |
|---|---|---|---|---|
| 02/02/2022 02/02/22 | Sold | $330,000 | -2.9% | $156 / Sq Ft |
| 01/06/2022 01/06/22 | Pending | -- | -- | -- |
| 01/05/2022 01/05/22 | For Sale | $340,000 | +45.1% | $161 / Sq Ft |
| 07/03/2019 07/03/19 | Sold | $234,375 | 0.0% | $110 / Sq Ft |
| 07/03/2019 07/03/19 | Pending | -- | -- | -- |
| 07/03/2019 07/03/19 | For Sale | $234,375 | -- | $110 / Sq Ft |
Tax History Compared to Growth
Tax History
| Year | Tax Paid | Tax Assessment Tax Assessment Total Assessment is a certain percentage of the fair market value that is determined by local assessors to be the total taxable value of land and additions on the property. | Land | Improvement |
|---|---|---|---|---|
| 2024 | $1,495 | $33,480 | $6,120 | $27,360 |
| 2023 | $1,451 | $32,520 | $6,680 | $25,840 |
| 2022 | $1,110 | $26,860 | $0 | $0 |
| 2021 | $979 | $23,640 | $0 | $0 |
| 2020 | $959 | $23,340 | $0 | $0 |
| 2019 | $223 | $5,180 | $0 | $0 |
| 2018 | $0 | $5,180 | $0 | $0 |
Agents Affiliated with this Home
-
Kristy Lafroscia

Seller's Agent in 2022
Kristy Lafroscia
RE/MAX
(251) 767-0509
53 Total Sales
-
Sheila Jones

Buyer's Agent in 2022
Sheila Jones
Coastal Alabama Real Estate
(251) 232-5525
126 Total Sales
-
AnneMarie Lemis

Seller's Agent in 2019
AnneMarie Lemis
DHI Realty of Alabama, LLC
(407) 451-9438
140 Total Sales
Map
Source: Baldwin REALTORS®
MLS Number: 324469
APN: 43-05-16-0-000-026.102
- 8072 Irwin Loop
- 8394 Mackie Ln
- 8320 Ogilvy Ct
- 8127 County Road 64
- 1433 Wilson Ave
- 8016 Deerwood Dr
- 22073 Friendship Rd
- 7973 Deerwood Dr
- 0 Pollard Rd Unit 1 379388
- 1435 Randall Ave
- 1348 Randall Ave Unit 2
- 1336 Randall Ave Unit 3
- 9158 Ashley Ct
- 8711 Bainbridge Dr
- 25806 Pollard Rd Unit 55
- 25806 Pollard Rd Unit 204
- 25806 Pollard Rd
- 25806 Pollard Rd Unit 205
- 25806 Pollard Rd Unit 203
- 25806 Pollard Rd Unit 115
