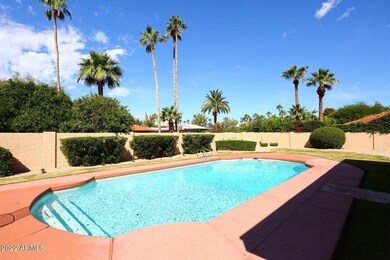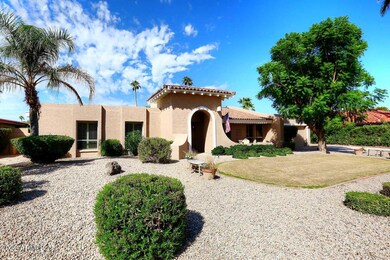
8424 N Via Mia Scottsdale, AZ 85258
McCormick Ranch NeighborhoodHighlights
- Golf Course Community
- Private Pool
- Vaulted Ceiling
- Kiva Elementary School Rated A
- 0.3 Acre Lot
- Spanish Architecture
About This Home
As of August 2023Location...Location...Location, Desirable McCormick Ranch, Scottsdale School District, Convenient...Shopping, Restaurants, Sports
Large Lot...Perfect for Family and Entertaining.
Mature Landscaping
Quiet Neighborhood
Well-Maintained One Owner Home
Single Level.
Open Floor Plan
Pool...Deep Enough for Diving.
Last Agent to Sell the Property
West USA Realty License #BR005520000 Listed on: 09/28/2022

Home Details
Home Type
- Single Family
Est. Annual Taxes
- $4,126
Year Built
- Built in 1977
Lot Details
- 0.3 Acre Lot
- Block Wall Fence
- Front and Back Yard Sprinklers
- Grass Covered Lot
HOA Fees
- $78 Monthly HOA Fees
Parking
- 2 Car Garage
Home Design
- Spanish Architecture
- Tile Roof
- Block Exterior
- Stucco
Interior Spaces
- 2,970 Sq Ft Home
- 1-Story Property
- Wet Bar
- Vaulted Ceiling
- 1 Fireplace
- Washer and Dryer Hookup
Kitchen
- Eat-In Kitchen
- Kitchen Island
Flooring
- Carpet
- Tile
Bedrooms and Bathrooms
- 4 Bedrooms
- Primary Bathroom is a Full Bathroom
- 2.5 Bathrooms
Pool
- Private Pool
- Diving Board
Outdoor Features
- Covered patio or porch
Schools
- Cochise Elementary School
- Cocopah Middle School
- Chaparral High School
Utilities
- Central Air
- Heating Available
Listing and Financial Details
- Tax Lot 82
- Assessor Parcel Number 174-26-086
Community Details
Overview
- Association fees include ground maintenance
- Mccormick Ranch Poa, Phone Number (480) 860-1122
- Built by Camelot
- Palo Viento 2 Subdivision
Amenities
- No Laundry Facilities
Recreation
- Golf Course Community
- Bike Trail
Ownership History
Purchase Details
Home Financials for this Owner
Home Financials are based on the most recent Mortgage that was taken out on this home.Purchase Details
Similar Homes in Scottsdale, AZ
Home Values in the Area
Average Home Value in this Area
Purchase History
| Date | Type | Sale Price | Title Company |
|---|---|---|---|
| Warranty Deed | $1,100,000 | First American Title | |
| Interfamily Deed Transfer | -- | None Available |
Mortgage History
| Date | Status | Loan Amount | Loan Type |
|---|---|---|---|
| Closed | $1,400,000 | Construction | |
| Previous Owner | $400,000 | New Conventional | |
| Previous Owner | $94,900 | Credit Line Revolving | |
| Previous Owner | $400,000 | Stand Alone Second | |
| Previous Owner | $300,568 | Stand Alone First | |
| Previous Owner | $300,000 | Unknown |
Property History
| Date | Event | Price | Change | Sq Ft Price |
|---|---|---|---|---|
| 08/08/2023 08/08/23 | Sold | $2,100,000 | -4.3% | $676 / Sq Ft |
| 07/20/2023 07/20/23 | Pending | -- | -- | -- |
| 07/20/2023 07/20/23 | For Sale | $2,195,000 | +99.5% | $707 / Sq Ft |
| 11/01/2022 11/01/22 | Sold | $1,100,000 | +0.2% | $370 / Sq Ft |
| 10/14/2022 10/14/22 | Pending | -- | -- | -- |
| 10/14/2022 10/14/22 | For Sale | $1,098,000 | 0.0% | $370 / Sq Ft |
| 10/01/2022 10/01/22 | Pending | -- | -- | -- |
| 09/28/2022 09/28/22 | For Sale | $1,098,000 | -- | $370 / Sq Ft |
Tax History Compared to Growth
Tax History
| Year | Tax Paid | Tax Assessment Tax Assessment Total Assessment is a certain percentage of the fair market value that is determined by local assessors to be the total taxable value of land and additions on the property. | Land | Improvement |
|---|---|---|---|---|
| 2025 | $4,440 | $74,485 | -- | -- |
| 2024 | $4,981 | $55,277 | -- | -- |
| 2023 | $4,981 | $92,360 | $18,470 | $73,890 |
| 2022 | $4,126 | $72,370 | $14,470 | $57,900 |
| 2021 | $4,421 | $66,420 | $13,280 | $53,140 |
| 2020 | $4,378 | $64,320 | $12,860 | $51,460 |
| 2019 | $4,203 | $59,730 | $11,940 | $47,790 |
| 2018 | $4,051 | $54,210 | $10,840 | $43,370 |
| 2017 | $3,854 | $54,600 | $10,920 | $43,680 |
| 2016 | $3,768 | $55,120 | $11,020 | $44,100 |
| 2015 | $3,581 | $50,420 | $10,080 | $40,340 |
Agents Affiliated with this Home
-
Hans Horchler

Seller's Agent in 2023
Hans Horchler
Russ Lyon Sotheby's International Realty
(602) 619-1267
32 in this area
56 Total Sales
-
Robert Long
R
Seller's Agent in 2022
Robert Long
West USA Realty
(602) 571-5000
1 in this area
11 Total Sales
Map
Source: Arizona Regional Multiple Listing Service (ARMLS)
MLS Number: 6470437
APN: 174-26-086
- 8405 N Vía Mia
- 7902 E Vía Linda
- 7939 E Vía Linda
- 8713 N 80th Place
- 8510 N 82nd St
- 8034 E Del Caverna Dr
- 8045 E Del Caverna Dr
- 7832 E Via Marina
- 7630 E Vaquero Dr
- 7949 N Vía Azul
- 8165 E Del Caverna Dr
- 8643 N Farview Dr
- 8171 E Del Caverna Dr
- 8936 N 80th Place
- 8541 N Farview Dr
- 8369 E Del Camino Dr
- 8005 N Vía de Lago
- 8165 E Del Marino Dr
- 8429 E Del Camino Dr
- 8989 N Gainey Center Dr Unit 211






