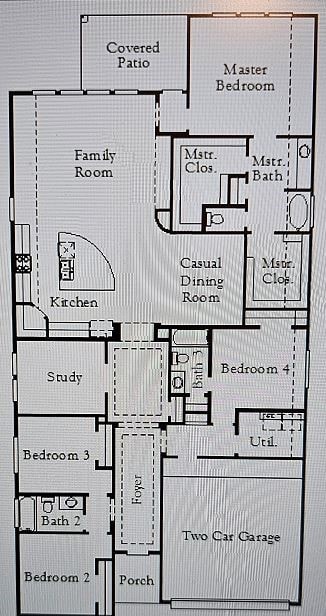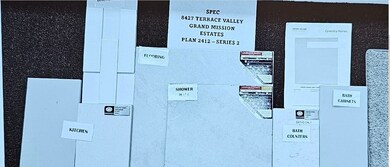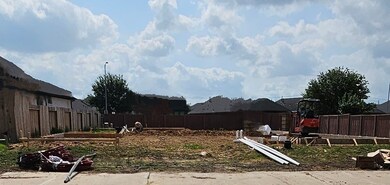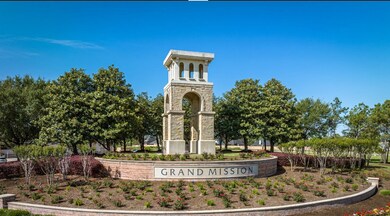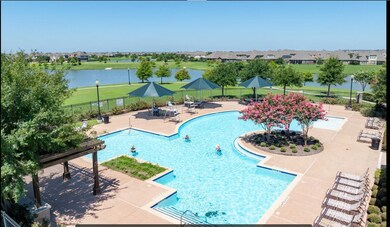
8427 Terrace Valley Cir Richmond, TX 77407
Grand Mission NeighborhoodEstimated payment $2,937/month
Highlights
- Under Construction
- Deck
- High Ceiling
- Home Energy Rating Service (HERS) Rated Property
- Contemporary Architecture
- Granite Countertops
About This Home
Kempner Plan -Step into this stunning one-story abode with a modern exterior. Upon entry, you'll be welcomed by a spacious foyer, 4 bedrooms, 3 full bathrooms and study that offers a convenient work-from-home area. The kitchen boasts 42-inch cabinetry, stainless steel appliances, and a granite island overlooking the family and dining areas. The primary bedroom features dual closets, double vanities, a glass-enclosed shower with a seat, and a large garden tub—an ideal retreat to relax. Third car garage that added beauty to the front view of the house and can be used as extra storage space. Enjoy the Texas-covered patio for entertaining loved ones. Visit us today!
Home Details
Home Type
- Single Family
Est. Annual Taxes
- $859
Year Built
- Built in 2025 | Under Construction
Lot Details
- 7,937 Sq Ft Lot
- West Facing Home
- Sprinkler System
- Back Yard Fenced and Side Yard
HOA Fees
- $96 Monthly HOA Fees
Parking
- 3 Car Garage
Home Design
- Contemporary Architecture
- Traditional Architecture
- Brick Exterior Construction
- Slab Foundation
- Composition Roof
- Radiant Barrier
Interior Spaces
- 2,521 Sq Ft Home
- 1-Story Property
- High Ceiling
- Ceiling Fan
- Family Room Off Kitchen
- Home Office
- Utility Room
- Washer and Gas Dryer Hookup
- Prewired Security
Kitchen
- Gas Oven
- Gas Cooktop
- Microwave
- Dishwasher
- Granite Countertops
- Disposal
Flooring
- Carpet
- Tile
Bedrooms and Bathrooms
- 4 Bedrooms
- 3 Full Bathrooms
- Double Vanity
- Separate Shower
Eco-Friendly Details
- Home Energy Rating Service (HERS) Rated Property
- ENERGY STAR Qualified Appliances
- Energy-Efficient Windows with Low Emissivity
- Energy-Efficient HVAC
- Energy-Efficient Insulation
- Energy-Efficient Thermostat
- Ventilation
Outdoor Features
- Deck
- Covered patio or porch
Schools
- Seguin Elementary School
- Crockett Middle School
- Bush High School
Utilities
- Central Heating and Cooling System
- Heating System Uses Gas
- Programmable Thermostat
Community Details
- P.C.M.I Association, Phone Number (281) 870-0585
- Built by Coventry Homes
- Grand Mission Estates Subdivision
Map
Home Values in the Area
Average Home Value in this Area
Tax History
| Year | Tax Paid | Tax Assessment Tax Assessment Total Assessment is a certain percentage of the fair market value that is determined by local assessors to be the total taxable value of land and additions on the property. | Land | Improvement |
|---|---|---|---|---|
| 2023 | $859 | $37,500 | $0 | $0 |
| 2022 | $976 | $37,500 | $0 | $0 |
| 2021 | $1,065 | $37,500 | $37,500 | $0 |
| 2020 | $1,089 | $37,500 | $37,500 | $0 |
| 2019 | $1,050 | $34,000 | $34,000 | $0 |
| 2018 | $1,054 | $34,000 | $34,000 | $0 |
Property History
| Date | Event | Price | Change | Sq Ft Price |
|---|---|---|---|---|
| 06/06/2025 06/06/25 | Pending | -- | -- | -- |
| 05/27/2025 05/27/25 | For Sale | $499,990 | -- | $198 / Sq Ft |
Purchase History
| Date | Type | Sale Price | Title Company |
|---|---|---|---|
| Special Warranty Deed | -- | None Listed On Document |
Similar Homes in Richmond, TX
Source: Houston Association of REALTORS®
MLS Number: 24213819
APN: 3528-05-002-0340-907
- 8926 Field Daisy Ct
- 8922 Field Daisy Ct
- 8914 Field Daisy Ct
- 20763 Sunseed Dr
- 8518 Catlina Manor Ln
- 8426 Kari Bend Cir
- 8522 Catlina Manor Ln
- 8014 Clearwater Glen Ct
- 8007 Clearwater Glen Ct
- 19727 Lakeside Pointe Ct
- 19606 Blair Orchard Ln
- 19706 Terrazza Lake Ln
- 21607 Blue Sapphire Ct
- 19703 Lakeside Pointe Ct
- 8719 Seguin Cove Ln
- 19823 Sonterra Ln
- 8826 Houston Falls Ln
- 19647 Travis Cannon Ln
- 19714 Terrace Cliff Ct
- 7822 Taronga Ln

