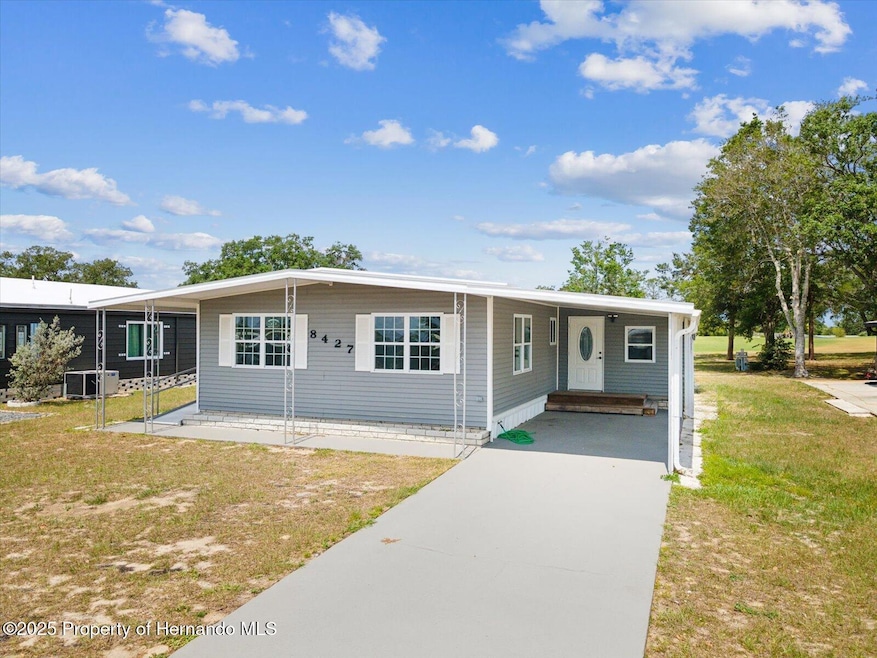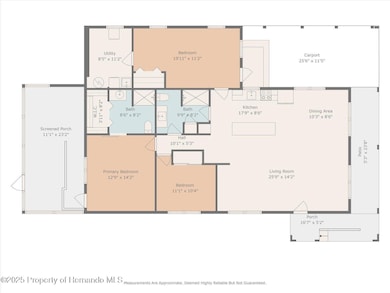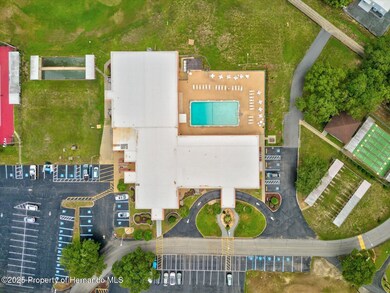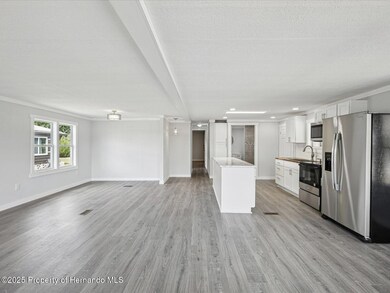
8427 Weatherford Ave Brooksville, FL 34613
Brookridge NeighborhoodEstimated payment $1,166/month
Highlights
- Golf Course Community
- Senior Community
- Open Floorplan
- Fitness Center
- Gated Community
- Clubhouse
About This Home
Located in the highly desirable guard-gated 55+ Brookridge Golfing Community, this fully updated 3-bedroom, 2-bathroom home offers comfort, accessibility, and scenic views. The home features an open floor plan with a spacious kitchen, complete with a large island, granite and butcher block countertops, and plenty of cabinetry for storage. The primary bedroom is located at the rear of the home and includes an en suite bathroom with a standing shower, walk-in closet, and private exterior door leading to the screened back room—perfect for relaxing while overlooking the golf course. This room also includes a ramp for added accessibility. Bedroom two is conveniently located down the hallway across from the updated hall bathroom, also featuring a standing shower. Bedroom three includes a mini split system, offering flexible use as a guest room, office, or hobby space. The utility room is equipped with a washer, dryer, and utility sink. Multiple exterior ramps enhance accessibility throughout the property. The Brookridge community offers an abundance of amenities including a community pool, clubhouse, tennis and pickleball courts, shuffleboard, and a variety of activities for active adult living. Ideally located close to hospitals, shopping, grocery stores, and with quick highway access for an easy commute to Tampa, this home is the perfect blend of style, function, and location.
Property Details
Home Type
- Multi-Family
Est. Annual Taxes
- $750
Year Built
- Built in 1974 | Remodeled
Lot Details
- 7,500 Sq Ft Lot
- Lot Dimensions are 60x125
HOA Fees
- $50 Monthly HOA Fees
Parking
- 1 Carport Space
Home Design
- Property Attached
- Metal Roof
- Aluminum Siding
Interior Spaces
- 1,671 Sq Ft Home
- 1-Story Property
- Open Floorplan
- Screened Porch
- Vinyl Flooring
Kitchen
- Microwave
- Kitchen Island
Bedrooms and Bathrooms
- 3 Bedrooms
- Walk-In Closet
- 2 Full Bathrooms
- No Tub in Bathroom
Laundry
- Dryer
- Washer
Schools
- Pine Grove Elementary School
- West Hernando Middle School
- Central High School
Utilities
- Central Heating and Cooling System
- Private Sewer
- Cable TV Available
Additional Features
- Accessible Approach with Ramp
- Patio
Listing and Financial Details
- Legal Lot and Block 23 / 33
- Assessor Parcel Number R27-222-18-1472-0033-0230
Community Details
Overview
- Senior Community
- Brookridge Community Association
- Brookridge Comm Unit 3 Subdivision
- Association Approval Required
- The community has rules related to deed restrictions
Recreation
- Golf Course Community
- Tennis Courts
- Fitness Center
- Community Pool
Additional Features
- Clubhouse
- Gated Community
Map
Home Values in the Area
Average Home Value in this Area
Property History
| Date | Event | Price | Change | Sq Ft Price |
|---|---|---|---|---|
| 05/29/2025 05/29/25 | Price Changed | $190,000 | -5.0% | $114 / Sq Ft |
| 05/16/2025 05/16/25 | Price Changed | $200,000 | -1.5% | $120 / Sq Ft |
| 05/02/2025 05/02/25 | For Sale | $203,000 | +103.0% | $121 / Sq Ft |
| 07/26/2024 07/26/24 | Sold | $100,000 | -41.1% | $47 / Sq Ft |
| 07/04/2024 07/04/24 | Pending | -- | -- | -- |
| 03/20/2024 03/20/24 | For Sale | $169,900 | -- | $80 / Sq Ft |
Similar Homes in Brooksville, FL
Source: Hernando County Association of REALTORS®
MLS Number: 2253240
APN: R27-222-18-1472-0033-0230
- 8437 Weatherford Ave
- 8302 Modena Ave
- 8379 Weatherford Ave
- 8239 Modena Ave
- 14823 Rialto Ave
- 15407 Brookridge Blvd
- 8400 Central Ave
- 15439 Brookridge Blvd
- 8418 Central Ave
- 8399 Fleetway Ave
- 14287 Rialto Ave
- 14911 Rialto Ave
- 8408 Fleetway Ave
- 14790 Rialto Ave
- 15472 Brookridge Blvd
- 9048 Southern Charm Cir
- 8442 Mohican Ave
- 14986 Rialto Ave
- 8123 Dalavan Dr
- 8975 Southern Charm Cir
- 8502 Indian Laurel Ln
- 8263 Silverbell Loop
- 8308 Silverbell Loop
- 8503 Silverbell Loop
- 7700 Dinsmore St
- 15970 Brookridge Blvd
- 14478 Brookridge Blvd
- 8163 Winter St
- 7327 Oakado St
- 7080 Barclay Ave Unit 1
- 14360 Barley Grass Rd
- 13020 Sun Rd
- 7044 Brickell Ct
- 7035 Brickell Ct
- 6534 Covewood Dr
- 6472 Grapewood Rd
- 13081 Hanley Dr
- 14370 Switch Back Rd
- 7393 Fairlane Ave
- 13085 Siam Dr






