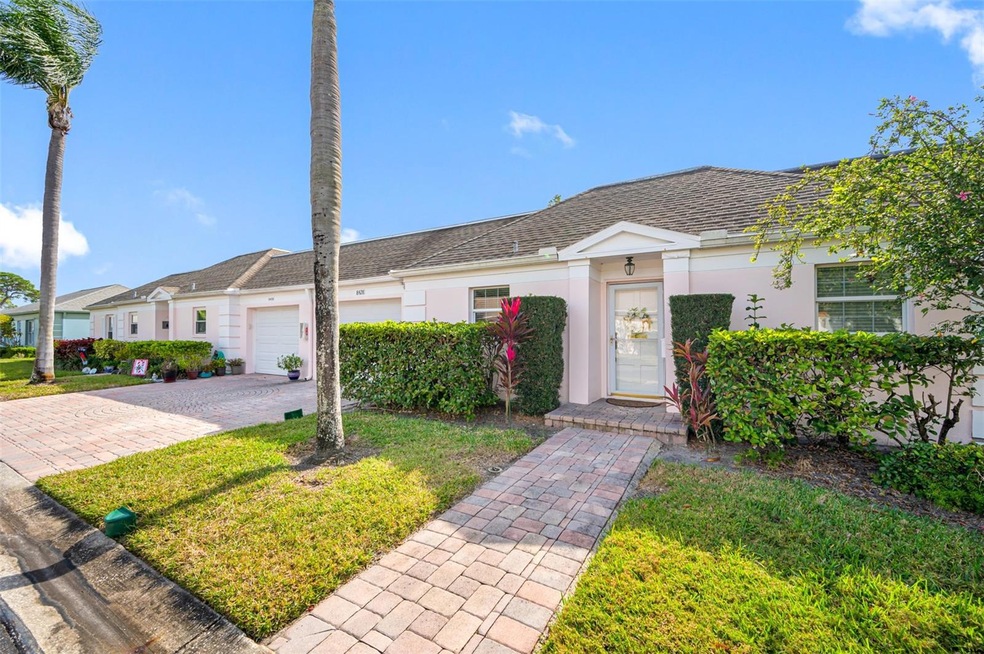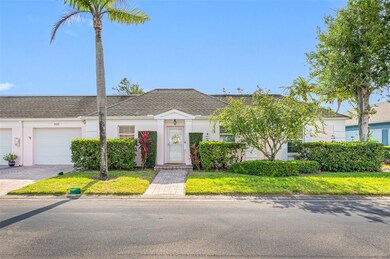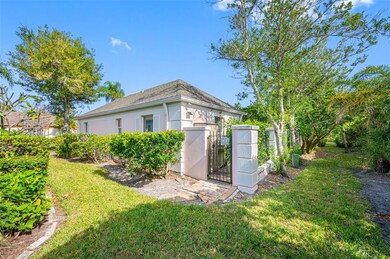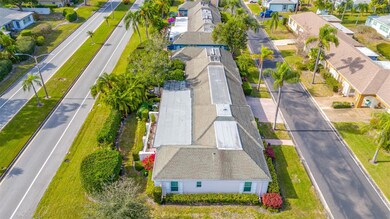
8428 Brentwood Rd Seminole, FL 33777
Bardmoor NeighborhoodHighlights
- Golf Course Community
- Senior Community
- Clubhouse
- Heated In Ground Pool
- Open Floorplan
- Furnished
About This Home
As of December 2024One-of-a-kind opportunity in Bardmoor Country Club. 8428 Brentwood is a unique villa with its private courtyard, walled-in and fully landscaped too. The owners have modified the home to include a separate study/office, which could serve as an additional sleeping area, that has double sliding glass doors opening to the large, 28-by-19-foot picturesque, paved courtyard. The home has been upgraded with all impact glass throughout including 14 sliding glass doors plus the garage door too. 8428 Brentwood is one of only 4 villa condominiums in the Chateaux de Bardmoor community that have its unique floor plan which provides an open kitchen and countertop, a large 28-by-16-foot living room area, with coffered ceilings, and four sliding glass doors that provide natural light and pleasant views of the walled courtyard. In addition to the impact glass throughout, the owners have also kept the home up to date with features such as interlocking brick pavers on the driveway and front entranceway, two decorative fountains, glass block showers, upgraded interior doors and fixtures, a cedar closet and new HVAC system that includes a full five-year parts and labor, service contract. The home is also available with furnishings, including two side-by-side refrigerators, a 48-bottle wine cooler, a Bose surround sound system, four flat screen TVs and a high-quality, Sealy wireless adjustable king-size bed. You are a short distance to the community clubhouse and pool and to the Bardmoor Country Club and Bayou Club facilities for golf, tennis, a fitness center, as well as pickleball courts which are included in the membership. Bardmoor Country Club is in the heart of Pinellas County making it an easy commute to beaches, shopping and a host of restaurants and 25-minute drive to Tampa International Airport for ease of travel. Check out this unique condominium villa home, you won’t be disappointed!
Last Agent to Sell the Property
PREMIER SOTHEBY'S INTL REALTY Brokerage Phone: 239-403-2214 License #347415 Listed on: 01/17/2024

Property Details
Home Type
- Condominium
Est. Annual Taxes
- $3,746
Year Built
- Built in 1970
HOA Fees
- $734 Monthly HOA Fees
Parking
- 1 Car Attached Garage
Home Design
- Slab Foundation
- Tile Roof
- Built-Up Roof
- Block Exterior
Interior Spaces
- 1,668 Sq Ft Home
- 1-Story Property
- Open Floorplan
- Furnished
- Built-In Features
- Crown Molding
- Coffered Ceiling
- Tray Ceiling
- Ceiling Fan
- Insulated Windows
- Drapes & Rods
- Great Room
- Combination Dining and Living Room
- Den
- Ceramic Tile Flooring
Kitchen
- Range<<rangeHoodToken>>
- <<microwave>>
- Ice Maker
- Dishwasher
- Solid Wood Cabinet
- Disposal
Bedrooms and Bathrooms
- 2 Bedrooms
- Walk-In Closet
- 2 Full Bathrooms
Laundry
- Laundry in Garage
- Dryer
- Washer
Home Security
Pool
Utilities
- Central Heating and Cooling System
- Heat Pump System
- Vented Exhaust Fan
- Thermostat
- Underground Utilities
- Electric Water Heater
- Cable TV Available
Additional Features
- Courtyard
- North Facing Home
Listing and Financial Details
- Visit Down Payment Resource Website
- Tax Lot 8428
- Assessor Parcel Number 24-30-15-14890-000-8428
Community Details
Overview
- Senior Community
- Association fees include pool, escrow reserves fund, insurance, maintenance structure, ground maintenance, management
- Chateaux De Bardmoor Subdivision
- Association Owns Recreation Facilities
- The community has rules related to allowable golf cart usage in the community
Recreation
- Golf Course Community
- Heated In Ground Pool
- Gunite Pool
Additional Features
- Clubhouse
- High Impact Windows
Ownership History
Purchase Details
Home Financials for this Owner
Home Financials are based on the most recent Mortgage that was taken out on this home.Purchase Details
Home Financials for this Owner
Home Financials are based on the most recent Mortgage that was taken out on this home.Purchase Details
Home Financials for this Owner
Home Financials are based on the most recent Mortgage that was taken out on this home.Purchase Details
Similar Homes in the area
Home Values in the Area
Average Home Value in this Area
Purchase History
| Date | Type | Sale Price | Title Company |
|---|---|---|---|
| Warranty Deed | $365,000 | Sound Title Of Tampa Bay | |
| Quit Claim Deed | $100 | None Listed On Document | |
| Warranty Deed | $390,000 | Sound Title Of Tampa Bay | |
| Warranty Deed | $81,000 | -- |
Mortgage History
| Date | Status | Loan Amount | Loan Type |
|---|---|---|---|
| Open | $292,000 | New Conventional | |
| Previous Owner | $273,000 | New Conventional |
Property History
| Date | Event | Price | Change | Sq Ft Price |
|---|---|---|---|---|
| 12/02/2024 12/02/24 | Sold | $355,000 | -3.8% | $213 / Sq Ft |
| 10/26/2024 10/26/24 | Pending | -- | -- | -- |
| 10/16/2024 10/16/24 | For Sale | $369,000 | -5.4% | $221 / Sq Ft |
| 04/17/2024 04/17/24 | Sold | $390,000 | -2.3% | $234 / Sq Ft |
| 01/22/2024 01/22/24 | Pending | -- | -- | -- |
| 01/17/2024 01/17/24 | For Sale | $399,000 | -- | $239 / Sq Ft |
Tax History Compared to Growth
Tax History
| Year | Tax Paid | Tax Assessment Tax Assessment Total Assessment is a certain percentage of the fair market value that is determined by local assessors to be the total taxable value of land and additions on the property. | Land | Improvement |
|---|---|---|---|---|
| 2024 | $3,902 | $232,738 | -- | $232,738 |
| 2023 | $3,902 | $236,754 | $0 | $236,754 |
| 2022 | $3,627 | $221,657 | $0 | $221,657 |
| 2021 | $3,282 | $170,001 | $0 | $0 |
| 2020 | $3,289 | $166,995 | $0 | $0 |
| 2019 | $3,017 | $150,473 | $0 | $150,473 |
| 2018 | $2,801 | $138,334 | $0 | $0 |
| 2017 | $2,647 | $133,405 | $0 | $0 |
| 2016 | $2,464 | $122,777 | $0 | $0 |
| 2015 | $2,303 | $111,997 | $0 | $0 |
| 2014 | $2,189 | $105,943 | $0 | $0 |
Agents Affiliated with this Home
-
Michael Lynch

Seller's Agent in 2024
Michael Lynch
PREMIER SOTHEBY'S INTL REALTY
(727) 458-3945
16 in this area
117 Total Sales
-
Mitch Beardsley

Buyer's Agent in 2024
Mitch Beardsley
TAMPA BAY KEY REALTY
(727) 248-5500
1 in this area
42 Total Sales
-
Michelle Cline

Buyer's Agent in 2024
Michelle Cline
RE/MAX
(727) 424-1108
3 in this area
119 Total Sales
Map
Source: Stellar MLS
MLS Number: U8224780
APN: 24-30-15-14890-000-8428
- 8451 Candlewood Rd
- 8319 Annwood Rd Unit 8319
- 404 Cordova Green Unit 404
- 9567 85th St
- 9831 83rd Way
- 9432 84th St
- 8434 Brentwood Rd
- 8304 Bardmoor Blvd Unit 206
- 9897 83rd Way
- 8300 Bardmoor Blvd Unit 110
- 8236 Brentwood Rd
- 8588 95th Ave
- 8693 Bardmoor Blvd Unit 202B
- 8693 Bardmoor Blvd Unit 308
- 8693 Bardmoor Blvd Unit 207B
- 8681 Bardmoor Blvd Unit 208C
- 8303 Bardmoor Blvd Unit 105
- 2206 Cordova Green
- 8537 93rd Ave
- 712 Cordova Green






