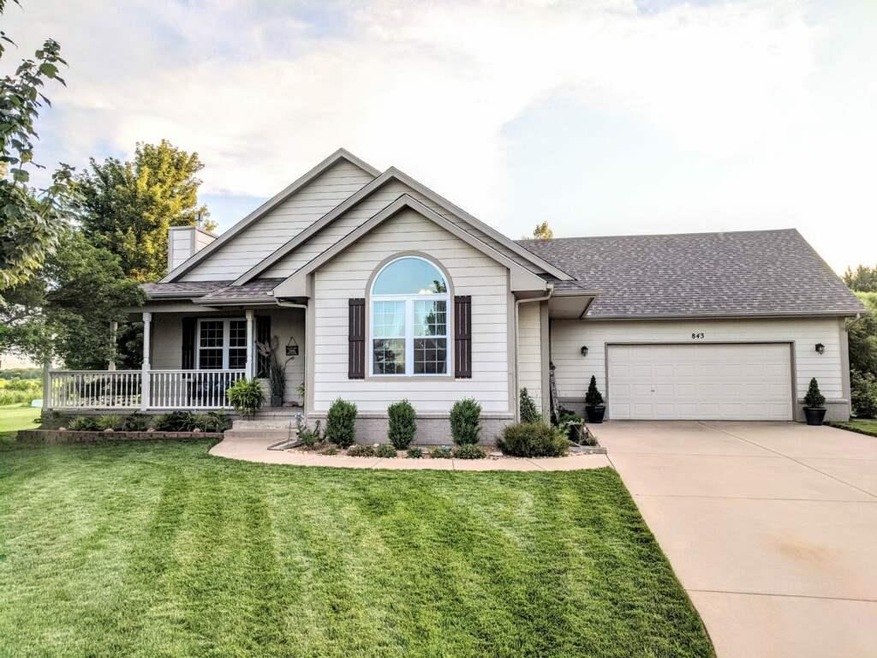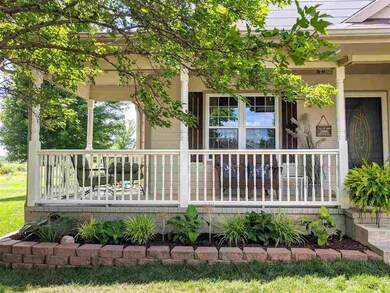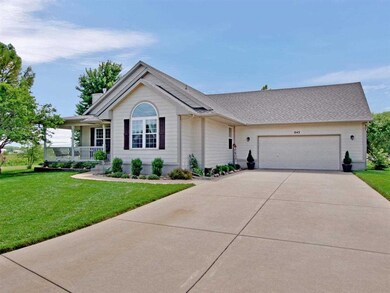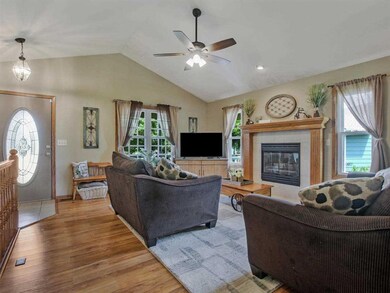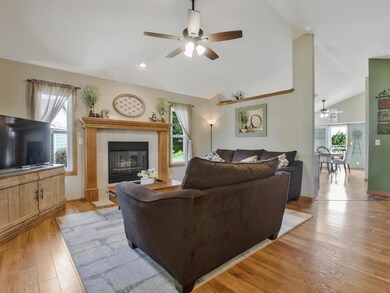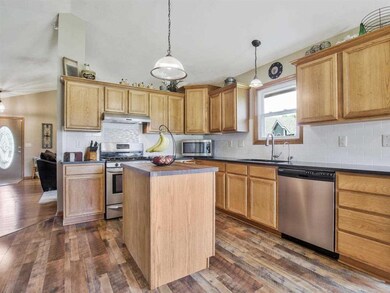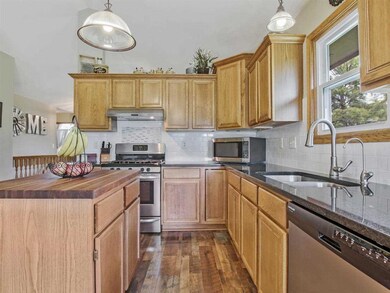
843 Streamside Ln Clearwater, KS 67026
Highlights
- Ranch Style House
- Home Office
- 2 Car Attached Garage
- Granite Countertops
- Cul-De-Sac
- Oversized Parking
About This Home
As of April 2023This spectacular home in Clearwater is the one you’ve been waiting for! It is simply gorgeous inside and out. The beautifully shaded front porch with fresh white railing is sure to catch your eye. Upon entering it is clear to see this home has been very well taken care of. You will love the split bedroom floor plan with the master suite in the back of the house, the beautiful wood laminate flooring, cozy gas fireplace, granite kitchen counters, butcher block island, and nice newer picture windows that provide a gorgeous view of the country style backyard. This home also has main level laundry, and an over sized 2 car garage, large enough for 2 vehicles, a riding mower, and a golf cart! But wait, it keeps getting better. The fully finished basement has large view out windows, a huge bedroom with direct bathroom access, a huge family room, with wet bar, a bonus room and ample storage. Be sure to check out the relaxing back patio where you can catch the countryside breeze. You couldn’t ask for a better neighborhood! There is a nearby walking path to the local middle and high schools, and a community clubhouse for events. Schedule your showing today, this gem won’t last long!
Last Agent to Sell the Property
Platinum Realty LLC License #SP00239187 Listed on: 07/18/2020

Home Details
Home Type
- Single Family
Est. Annual Taxes
- $3,305
Year Built
- Built in 1999
Lot Details
- 0.45 Acre Lot
- Cul-De-Sac
- Sprinkler System
HOA Fees
- $25 Monthly HOA Fees
Home Design
- Ranch Style House
- Frame Construction
- Composition Roof
Interior Spaces
- Wet Bar
- Gas Fireplace
- Family Room
- Combination Kitchen and Dining Room
- Home Office
Kitchen
- Breakfast Bar
- Plumbed For Gas In Kitchen
- Range Hood
- Kitchen Island
- Granite Countertops
Bedrooms and Bathrooms
- 4 Bedrooms
- 3 Full Bathrooms
Laundry
- Laundry on main level
- 220 Volts In Laundry
Finished Basement
- Basement Fills Entire Space Under The House
- Bedroom in Basement
- Finished Basement Bathroom
- Basement Storage
Parking
- 2 Car Attached Garage
- Oversized Parking
- Garage Door Opener
Schools
- Clearwater West Elementary School
- Clearwater Middle School
- Clearwater High School
Utilities
- Forced Air Heating and Cooling System
- Heating System Uses Gas
Community Details
- Park Glen Subdivision
Listing and Financial Details
- Assessor Parcel Number 20173-267-25-0-23-06-028.00
Ownership History
Purchase Details
Home Financials for this Owner
Home Financials are based on the most recent Mortgage that was taken out on this home.Purchase Details
Home Financials for this Owner
Home Financials are based on the most recent Mortgage that was taken out on this home.Purchase Details
Home Financials for this Owner
Home Financials are based on the most recent Mortgage that was taken out on this home.Purchase Details
Home Financials for this Owner
Home Financials are based on the most recent Mortgage that was taken out on this home.Purchase Details
Purchase Details
Purchase Details
Home Financials for this Owner
Home Financials are based on the most recent Mortgage that was taken out on this home.Similar Homes in Clearwater, KS
Home Values in the Area
Average Home Value in this Area
Purchase History
| Date | Type | Sale Price | Title Company |
|---|---|---|---|
| Warranty Deed | -- | Security 1St Title | |
| Warranty Deed | -- | None Available | |
| Warranty Deed | -- | None Available | |
| Warranty Deed | -- | Security 1St Title | |
| Sheriffs Deed | $124,000 | None Available | |
| Corporate Deed | -- | -- | |
| Corporate Deed | -- | -- |
Mortgage History
| Date | Status | Loan Amount | Loan Type |
|---|---|---|---|
| Open | $285,000 | New Conventional | |
| Previous Owner | $223,003 | New Conventional | |
| Previous Owner | $170,748 | New Conventional | |
| Previous Owner | $170,126 | FHA | |
| Previous Owner | $45,000 | Credit Line Revolving | |
| Previous Owner | $102,917 | New Conventional | |
| Previous Owner | $28,481 | New Conventional | |
| Previous Owner | $147,159 | New Conventional | |
| Previous Owner | $101,000 | No Value Available |
Property History
| Date | Event | Price | Change | Sq Ft Price |
|---|---|---|---|---|
| 04/03/2023 04/03/23 | Sold | -- | -- | -- |
| 02/26/2023 02/26/23 | Pending | -- | -- | -- |
| 02/25/2023 02/25/23 | For Sale | $300,000 | +30.5% | $110 / Sq Ft |
| 09/09/2020 09/09/20 | Sold | -- | -- | -- |
| 07/29/2020 07/29/20 | Pending | -- | -- | -- |
| 07/18/2020 07/18/20 | For Sale | $229,900 | +24.3% | $84 / Sq Ft |
| 07/07/2017 07/07/17 | Sold | -- | -- | -- |
| 05/29/2017 05/29/17 | Pending | -- | -- | -- |
| 04/14/2017 04/14/17 | For Sale | $185,000 | +37.1% | $72 / Sq Ft |
| 01/09/2015 01/09/15 | Sold | -- | -- | -- |
| 12/03/2014 12/03/14 | Pending | -- | -- | -- |
| 11/25/2014 11/25/14 | For Sale | $134,900 | -- | $49 / Sq Ft |
Tax History Compared to Growth
Tax History
| Year | Tax Paid | Tax Assessment Tax Assessment Total Assessment is a certain percentage of the fair market value that is determined by local assessors to be the total taxable value of land and additions on the property. | Land | Improvement |
|---|---|---|---|---|
| 2025 | $4,620 | $35,651 | $6,889 | $28,762 |
| 2023 | $4,620 | $30,855 | $5,164 | $25,691 |
| 2022 | $5,672 | $26,830 | $4,876 | $21,954 |
| 2021 | $5,531 | $25,829 | $3,381 | $22,448 |
| 2020 | $4,984 | $22,046 | $3,381 | $18,665 |
| 2019 | $4,734 | $20,608 | $3,381 | $17,227 |
| 2018 | $4,536 | $19,631 | $2,174 | $17,457 |
| 2017 | $4,279 | $0 | $0 | $0 |
| 2016 | $4,085 | $0 | $0 | $0 |
| 2015 | $4,317 | $0 | $0 | $0 |
| 2014 | $4,407 | $0 | $0 | $0 |
Agents Affiliated with this Home
-
Bobbie Lane

Seller's Agent in 2023
Bobbie Lane
Real Broker, LLC
(316) 990-0697
6 in this area
386 Total Sales
-
Eric Locke

Buyer's Agent in 2023
Eric Locke
Real Broker, LLC
(316) 640-9274
1 in this area
589 Total Sales
-
Rodney Michael
R
Seller's Agent in 2020
Rodney Michael
Platinum Realty LLC
(785) 341-6506
1 in this area
44 Total Sales
-
Shaun Weaver

Seller's Agent in 2017
Shaun Weaver
Platinum Realty LLC
(316) 200-0248
20 in this area
23 Total Sales
-
Christy Needles

Buyer's Agent in 2017
Christy Needles
Berkshire Hathaway PenFed Realty
(316) 516-4591
3 in this area
659 Total Sales
-
Josh Roy

Seller's Agent in 2015
Josh Roy
Keller Williams Hometown Partners
(316) 799-8615
16 in this area
1,948 Total Sales
Map
Source: South Central Kansas MLS
MLS Number: 583975
APN: 267-25-0-23-06-028.00
- 818 Streamside Ln
- 1009 E Park Glen Ct
- 468 S Stoney Creek St
- 201 S 2nd St
- 469 S Stoney Creek St
- 465 S Stoney Creek St
- 1221 E Park Glen Ct
- 1217 E Park Glen Ct
- 1112 E Park Glen Ct
- 1257 E Park Glen Ct
- 309 S Gorin Ave
- 182 Tomahawk
- 153 Longhorn Ct
- 178 N Indian Lakes Dr
- 176 N Indian Lakes Dr
- 185 N Indian Lakes Dr
- 159 Longhorn Ct
- 615 E Elaine Ave
- 118 S Byers St
- 183 Indian Lakes Dr
