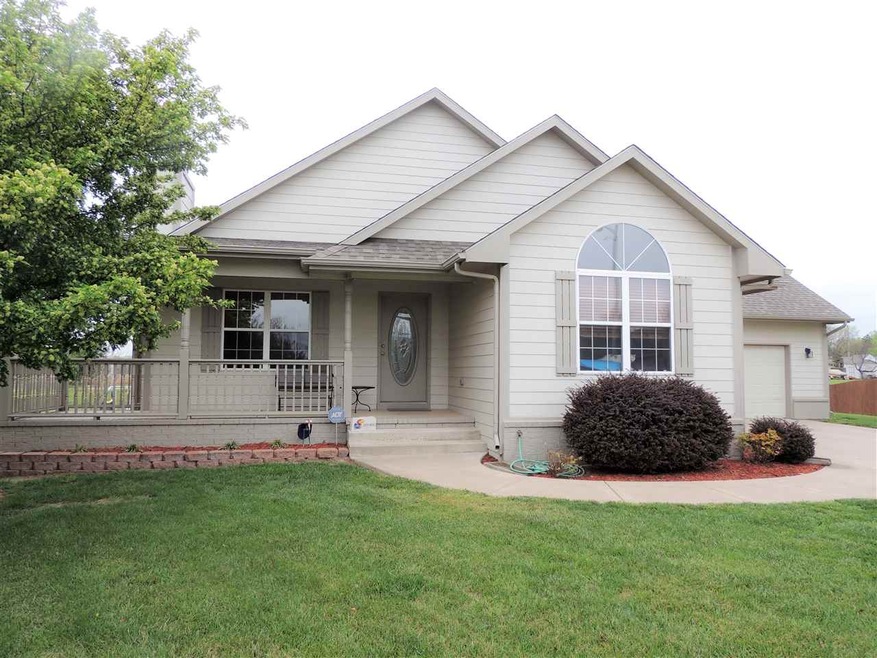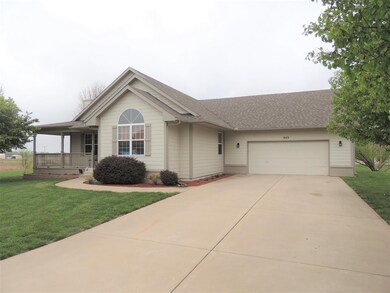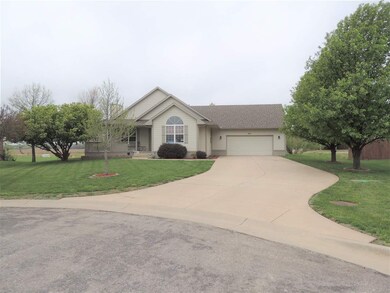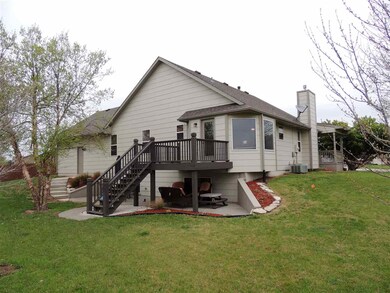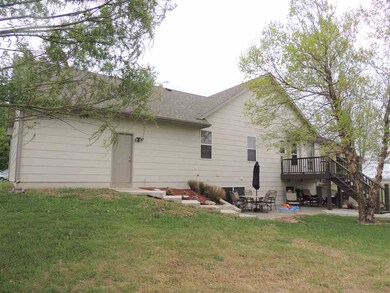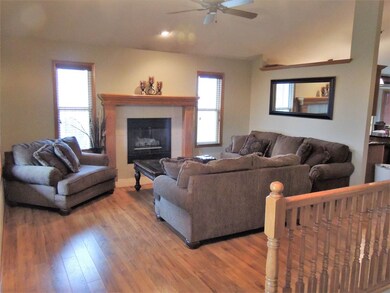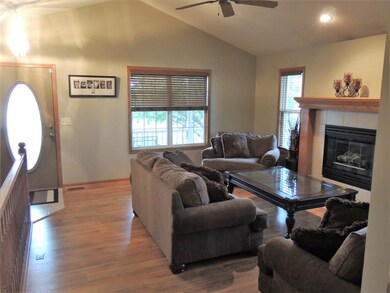
843 Streamside Ln Clearwater, KS 67026
Highlights
- Community Lake
- Deck
- Ranch Style House
- Clubhouse
- Vaulted Ceiling
- Home Office
About This Home
As of April 2023This is a well kept in home on a large, unique, cul-de-sac within a cul-de-sac lot in the prestigious Park Glen housing development in Clearwater, KS! Homeowners have done numerous renovations to the home since purchasing the home a little over two years ago. They have finished the basement complete with a large, second master bedroom with on-suite and walk-in closet, office, walk-up wet bar and family room. In the kitchen they have added an island, installed new granite countertops and subway tile backsplash. The roof was replaced in 2016 and the home's exterior was repainted in 2016 as well. Both of the upstairs bathrooms have had their flooring replaced with tile along with many other cosmetic updates. The hotwater tank was replaced two years ago and they also added a water softener and reverse osmosis system as well. The home now also has wood blinds throughout. This home has four large bedrooms and three full baths. Basement is a viewout...speaking of views..this home has nearly a half acre lot that views over fields in the back from the deck. While the home only has a two-car garage, it is a very oversized garage. The owners can park their full-sized truck and SUV along with work benches, golfcart, deep freeze and still has room for more! This home is worth checking out! All information provided is deemed reliable, but not guaranteed. Owner is a licensed Realtor in the state of Kansas.
Last Agent to Sell the Property
Platinum Realty LLC License #SP00238790 Listed on: 04/14/2017

Home Details
Home Type
- Single Family
Est. Annual Taxes
- $2,640
Year Built
- Built in 1999
Lot Details
- 0.45 Acre Lot
- Cul-De-Sac
- Irrigation
HOA Fees
- $20 Monthly HOA Fees
Home Design
- Ranch Style House
- Frame Construction
- Composition Roof
Interior Spaces
- Wet Bar
- Vaulted Ceiling
- Ceiling Fan
- Attached Fireplace Door
- Gas Fireplace
- Window Treatments
- Family Room
- Home Office
- Laminate Flooring
- Home Security System
Kitchen
- Breakfast Bar
- Oven or Range
- Plumbed For Gas In Kitchen
- Electric Cooktop
- Range Hood
- Dishwasher
- Kitchen Island
- Disposal
Bedrooms and Bathrooms
- 4 Bedrooms
- Split Bedroom Floorplan
- En-Suite Primary Bedroom
- Walk-In Closet
- 3 Full Bathrooms
- Dual Vanity Sinks in Primary Bathroom
- Bathtub and Shower Combination in Primary Bathroom
Laundry
- Laundry on main level
- 220 Volts In Laundry
Finished Basement
- Basement Fills Entire Space Under The House
- Bedroom in Basement
- Finished Basement Bathroom
Parking
- 2 Car Attached Garage
- Oversized Parking
- Garage Door Opener
Outdoor Features
- Deck
Schools
- Clearwater East Elementary School
- Clearwater Middle School
- Clearwater High School
Utilities
- Forced Air Heating and Cooling System
- Water Purifier
Listing and Financial Details
- Assessor Parcel Number 00461-903
Community Details
Overview
- $100 HOA Transfer Fee
- Park Glen At Clearwater Subdivision
- Community Lake
Amenities
- Clubhouse
Recreation
- Community Playground
- Jogging Path
Ownership History
Purchase Details
Home Financials for this Owner
Home Financials are based on the most recent Mortgage that was taken out on this home.Purchase Details
Home Financials for this Owner
Home Financials are based on the most recent Mortgage that was taken out on this home.Purchase Details
Home Financials for this Owner
Home Financials are based on the most recent Mortgage that was taken out on this home.Purchase Details
Home Financials for this Owner
Home Financials are based on the most recent Mortgage that was taken out on this home.Purchase Details
Purchase Details
Purchase Details
Home Financials for this Owner
Home Financials are based on the most recent Mortgage that was taken out on this home.Similar Homes in Clearwater, KS
Home Values in the Area
Average Home Value in this Area
Purchase History
| Date | Type | Sale Price | Title Company |
|---|---|---|---|
| Warranty Deed | -- | Security 1St Title | |
| Warranty Deed | -- | None Available | |
| Warranty Deed | -- | None Available | |
| Warranty Deed | -- | Security 1St Title | |
| Sheriffs Deed | $124,000 | None Available | |
| Corporate Deed | -- | -- | |
| Corporate Deed | -- | -- |
Mortgage History
| Date | Status | Loan Amount | Loan Type |
|---|---|---|---|
| Open | $285,000 | New Conventional | |
| Previous Owner | $223,003 | New Conventional | |
| Previous Owner | $170,748 | New Conventional | |
| Previous Owner | $170,126 | FHA | |
| Previous Owner | $45,000 | Credit Line Revolving | |
| Previous Owner | $102,917 | New Conventional | |
| Previous Owner | $28,481 | New Conventional | |
| Previous Owner | $147,159 | New Conventional | |
| Previous Owner | $101,000 | No Value Available |
Property History
| Date | Event | Price | Change | Sq Ft Price |
|---|---|---|---|---|
| 04/03/2023 04/03/23 | Sold | -- | -- | -- |
| 02/26/2023 02/26/23 | Pending | -- | -- | -- |
| 02/25/2023 02/25/23 | For Sale | $300,000 | +30.5% | $110 / Sq Ft |
| 09/09/2020 09/09/20 | Sold | -- | -- | -- |
| 07/29/2020 07/29/20 | Pending | -- | -- | -- |
| 07/18/2020 07/18/20 | For Sale | $229,900 | +24.3% | $84 / Sq Ft |
| 07/07/2017 07/07/17 | Sold | -- | -- | -- |
| 05/29/2017 05/29/17 | Pending | -- | -- | -- |
| 04/14/2017 04/14/17 | For Sale | $185,000 | +37.1% | $72 / Sq Ft |
| 01/09/2015 01/09/15 | Sold | -- | -- | -- |
| 12/03/2014 12/03/14 | Pending | -- | -- | -- |
| 11/25/2014 11/25/14 | For Sale | $134,900 | -- | $49 / Sq Ft |
Tax History Compared to Growth
Tax History
| Year | Tax Paid | Tax Assessment Tax Assessment Total Assessment is a certain percentage of the fair market value that is determined by local assessors to be the total taxable value of land and additions on the property. | Land | Improvement |
|---|---|---|---|---|
| 2025 | $4,620 | $35,651 | $6,889 | $28,762 |
| 2023 | $4,620 | $30,855 | $5,164 | $25,691 |
| 2022 | $5,672 | $26,830 | $4,876 | $21,954 |
| 2021 | $5,531 | $25,829 | $3,381 | $22,448 |
| 2020 | $4,984 | $22,046 | $3,381 | $18,665 |
| 2019 | $4,734 | $20,608 | $3,381 | $17,227 |
| 2018 | $4,536 | $19,631 | $2,174 | $17,457 |
| 2017 | $4,279 | $0 | $0 | $0 |
| 2016 | $4,085 | $0 | $0 | $0 |
| 2015 | $4,317 | $0 | $0 | $0 |
| 2014 | $4,407 | $0 | $0 | $0 |
Agents Affiliated with this Home
-
Bobbie Lane

Seller's Agent in 2023
Bobbie Lane
Real Broker, LLC
(316) 990-0697
6 in this area
386 Total Sales
-
Eric Locke

Buyer's Agent in 2023
Eric Locke
Real Broker, LLC
(316) 640-9274
1 in this area
589 Total Sales
-
Rodney Michael
R
Seller's Agent in 2020
Rodney Michael
Platinum Realty LLC
(785) 341-6506
1 in this area
44 Total Sales
-
Shaun Weaver

Seller's Agent in 2017
Shaun Weaver
Platinum Realty LLC
(316) 200-0248
20 in this area
23 Total Sales
-
Christy Needles

Buyer's Agent in 2017
Christy Needles
Berkshire Hathaway PenFed Realty
(316) 516-4591
3 in this area
659 Total Sales
-
Josh Roy

Seller's Agent in 2015
Josh Roy
Keller Williams Hometown Partners
(316) 799-8615
16 in this area
1,948 Total Sales
Map
Source: South Central Kansas MLS
MLS Number: 533894
APN: 267-25-0-23-06-028.00
- 818 Streamside Ln
- 468 S Stoney Creek St
- 469 S Stoney Creek St
- 465 S Stoney Creek St
- 309 S Gorin Ave
- 1221 E Park Glen Ct
- 1217 E Park Glen Ct
- 1112 E Park Glen Ct
- 1257 E Park Glen Ct
- 182 Tomahawk
- 178 N Indian Lakes Dr
- 176 N Indian Lakes Dr
- 185 N Indian Lakes Dr
- 153 Longhorn Ct
- 159 Longhorn Ct
- 118 S Byers St
- 203 N Lee St
- 183 Indian Lakes Dr
- 179 Indian Lakes Dr
- 177 Indian Lakes Dr
