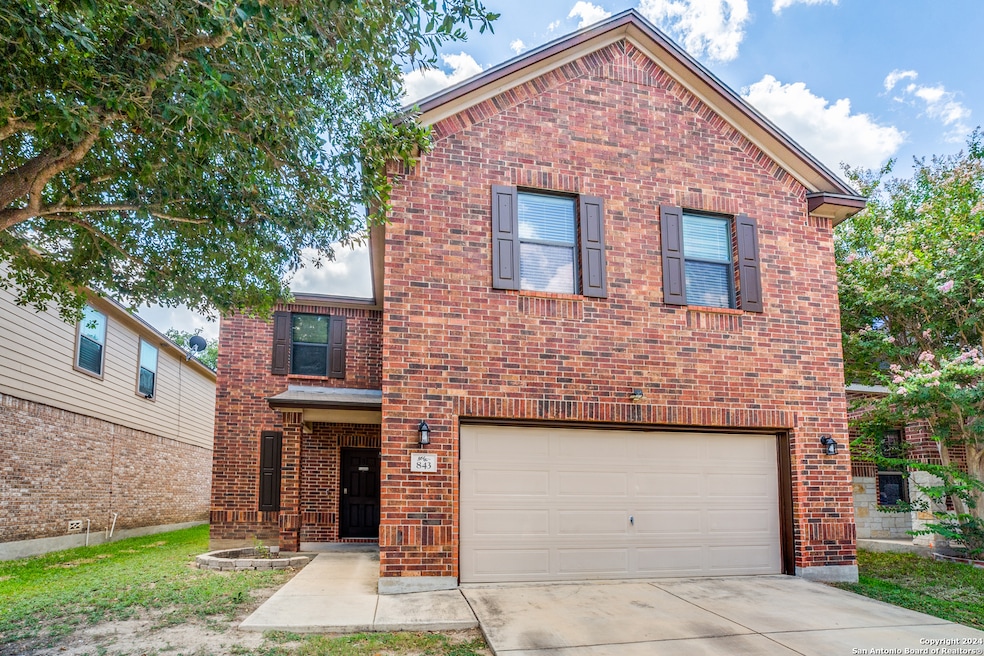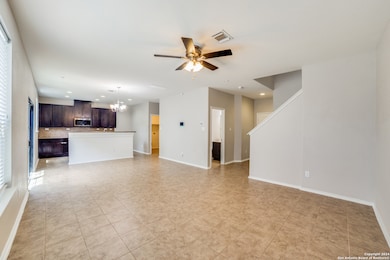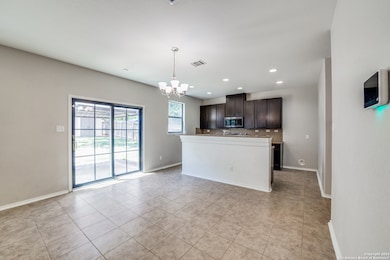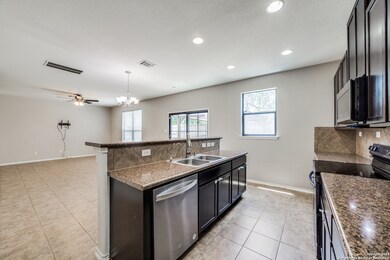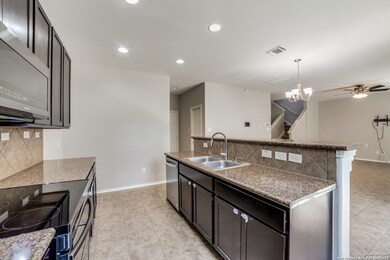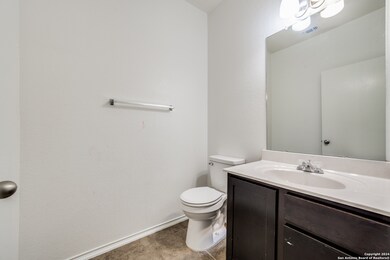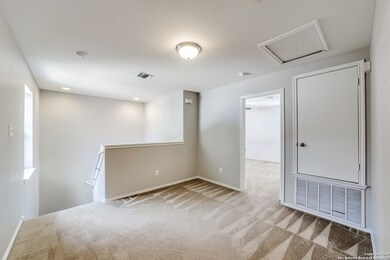843 Trilby San Antonio, TX 78253
Stevens Ranch NeighborhoodHighlights
- Mature Trees
- Walk-In Pantry
- Walk-In Closet
- Two Living Areas
- Double Pane Windows
- Security System Owned
About This Home
Welcome to 843 Trilby in the beautiful Bella Vista community! This charming two-story home offers 4 spacious bedrooms upstairs, including a relaxing primary suite and freshly painted secondary rooms. Enjoy modern upgrades throughout - a new HVAC system with media air filter (July 2023), and kitchen appliances including dishwasher, stove, and microwave (May 2023). A water softener adds everyday comfort. Conveniently located near JBSA Lackland, Loop 1604, and Hwy 211, this home blends comfort, style, and convenience in a vibrant neighborhood.
Listing Agent
Lissangela Zapata
Realty Executives Of S.A. Listed on: 11/11/2025
Home Details
Home Type
- Single Family
Est. Annual Taxes
- $3,924
Year Built
- Built in 2011
Lot Details
- 5,401 Sq Ft Lot
- Fenced
- Mature Trees
Home Design
- Brick Exterior Construction
- Slab Foundation
- Composition Roof
- Roof Vent Fans
- Masonry
Interior Spaces
- 1,923 Sq Ft Home
- 2-Story Property
- Ceiling Fan
- Chandelier
- Double Pane Windows
- Window Treatments
- Two Living Areas
Kitchen
- Walk-In Pantry
- Built-In Self-Cleaning Oven
- Stove
- Cooktop
- Microwave
- Ice Maker
- Disposal
Flooring
- Carpet
- Ceramic Tile
Bedrooms and Bathrooms
- 4 Bedrooms
- Walk-In Closet
Laundry
- Laundry on main level
- Washer Hookup
Home Security
- Security System Owned
- Fire and Smoke Detector
Parking
- 2 Car Garage
- Garage Door Opener
Outdoor Features
- Outdoor Storage
Schools
- Langley Elementary School
- Bernal Middle School
- Brennan High School
Utilities
- Central Heating and Cooling System
- Electric Water Heater
- Water Softener is Owned
- Private Sewer
- Phone Available
- Cable TV Available
Community Details
- Built by KB Home
- Bella Vista Subdivision
Listing and Financial Details
- Rent includes wtrsf, amnts, parking, repairs
- Assessor Parcel Number 043495310190
Map
Source: San Antonio Board of REALTORS®
MLS Number: 1922240
APN: 04349-531-0190
- 831 Trilby
- 907 Trilby
- 823 Spello Cir
- 807 Spello Cir
- 922 Spello Cir
- 14026 Caprese Hill
- 13927 Tramonto Hill
- 931 Palladio Place
- 13930 Tribeca
- 14223 Laurel Branch
- 13832 Tribeca
- 430 Montessa Park
- 734 Teatro Way
- 2599W Plan at Steven's Ranch - Stevens Ranch 55'
- 3190W Plan at Steven's Ranch - Stevens Ranch 55'
- 2911W Plan at Steven's Ranch - Stevens Ranch 55'
- 3553W Plan at Steven's Ranch - Stevens Ranch 55'
- 3395W Plan at Steven's Ranch - Stevens Ranch 55'
- 426 Montessa Park
- 2999W Plan at Steven's Ranch - Stevens Ranch 55'
- 826 Trilby
- 807 Spello Cir
- 803 Trilby
- 14115 Caprese Hill
- 938 Spello Cir
- 13926 Bella Donna
- 13934 Caprese Hill
- 13903 Bella Donna
- 14006 Potranco Rd
- 14006 Potranco Rd Unit 11201.1412997
- 14006 Potranco Rd Unit 8206.1412996
- 14006 Potranco Rd Unit 12203.1410946
- 14006 Potranco Rd Unit 11304.1410949
- 14006 Potranco Rd Unit 12204.1410947
- 14006 Potranco Rd Unit 11108.1407860
- 14006 Potranco Rd Unit 4204.1407858
- 14006 Potranco Rd Unit 3206.1407857
- 14006 Potranco Rd Unit 8304.1407859
- 14006 Potranco Rd Unit 12205.1407861
- 434 Tahoe Ave
