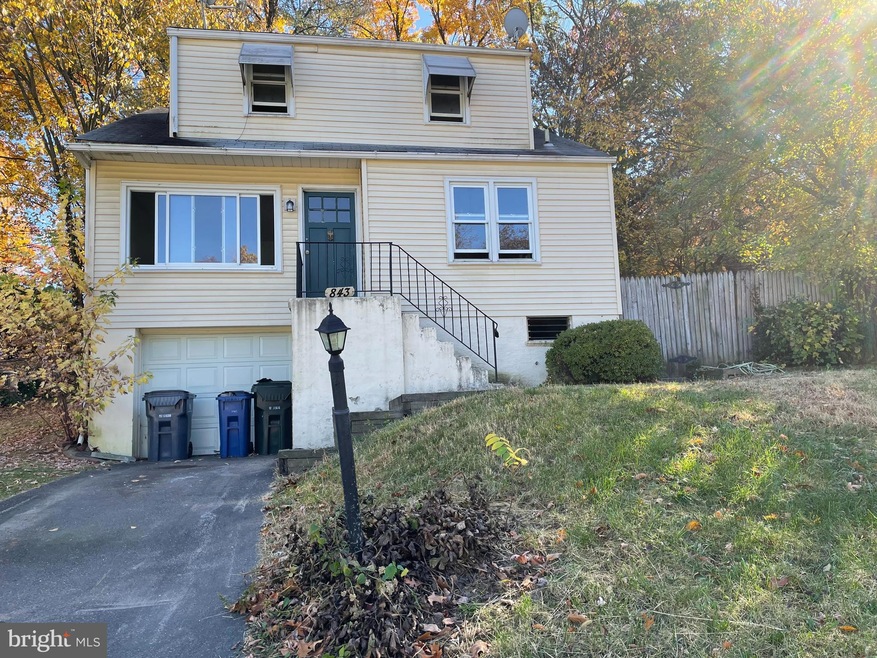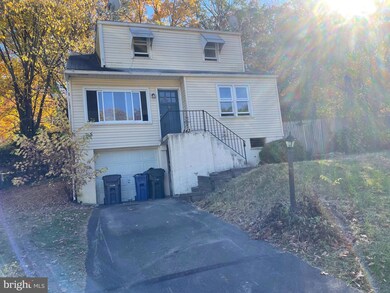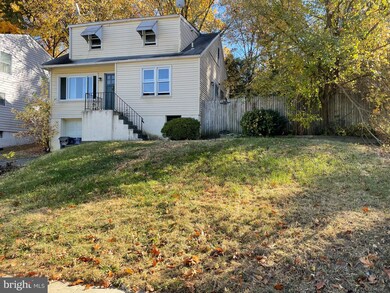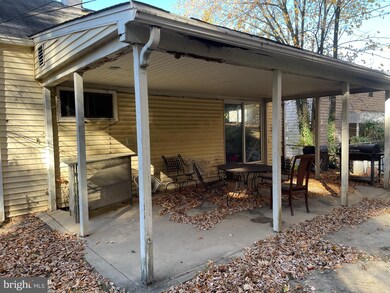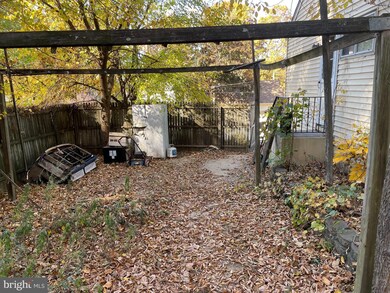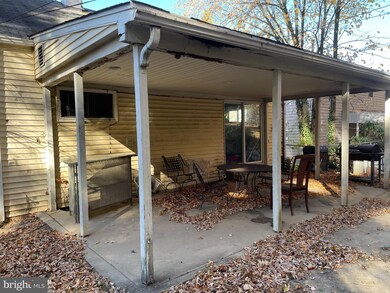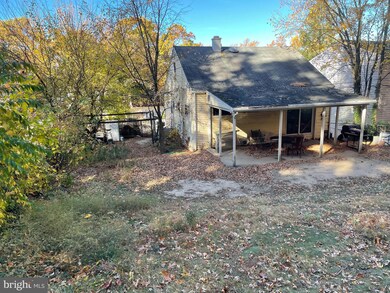
843 Tyson Ave Abington, PA 19001
Highlights
- Traditional Floor Plan
- Traditional Architecture
- No HOA
- Roslyn School Rated A-
- Wood Flooring
- Formal Dining Room
About This Home
As of May 2025ATTENTION HOUSE FLIPPERS!!!!!
4 bedrooms, 2 full bath Abington multi-storied Single requiring a total rehab effort. Tremendous potential in this property, but major work is required to restore to its former glory. The owner is selling it in 'as is where as ' Condition and " as - is " is required to be signed by any prospective purchaser. Property was last occupied by tenants in July 2024 . Location in Abington schools is ideal
MAKE YOUR CASH OFFER TODAY
Last Agent to Sell the Property
RE/MAX Legacy License #RS210844L Listed on: 10/25/2024

Home Details
Home Type
- Single Family
Est. Annual Taxes
- $5,555
Year Built
- Built in 1953
Lot Details
- 7,000 Sq Ft Lot
- Lot Dimensions are 50.00 x 0.00
- Open Lot
- Cleared Lot
- Back, Front, and Side Yard
Parking
- 1 Car Attached Garage
- 2 Driveway Spaces
- Basement Garage
- Front Facing Garage
- On-Street Parking
- Off-Street Parking
Home Design
- Traditional Architecture
- Poured Concrete
- Vinyl Siding
Interior Spaces
- 1,498 Sq Ft Home
- Property has 3 Levels
- Traditional Floor Plan
- Ceiling Fan
- Double Pane Windows
- Family Room
- Living Room
- Formal Dining Room
- Wood Flooring
- Storm Doors
Bedrooms and Bathrooms
- <<tubWithShowerToken>>
Unfinished Basement
- Interior and Exterior Basement Entry
- Garage Access
Schools
- Abington Junior High School
- Abington Senior High School
Utilities
- Hot Water Baseboard Heater
- Natural Gas Water Heater
Additional Features
- Energy-Efficient Windows
- Patio
- Suburban Location
Community Details
- No Home Owners Association
- Abington Subdivision
Listing and Financial Details
- Tax Lot 021
- Assessor Parcel Number 30-00-68688-006
Ownership History
Purchase Details
Home Financials for this Owner
Home Financials are based on the most recent Mortgage that was taken out on this home.Purchase Details
Home Financials for this Owner
Home Financials are based on the most recent Mortgage that was taken out on this home.Purchase Details
Home Financials for this Owner
Home Financials are based on the most recent Mortgage that was taken out on this home.Purchase Details
Purchase Details
Similar Homes in the area
Home Values in the Area
Average Home Value in this Area
Purchase History
| Date | Type | Sale Price | Title Company |
|---|---|---|---|
| Deed | $440,000 | Sqs Square Settlements | |
| Deed | $440,000 | Sqs Square Settlements | |
| Special Warranty Deed | $285,000 | Germantown Title | |
| Quit Claim Deed | -- | None Available | |
| Deed | $137,400 | -- | |
| Interfamily Deed Transfer | -- | -- |
Mortgage History
| Date | Status | Loan Amount | Loan Type |
|---|---|---|---|
| Previous Owner | $500,000 | New Conventional | |
| Previous Owner | $134,200 | No Value Available | |
| Previous Owner | $55,000 | Credit Line Revolving | |
| Previous Owner | $28,000 | Future Advance Clause Open End Mortgage | |
| Previous Owner | $154,400 | No Value Available |
Property History
| Date | Event | Price | Change | Sq Ft Price |
|---|---|---|---|---|
| 05/23/2025 05/23/25 | Sold | $440,000 | -2.2% | $294 / Sq Ft |
| 04/25/2025 04/25/25 | Pending | -- | -- | -- |
| 04/22/2025 04/22/25 | For Sale | $450,000 | +57.9% | $300 / Sq Ft |
| 11/21/2024 11/21/24 | Sold | $285,000 | +14.0% | $190 / Sq Ft |
| 10/29/2024 10/29/24 | Off Market | $249,900 | -- | -- |
| 10/28/2024 10/28/24 | Pending | -- | -- | -- |
| 10/25/2024 10/25/24 | For Sale | $249,900 | -- | $167 / Sq Ft |
Tax History Compared to Growth
Tax History
| Year | Tax Paid | Tax Assessment Tax Assessment Total Assessment is a certain percentage of the fair market value that is determined by local assessors to be the total taxable value of land and additions on the property. | Land | Improvement |
|---|---|---|---|---|
| 2024 | $5,385 | $116,270 | $45,050 | $71,220 |
| 2023 | $5,160 | $116,270 | $45,050 | $71,220 |
| 2022 | $4,994 | $116,270 | $45,050 | $71,220 |
| 2021 | $4,726 | $116,270 | $45,050 | $71,220 |
| 2020 | $4,658 | $116,270 | $45,050 | $71,220 |
| 2019 | $4,658 | $116,270 | $45,050 | $71,220 |
| 2018 | $4,658 | $116,270 | $45,050 | $71,220 |
| 2017 | $4,521 | $116,270 | $45,050 | $71,220 |
| 2016 | $4,476 | $116,270 | $45,050 | $71,220 |
| 2015 | $4,207 | $116,270 | $45,050 | $71,220 |
| 2014 | $4,207 | $116,270 | $45,050 | $71,220 |
Agents Affiliated with this Home
-
Terry Derstine

Seller's Agent in 2025
Terry Derstine
BHHS Fox & Roach
(267) 992-9280
1 in this area
158 Total Sales
-
Amber Williams

Seller Co-Listing Agent in 2025
Amber Williams
BHHS Fox & Roach
(215) 390-3899
1 in this area
41 Total Sales
-
Kara Stenger

Buyer's Agent in 2025
Kara Stenger
Compass
(302) 202-9855
4 in this area
51 Total Sales
-
John Weinrich

Seller's Agent in 2024
John Weinrich
RE/MAX
(215) 358-1113
2 in this area
60 Total Sales
-
Martha Lottes

Buyer's Agent in 2024
Martha Lottes
Nicholas A Salamone
(215) 237-2844
1 in this area
18 Total Sales
Map
Source: Bright MLS
MLS Number: PAMC2121228
APN: 30-00-68688-006
- 868 Tyson Ave
- 908 Edge Hill Rd
- 805 N Easton Rd
- 671 Edge Hill Rd
- 2245 Pleasant Ave
- 628 Edge Hill Rd
- 718 Fern Rd
- 738 Hillcrest Ave
- 1086 Edge Hill Rd
- 1100 Tyson Ave Unit A10
- 2425 Avondale Ave
- 2462 Ardsley Ave
- 596 N Tyson Ave
- 1125 Tyson Ave
- 449 Linden Ave
- 2539 Jenkintown Rd Unit 103
- 1233 East Ave
- 1209 Mildred Ave
- 2637 Barnes Ave
- 2644 Fernwood Ave
