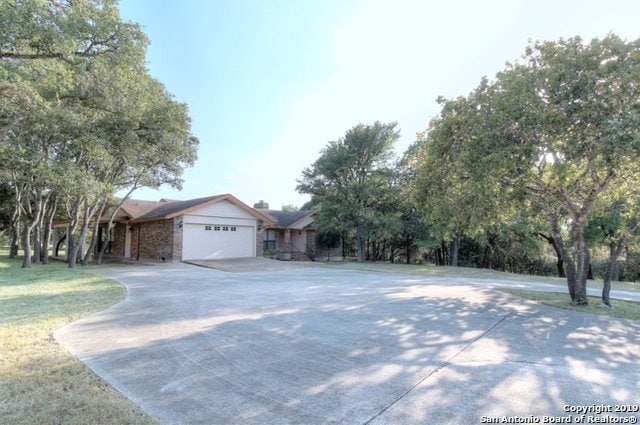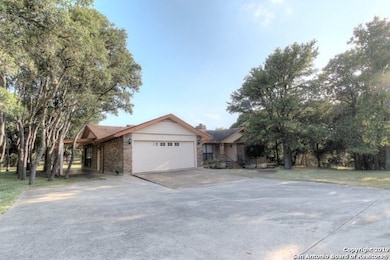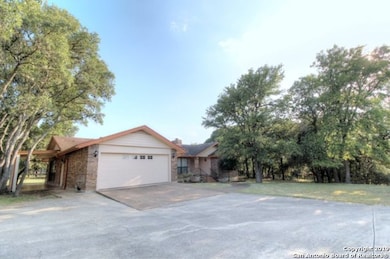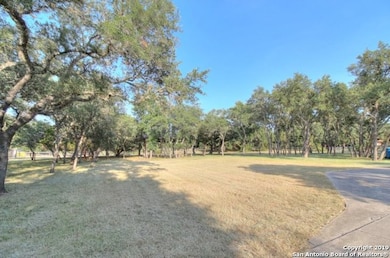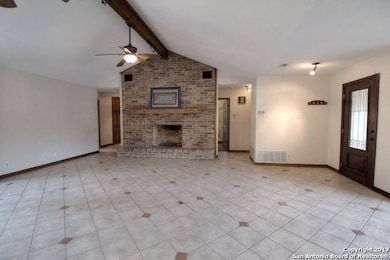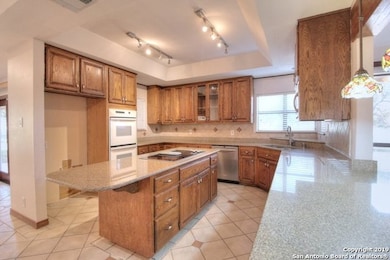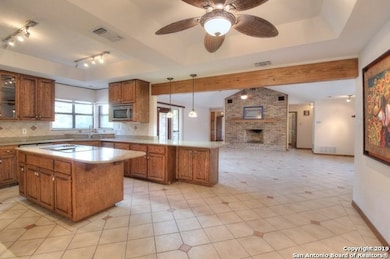8430 Dietz Elkhorn Rd Boerne, TX 78015
Highlights
- 2.49 Acre Lot
- Wood Flooring
- 2 Car Attached Garage
- Fair Oaks Ranch Elementary School Rated A
- Solid Surface Countertops
- Eat-In Kitchen
About This Home
Amazing 4 Bedroom 3 Bath home on 2.49 Acres of land with many matured trees. This single story features an open floor plan with vaulted ceilings and a cozy fireplace in the living room. French doors to the back patio and lots of windows for natural light. Kitchen has an island and granite counter tops. Ceramic and wood floors for easy care. Electric gate and circular driveway. Excellent schools!
Listing Agent
Narcy Nelson
Keller Williams City-View Listed on: 07/14/2025
Home Details
Home Type
- Single Family
Est. Annual Taxes
- $12,544
Year Built
- Built in 1984
Lot Details
- 2.49 Acre Lot
Home Design
- Brick Exterior Construction
- Slab Foundation
- Composition Roof
- Masonry
Interior Spaces
- 2,582 Sq Ft Home
- 1-Story Property
- Ceiling Fan
- Window Treatments
- Living Room with Fireplace
- Security System Owned
Kitchen
- Eat-In Kitchen
- Built-In Self-Cleaning Oven
- Cooktop
- Microwave
- Dishwasher
- Solid Surface Countertops
- Disposal
Flooring
- Wood
- Ceramic Tile
Bedrooms and Bathrooms
- 4 Bedrooms
- 3 Full Bathrooms
Laundry
- Laundry Room
- Washer Hookup
Parking
- 2 Car Attached Garage
- Garage Door Opener
Schools
- Fair Oaks Elementary School
- Boerne S Middle School
- Boerne High School
Utilities
- Central Heating and Cooling System
- Electric Water Heater
- Water Softener is Owned
- Septic System
- Cable TV Available
Community Details
- Fair Oaks Ranch Subdivision
Listing and Financial Details
- Assessor Parcel Number 047093003440
Map
Source: San Antonio Board of REALTORS®
MLS Number: 1884041
APN: 04709-300-3440
- 8532 Alydar Cir
- 29241 Seabiscuit Dr
- 8270 Pimlico Ln
- 8114 Pimlico Ln
- 29138 Tivoli Way
- 29164 Noll Rd
- 8520 Fair Oaks Pkwy
- 7190 Fair Oaks Pkwy
- 8608 Summer Song Cir
- 8022 Fair Oaks Pkwy
- 139 Woodland Ranch
- 8007 Windermere Dr
- 7801 Timber Top Dr
- 8741 Gate Forest
- 7802 Timber Top Dr
- 28426 Quadrille Ln
- 29435 Fairway Bluff Dr
- 8811 Shady Gate
- 8506 Fairway Trail Dr
- 28406 Quadrille Ln
- 29019 Pfeiffers Gate
- 28936 Stevenson Gate
- 9135 Dietz Elkhorn Rd
- 29722 Elkhorn Ridge
- 9193 Dietz Elkhorn Rd Unit 49
- 8914 Woodland Pkwy
- 27910 Lokaya Falls
- 30104 Cibolo Oaks
- 27927 Dana Creek Dr
- 8731 Poppy Hills
- 8700 Starr Ranch
- 27703 Dana Creek Dr
- 27822 Rocky Mountain
- 7691 Pecos Ridge
- 27604 Sienna Creek
- 27518 Holly Grape
- 27595 Interstate 10 W
- 27602 Autumn Terrace
- 7710 Ponderosa Pine
- 28160 Windwood Dr E Unit 1
