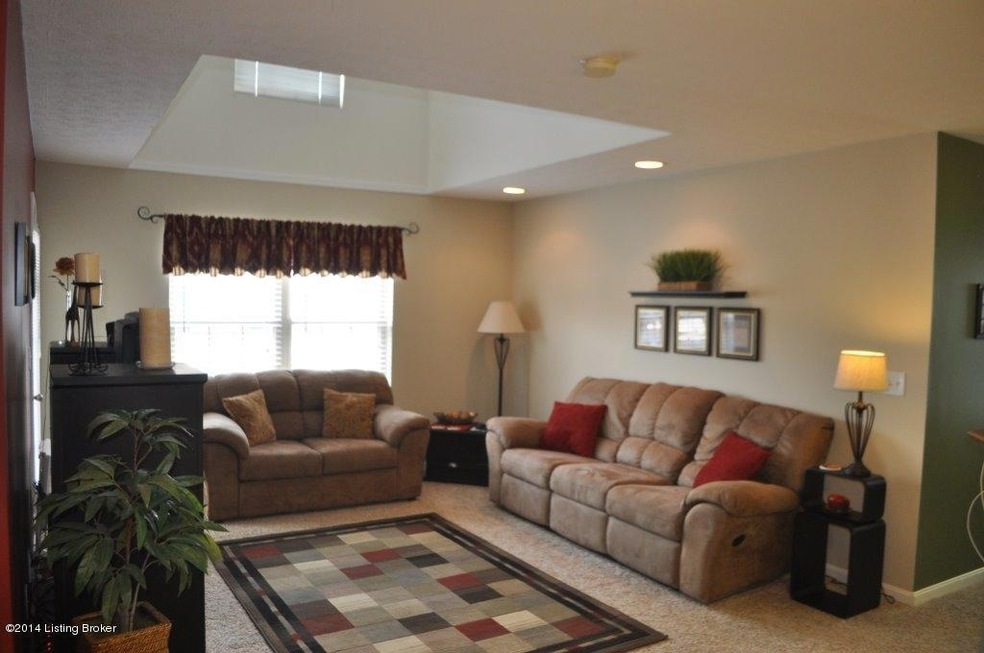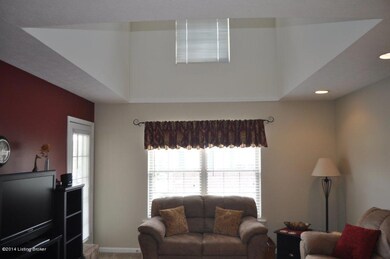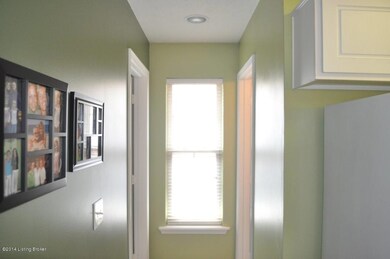
8432 Grand Trevi Dr Unit 3601 Louisville, KY 40228
Highview NeighborhoodHighlights
- Balcony
- Attached Garage
- Forced Air Heating and Cooling System
- Louisville Male High School Rated A
About This Home
As of June 2021This is a cozy place to come home to and never have to worry about any outside maintenance. FHA approved condominiums. Nice open floor plan with vaulted ceiling gives a spacious yet comfortable feel with great natural lighting. Upgraded carpet and pad adds a nice touch to the cozy feeling of home. The open plan flows into the kitchen and hallway. New beautiful tile floors in the kitchen accent the light cabinetry and whirlpool appliances giving it an airy feel. The private balcony is an added plus to enjoy on a cool fall evening or a spring or summer night. Updated brushed nickel fixtures and hardware throughout the entire condo give it a nice modern look. Two bedrooms and two full baths. The master bedroom, with on-suite bath, has a walk-in closet and two additional storage closets. It has direct access to your private balcony through sliding doors. The guest room also has a nice size closet for storage. A plus, this condo comes with an attached one-car garage and extra storage space! Very friendly neighbors and a safe community to live. Seller will pay up to $1500 in closing costs.
Last Agent to Sell the Property
Semonin REALTORS License #186151 Listed on: 08/11/2014

Last Buyer's Agent
Kay Jarvis
Real Estate MarketPlace
Townhouse Details
Home Type
- Townhome
Est. Annual Taxes
- $1,603
Year Built
- Built in 2005
Parking
- Attached Garage
Home Design
- Brick Exterior Construction
- Slab Foundation
- Shingle Roof
- Vinyl Siding
Interior Spaces
- 1,150 Sq Ft Home
- 2-Story Property
Bedrooms and Bathrooms
- 2 Bedrooms
- 2 Full Bathrooms
Outdoor Features
- Balcony
Utilities
- Forced Air Heating and Cooling System
- Heating System Uses Natural Gas
Community Details
- The Fountains Subdivision
Listing and Financial Details
- Legal Lot and Block 0036 / 3330
- Assessor Parcel Number 333000363601
Ownership History
Purchase Details
Home Financials for this Owner
Home Financials are based on the most recent Mortgage that was taken out on this home.Purchase Details
Home Financials for this Owner
Home Financials are based on the most recent Mortgage that was taken out on this home.Purchase Details
Home Financials for this Owner
Home Financials are based on the most recent Mortgage that was taken out on this home.Purchase Details
Home Financials for this Owner
Home Financials are based on the most recent Mortgage that was taken out on this home.Similar Home in Louisville, KY
Home Values in the Area
Average Home Value in this Area
Purchase History
| Date | Type | Sale Price | Title Company |
|---|---|---|---|
| Warranty Deed | $140,000 | Accommodation | |
| Warranty Deed | $88,000 | Mattingly Ford Title | |
| Warranty Deed | $98,630 | None Available | |
| Warranty Deed | $95,900 | Landamerica |
Mortgage History
| Date | Status | Loan Amount | Loan Type |
|---|---|---|---|
| Open | $133,000 | New Conventional | |
| Previous Owner | $86,406 | FHA | |
| Previous Owner | $91,445 | FHA | |
| Previous Owner | $77,630 | Purchase Money Mortgage | |
| Previous Owner | $15,000 | Stand Alone Second | |
| Previous Owner | $76,700 | Purchase Money Mortgage |
Property History
| Date | Event | Price | Change | Sq Ft Price |
|---|---|---|---|---|
| 05/31/2025 05/31/25 | For Sale | $185,000 | +32.1% | $162 / Sq Ft |
| 06/14/2021 06/14/21 | Sold | $140,000 | +2.2% | $122 / Sq Ft |
| 05/09/2021 05/09/21 | Pending | -- | -- | -- |
| 05/07/2021 05/07/21 | For Sale | $137,000 | +55.7% | $120 / Sq Ft |
| 02/26/2015 02/26/15 | Sold | $88,000 | -10.2% | $77 / Sq Ft |
| 01/18/2015 01/18/15 | Pending | -- | -- | -- |
| 08/11/2014 08/11/14 | For Sale | $97,999 | -- | $85 / Sq Ft |
Tax History Compared to Growth
Tax History
| Year | Tax Paid | Tax Assessment Tax Assessment Total Assessment is a certain percentage of the fair market value that is determined by local assessors to be the total taxable value of land and additions on the property. | Land | Improvement |
|---|---|---|---|---|
| 2024 | $1,603 | $140,000 | $0 | $140,000 |
| 2023 | $1,649 | $140,000 | $0 | $140,000 |
| 2022 | $1,655 | $88,000 | $0 | $88,000 |
| 2021 | $1,122 | $88,000 | $0 | $88,000 |
| 2020 | $1,045 | $88,000 | $0 | $88,000 |
| 2019 | $954 | $88,000 | $0 | $88,000 |
| 2018 | $942 | $88,000 | $0 | $88,000 |
| 2017 | $924 | $88,000 | $0 | $88,000 |
| 2013 | $986 | $98,630 | $0 | $98,630 |
Agents Affiliated with this Home
-
Ashley Withers

Seller's Agent in 2025
Ashley Withers
Martin Elite Realty Company
(502) 558-2515
1 in this area
1 Total Sale
-
Janna Greene
J
Seller's Agent in 2021
Janna Greene
Coldwell Banker McMahan
(502) 608-7293
1 in this area
24 Total Sales
-
Teresa Morgan

Seller's Agent in 2015
Teresa Morgan
Semonin Realty
(502) 419-8292
141 Total Sales
-
Greg Morgan

Seller Co-Listing Agent in 2015
Greg Morgan
Totally About Houses
(502) 235-2674
1 in this area
47 Total Sales
-
K
Buyer's Agent in 2015
Kay Jarvis
Real Estate MarketPlace
Map
Source: Metro Search (Greater Louisville Association of REALTORS®)
MLS Number: 1398249
APN: 333000363601
- 8418 Grand Trevi Dr Unit 3802
- 8351 Grand Trevi Dr
- 8354 Grand Trevi Dr Unit 6501
- 7812 Grand Cascade Dr Unit 2702
- 7616 Newton Ct
- 8204 Happiness Way
- 7501 Stayman Way
- 7803 E Manslick Rd
- 8110 Arthur Goins Blvd
- 8114 Shobe Ln
- 7435 Apple Mill Dr
- 7411 S Watterson Trail
- 7211 Quindero Run Rd
- 7215 Applegate Ln
- 8206 Vaughn Mill Rd
- 8101 Wendamoor Dr Unit 27
- 6725 Arbor Creek Dr Unit 25
- 6716 Arbor Creek Dr Unit 127
- 6625 Arbor Creek Dr Unit 9
- 6621 Arbor Creek Dr Unit 7






