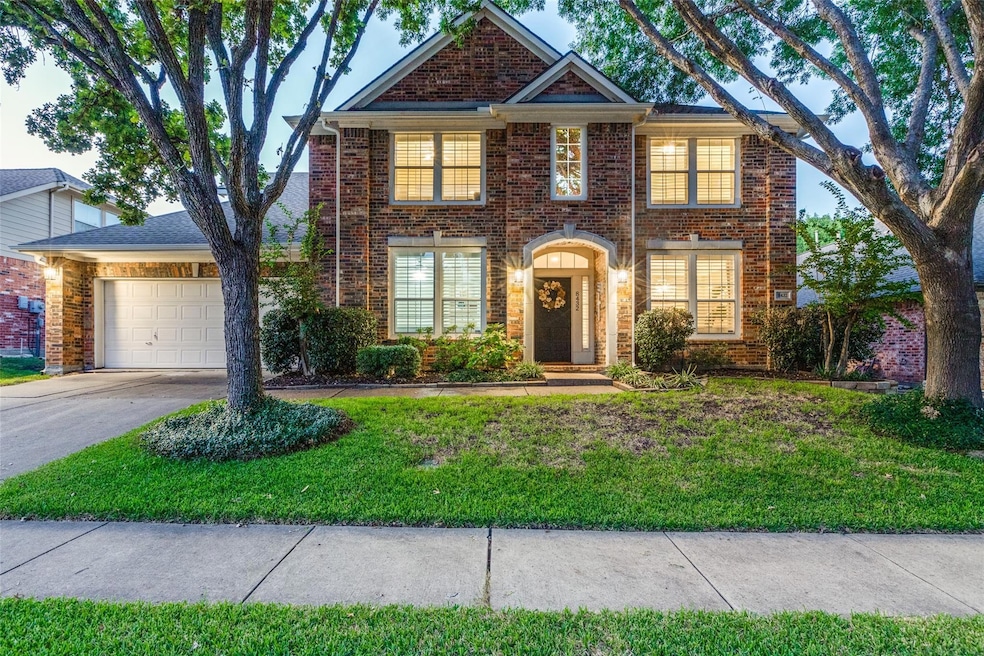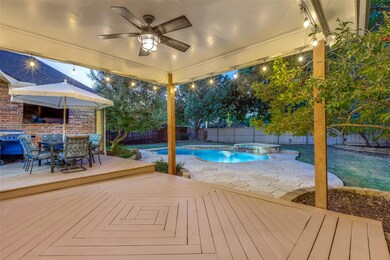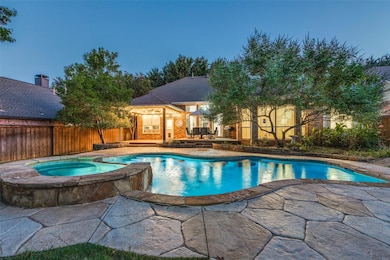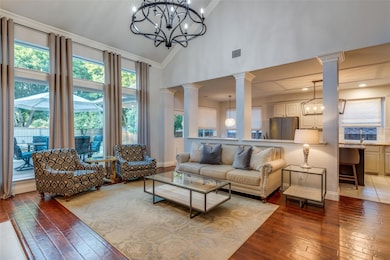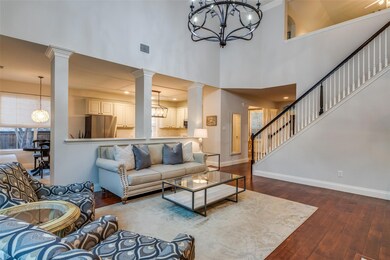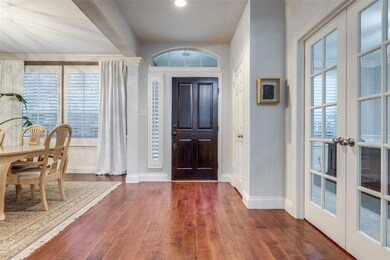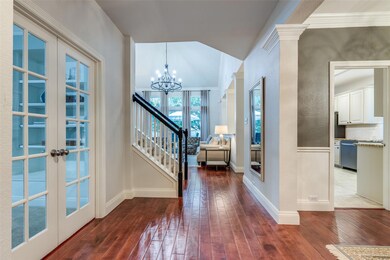
8432 Spectrum Dr McKinney, TX 75070
Stonebridge Ranch NeighborhoodHighlights
- In Ground Pool
- Fishing
- Community Lake
- C.T. Eddins Elementary School Rated A
- Open Floorplan
- Deck
About This Home
As of May 2025Discover luxury living in the heart of Stonebridge Ranch! This stunning 4-bedroom, 3.5-bath home features a private study, formal dining room, and an oversized garage with sleek epoxied floors. The renovated kitchen is a chef’s dream with a large island, modern finishes, and seamless flow into the family room, where soaring ceilings and natural light create a warm, inviting space. The spacious primary suite is located downstairs and boasts a beautifully updated bath with designer touches. Upstairs, you’ll find a large game room, perfect for movie nights or playtime, along with three additional bedrooms and two full baths. Step outside to your backyard oasis—complete with a covered patio, extended deck, sparkling pool, and spa. Located in the master-planned community of Stonebridge Ranch, with lakes, trails, golf, tennis, pickle ball, parks, fishing and top-rated schools. This home is the perfect blend of style, space, and comfort!
Last Agent to Sell the Property
Fathom Realty Brokerage Phone: 888-455-6040 License #0461969 Listed on: 03/27/2025

Home Details
Home Type
- Single Family
Est. Annual Taxes
- $8,167
Year Built
- Built in 1999
Lot Details
- 8,712 Sq Ft Lot
- Landscaped
- Interior Lot
HOA Fees
- $84 Monthly HOA Fees
Parking
- 2 Car Attached Garage
- Oversized Parking
- Tandem Parking
- Epoxy
- Garage Door Opener
Home Design
- Traditional Architecture
- Brick Exterior Construction
- Slab Foundation
- Composition Roof
Interior Spaces
- 2,921 Sq Ft Home
- 2-Story Property
- Open Floorplan
- Cathedral Ceiling
- Ceiling Fan
- Wood Burning Fireplace
- Fireplace With Gas Starter
- Window Treatments
- Bay Window
- Family Room with Fireplace
- Washer and Electric Dryer Hookup
Kitchen
- Eat-In Kitchen
- Electric Oven
- Gas Cooktop
- <<microwave>>
- Dishwasher
- Kitchen Island
- Granite Countertops
- Disposal
Flooring
- Carpet
- Ceramic Tile
Bedrooms and Bathrooms
- 4 Bedrooms
- Double Vanity
Home Security
- Prewired Security
- Fire and Smoke Detector
Pool
- In Ground Pool
- Pool Water Feature
- Saltwater Pool
- Gunite Pool
- Pool Sweep
Outdoor Features
- Deck
- Covered patio or porch
- Rain Gutters
Schools
- Eddins Elementary School
- Mckinney Boyd High School
Utilities
- Central Heating and Cooling System
- Heating System Uses Natural Gas
- Gas Water Heater
- High Speed Internet
- Cable TV Available
Listing and Financial Details
- Legal Lot and Block 21 / A
- Assessor Parcel Number R342300A02101
Community Details
Overview
- Association fees include management
- Grand Manors Association
- Crimson Ridge Subdivision
- Community Lake
Recreation
- Tennis Courts
- Community Playground
- Community Pool
- Fishing
- Park
Ownership History
Purchase Details
Home Financials for this Owner
Home Financials are based on the most recent Mortgage that was taken out on this home.Purchase Details
Home Financials for this Owner
Home Financials are based on the most recent Mortgage that was taken out on this home.Similar Homes in the area
Home Values in the Area
Average Home Value in this Area
Purchase History
| Date | Type | Sale Price | Title Company |
|---|---|---|---|
| Deed | -- | None Listed On Document | |
| Warranty Deed | -- | -- |
Mortgage History
| Date | Status | Loan Amount | Loan Type |
|---|---|---|---|
| Open | $512,000 | New Conventional | |
| Previous Owner | $800,000 | Construction | |
| Previous Owner | $151,729 | Unknown | |
| Previous Owner | $168,850 | No Value Available |
Property History
| Date | Event | Price | Change | Sq Ft Price |
|---|---|---|---|---|
| 05/30/2025 05/30/25 | Sold | -- | -- | -- |
| 05/06/2025 05/06/25 | Pending | -- | -- | -- |
| 04/04/2025 04/04/25 | For Sale | $640,000 | -- | $219 / Sq Ft |
Tax History Compared to Growth
Tax History
| Year | Tax Paid | Tax Assessment Tax Assessment Total Assessment is a certain percentage of the fair market value that is determined by local assessors to be the total taxable value of land and additions on the property. | Land | Improvement |
|---|---|---|---|---|
| 2023 | $6,894 | $419,163 | $112,000 | $493,863 |
| 2022 | $7,637 | $381,057 | $96,000 | $402,058 |
| 2021 | $7,357 | $346,415 | $84,000 | $262,415 |
| 2020 | $7,915 | $350,191 | $72,000 | $278,191 |
| 2019 | $8,715 | $366,598 | $72,000 | $294,598 |
| 2018 | $8,977 | $369,080 | $72,000 | $297,410 |
| 2017 | $8,161 | $335,527 | $58,500 | $277,027 |
| 2016 | $7,834 | $321,157 | $58,500 | $262,657 |
| 2015 | $6,421 | $294,723 | $58,500 | $236,223 |
Agents Affiliated with this Home
-
Chris Spear
C
Seller's Agent in 2025
Chris Spear
Fathom Realty
(214) 684-4682
16 in this area
89 Total Sales
-
Morgan Cole
M
Buyer's Agent in 2025
Morgan Cole
Magnolia Realty Grapevine
(512) 818-9937
1 in this area
24 Total Sales
Map
Source: North Texas Real Estate Information Systems (NTREIS)
MLS Number: 20883741
APN: R-3423-00A-0210-1
- 8444 Spectrum Dr
- 8421 Juliette Dr
- 109 Lacrosse Ln
- 512 Basilica Ln
- 104 Stonehaven Ct
- 213 Ledgenest Dr
- 8205 Saint Clair Dr
- 8204 Saint Clair Dr
- 204 Waterfront Dr
- 621 Hackberry Ridge Dr
- 709 Bluffwood Ave
- 8800 Merlin Ct
- 808 Bluffwood Ave
- 110 Sparrow Hawk
- 8701 Tiercels Dr
- 500 Tully Ct
- 8806 Merlin Ct
- 8508 Forsythia Dr
- 8300 Inspiration Ln
- 8636 Vatican Dr
