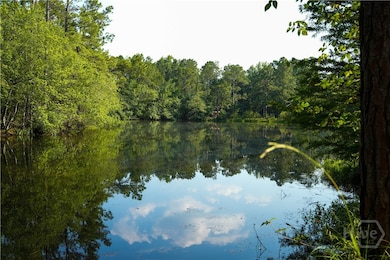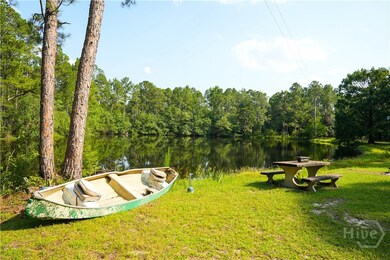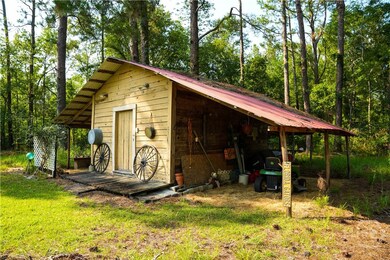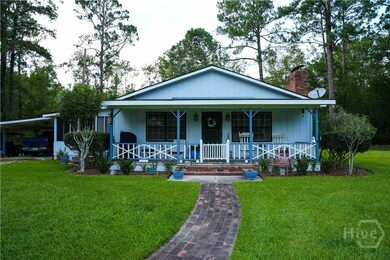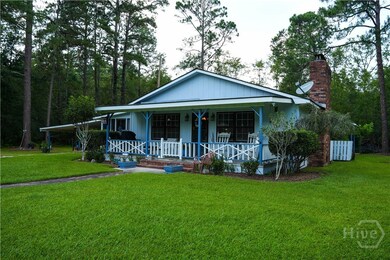
8433 Banks Dairy Rd Statesboro, GA 30458
Estimated payment $2,577/month
Highlights
- Popular Property
- Home fronts a pond
- No HOA
- Horses Allowed On Property
- Pond View
- Screened Porch
About This Home
Looking for a quiet, country setting to get away from the noise? Look no further with this beautiful home tucked in a rural, quaint area situated on over 10 acres on the Westside of Bulloch County. The house boasts 1,965 square feet and is on one of the prettiest lots in Bulloch County over looking a beautiful pond. The home itself flows nicely and is very inviting with a vaulted, beamed ceiling. The large open dining room could entertain multiple guests and the living room has a huge fireplace that adds to the rustic feel of the home. The master bedroom has tall ceilings and a huge master closet. There are two storage buildings on the property, both with electricity, giving you ample room for all your tools and toys. Additionally, there is a fishing hut on the pond dam that could hold all of your fishing gear. The pond is stocked with catfish, crappie, bass, and catfish. The amount of wildlife that can be seen around the area is truly remarkable, with deer coming out feeding all times of the day. With no HOA and being tucked back in the woods down a long driveway, come make this slice of heaven yours today! This property is a hidden gem in one of the most desirable areas in Bulloch County. Call for a showing today!
Home Details
Home Type
- Single Family
Est. Annual Taxes
- $2,473
Year Built
- Built in 1977
Lot Details
- 10.16 Acre Lot
- Home fronts a pond
- Dirt Road
- Zoning described as Agricutural,Single Family
Parking
- 1 Carport Space
Home Design
- Rustic Architecture
- Composition Roof
- Wood Siding
Interior Spaces
- 1,965 Sq Ft Home
- 1-Story Property
- Screened Porch
- Pond Views
- Laundry in Hall
Bedrooms and Bathrooms
- 3 Bedrooms
Schools
- Julia P Elementary School
- William James Middle School
- Statesboro High School
Horse Facilities and Amenities
- Horses Allowed On Property
Utilities
- Central Heating and Cooling System
- Private Water Source
- Well
- Electric Water Heater
- Septic Tank
Community Details
- No Home Owners Association
Listing and Financial Details
- Assessor Parcel Number 060 000032 000
Map
Home Values in the Area
Average Home Value in this Area
Tax History
| Year | Tax Paid | Tax Assessment Tax Assessment Total Assessment is a certain percentage of the fair market value that is determined by local assessors to be the total taxable value of land and additions on the property. | Land | Improvement |
|---|---|---|---|---|
| 2024 | $2,473 | $118,680 | $50,800 | $67,880 |
| 2023 | $1,767 | $97,640 | $35,840 | $61,800 |
| 2022 | $1,679 | $83,052 | $29,875 | $53,177 |
| 2021 | $1,542 | $75,060 | $29,875 | $45,185 |
| 2020 | $1,379 | $67,502 | $24,896 | $42,606 |
| 2019 | $1,403 | $67,090 | $24,896 | $42,194 |
| 2018 | $1,331 | $61,684 | $20,743 | $40,941 |
| 2017 | $1,295 | $59,599 | $20,743 | $38,856 |
| 2016 | $1,276 | $57,656 | $20,743 | $36,913 |
| 2015 | $1,256 | $56,666 | $20,743 | $35,923 |
| 2014 | $1,155 | $56,666 | $20,743 | $35,923 |
Property History
| Date | Event | Price | Change | Sq Ft Price |
|---|---|---|---|---|
| 06/26/2025 06/26/25 | For Sale | $427,999 | -- | $218 / Sq Ft |
Purchase History
| Date | Type | Sale Price | Title Company |
|---|---|---|---|
| Deed | -- | -- | |
| Deed | -- | -- | |
| Interfamily Deed Transfer | -- | -- | |
| Deed | -- | -- | |
| Deed | -- | -- |
Mortgage History
| Date | Status | Loan Amount | Loan Type |
|---|---|---|---|
| Open | $100,000 | New Conventional | |
| Closed | $15,000 | Unknown | |
| Closed | $35,207 | Future Advance Clause Open End Mortgage | |
| Closed | $90,000 | New Conventional |
Similar Homes in Statesboro, GA
Source: Savannah Multi-List Corporation
MLS Number: SA333600
APN: 060-000032-000
- 8435 Banks Dairy Rd
- 114 Emit Deal Rd
- 1506 Sugarberry Ct
- 1211 Pulaski Rd
- 7268 Banks Dairy Rd
- 2506 Wateringhole Ct
- 6 Myrtle Ln
- 2791 Pulaski Rd
- 7 Whippoorwill Dr
- 2431 Walden Way
- 0 Timber Rd
- 16 Boxwood Cir
- 25 Golf Club Cir
- LOT 22 Oak Hill Dr
- 27 GOLF CLUB CI Golf Club Cir
- 709 Hillwood Dr
- 0 Pulaski Rd Unit 10458367
- 0 Pulaski Rd Unit 325524
- 0 Pulaski Rd Unit 10385082
- 733 Hillwood Dr
- 1602 Drayton Ln Unit B
- 100 Lancaster Point
- 101 Bruce Dr
- 414 Zetterower Rd
- 160 Old Forester Way
- 7 Orange St
- 5 Orange St Unit B
- 5 Orange St Unit A
- 5 Orange St Unit A
- 906 Monarch Cir
- 197 Braxton Blvd
- 119 Callaway Crescent
- 66 Packinghouse Rd
- 136 Bull Bay Dr
- 110 Lakeview Commons Dr
- 104 Prince Way
- 1818 Chandler Rd
- 207 Evans Terrace
- 109 Harvey Dr
- 123 Lanier Dr Unit 2

