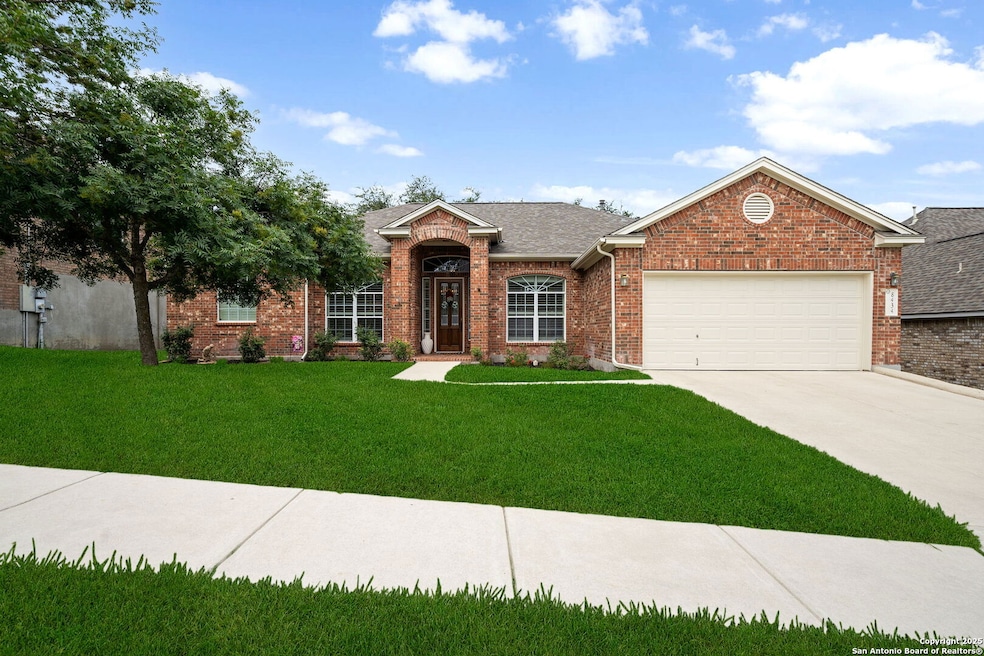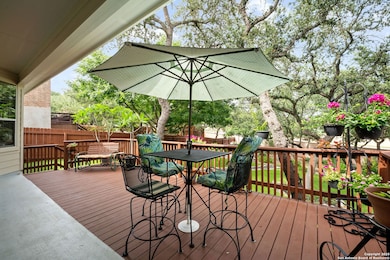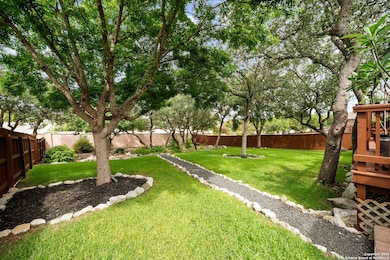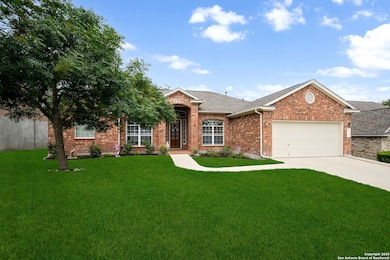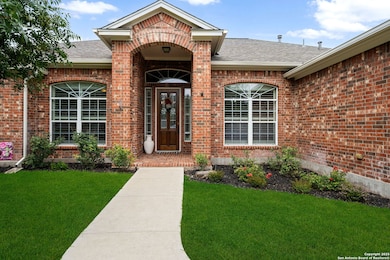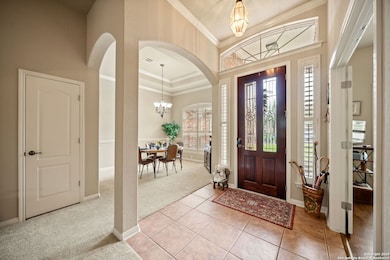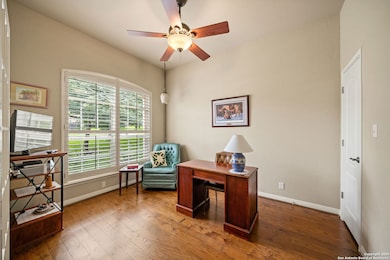
8434 Magdalena Run Helotes, TX 78023
Sonoma Ranch NeighborhoodEstimated payment $3,065/month
Highlights
- Very Popular Property
- Mature Trees
- Wood Flooring
- Beard Elementary School Rated A
- Clubhouse
- 4-minute walk to Sonoma Ranch Club House
About This Home
Beautiful one-story home on nearly 1/3 acre in gated Helotes community, surrounded by over a dozen mature oaks. Open floor plan with plantation shutters throughout, gas cooking, and all appliances included, even the washer, dryer, fridge, and water softener. 3 bedrooms plus a dedicated office/flex space. Enjoy an oversized back patio perfect for morning coffee or evening drinks. Great curb appeal and located in top-rated Northside ISD.
Home Details
Home Type
- Single Family
Est. Annual Taxes
- $9,328
Year Built
- Built in 2004
Lot Details
- 0.29 Acre Lot
- Fenced
- Sprinkler System
- Mature Trees
HOA Fees
- $73 Monthly HOA Fees
Home Design
- Brick Exterior Construction
- Slab Foundation
- Composition Roof
- Masonry
Interior Spaces
- 2,013 Sq Ft Home
- Property has 1 Level
- Ceiling Fan
- Fireplace With Gas Starter
- Double Pane Windows
- Window Treatments
- Family Room with Fireplace
Kitchen
- Eat-In Kitchen
- Walk-In Pantry
- Built-In Oven
- Gas Cooktop
- Microwave
- Ice Maker
- Dishwasher
- Solid Surface Countertops
- Disposal
Flooring
- Wood
- Carpet
- Ceramic Tile
Bedrooms and Bathrooms
- 3 Bedrooms
- Walk-In Closet
- 2 Full Bathrooms
Laundry
- Laundry Room
- Dryer
- Washer
Home Security
- Security System Owned
- Fire and Smoke Detector
Parking
- 2 Car Attached Garage
- Garage Door Opener
Outdoor Features
- Covered patio or porch
- Outdoor Storage
- Rain Gutters
Schools
- Bear Elementary School
- Hector Garcia Middle School
- Brandeis High School
Utilities
- Central Heating and Cooling System
- Gas Water Heater
- Water Softener is Owned
Listing and Financial Details
- Legal Lot and Block 43 / 5
- Assessor Parcel Number 045441050430
Community Details
Overview
- $300 HOA Transfer Fee
- Sonoma Ranch HOA
- Built by Whitestone Custom Homes
- Springs At Sonoma Ranch Subdivision
- Mandatory home owners association
Recreation
- Tennis Courts
- Community Basketball Court
- Community Pool
- Park
Additional Features
- Clubhouse
- Controlled Access
Map
Home Values in the Area
Average Home Value in this Area
Tax History
| Year | Tax Paid | Tax Assessment Tax Assessment Total Assessment is a certain percentage of the fair market value that is determined by local assessors to be the total taxable value of land and additions on the property. | Land | Improvement |
|---|---|---|---|---|
| 2023 | $3,977 | $349,811 | $85,170 | $322,630 |
| 2022 | $7,872 | $318,010 | $74,080 | $270,260 |
| 2021 | $7,411 | $289,100 | $64,120 | $224,980 |
| 2020 | $7,260 | $278,270 | $64,120 | $214,150 |
| 2019 | $7,393 | $275,990 | $64,120 | $211,870 |
| 2018 | $7,172 | $267,560 | $64,120 | $203,440 |
| 2017 | $7,184 | $267,530 | $64,120 | $203,410 |
| 2016 | $7,436 | $276,920 | $64,120 | $212,800 |
| 2015 | $6,101 | $257,760 | $64,120 | $193,640 |
| 2014 | $6,101 | $245,810 | $0 | $0 |
Property History
| Date | Event | Price | Change | Sq Ft Price |
|---|---|---|---|---|
| 07/17/2025 07/17/25 | For Sale | $399,900 | -- | $199 / Sq Ft |
Purchase History
| Date | Type | Sale Price | Title Company |
|---|---|---|---|
| Vendors Lien | -- | Ltsa | |
| Warranty Deed | -- | Stewart Title |
Mortgage History
| Date | Status | Loan Amount | Loan Type |
|---|---|---|---|
| Open | $142,768 | New Conventional | |
| Closed | $165,000 | Fannie Mae Freddie Mac | |
| Previous Owner | $203,200 | Unknown |
Similar Homes in the area
Source: San Antonio Board of REALTORS®
MLS Number: 1884675
APN: 04544-105-0430
- 15003 Pastura Pass
- 8425 Artesia Ave
- 15903 Shooting Star
- 8203 Setting Moon
- 16002 Sight Scape
- 8126 Night Bluff Dr
- 15622 Portales Pass
- 14514 Redwood Valley
- 14519 Redwood Valley
- 15603 Luna Ridge
- 8470 Sierra Hermosa
- 15611 Grey Fox Terrace
- 15506 Robin Feather
- 15807 Socorro Falls
- 8651 Eagle Peak
- 8447 Sierra Hermosa
- 8715 Anton Chico
- 8443 Sierra Hermosa
- 8660 Eagle Peak
- 8435 Sierra Hermosa
- 8427 Magdalena Run
- 8322 Setting Moon
- 14606 Tioga Bend
- 15707 Amador Rio
- 423 Cavayo Trail
- 15710 Robin View
- 8735 Eagle Peak
- 8723 Sonora Pass
- 15742 Cotton Tail Ln
- 8742 Sonora Pass
- 8711 Redwood Bend
- 7507 Casina Run
- 13814 Jubilee Way
- 14031 Jubilee Way
- 14745 Babcock Rd
- 7302 University Row
- 16210 Purple Sage Rd
- 8150 W Hausman Rd
- 16202 Purple Sage Rd
- 9207 Larsons Ln
