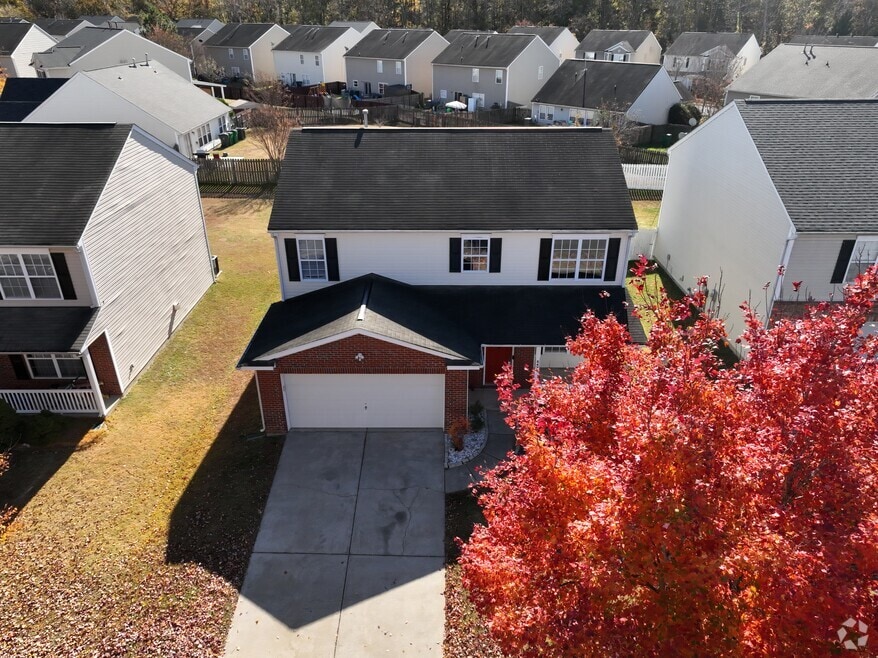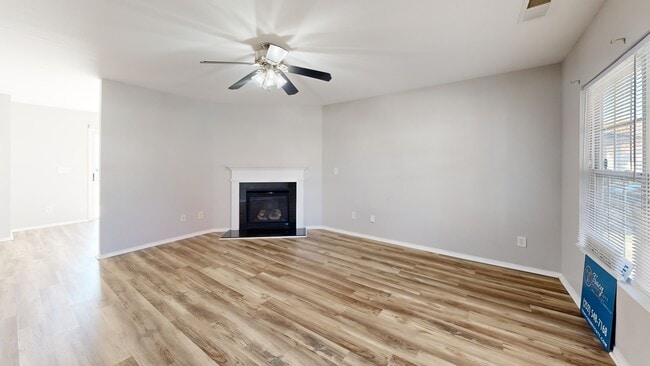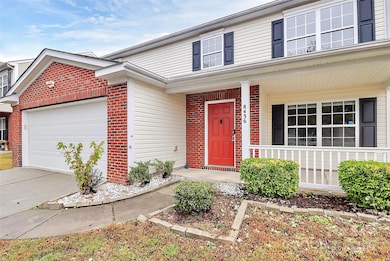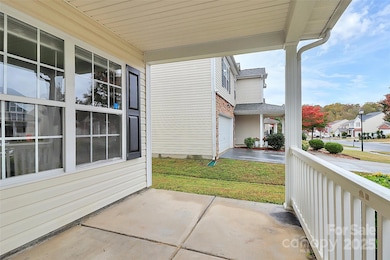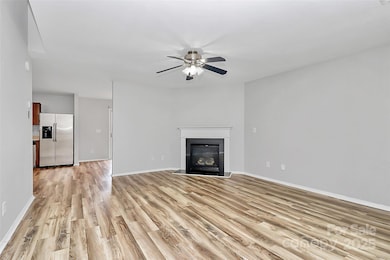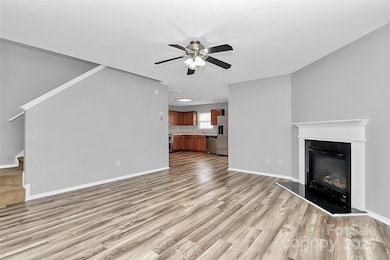
8436 Redding Glen Ave Charlotte, NC 28216
Northlake NeighborhoodEstimated payment $2,084/month
Highlights
- Hot Property
- 2 Car Attached Garage
- Forced Air Heating and Cooling System
- Traditional Architecture
- Laundry Room
- Gas Fireplace
About This Home
Welcome Home to this 3 bedroom/3 bath home with fenced yard and 2 car garage. Kitchen area opens to the dining area and living room with gas fireplace. One bedroom on the first floor. Primary Bedroom and another bedroom with loft on the second floor. LVP throughout the home. Covered front porch and fenced in back yard. Conveniently located in the Mcintyre subdivision with easy access to I-77 and Northlake Mall. Shopping, dining and entertainment is all close by.
SPECIAL INCENTIVE----WITH USE OF PREFERRED LENDER, QUALIFIED BUYERS WILL RECEIVE A FREE 1-0 TEMPORARY 1% BUYDOWN OR CASH INCENTIVE.
Listing Agent
Costello Real Estate and Investments LLC Brokerage Email: tracyhoneycutt@costellorei.com License #285332 Listed on: 10/30/2025

Home Details
Home Type
- Single Family
Est. Annual Taxes
- $2,931
Year Built
- Built in 2006
Lot Details
- Property is zoned MX-2(INNOV)
Parking
- 2 Car Attached Garage
Home Design
- Traditional Architecture
- Brick Exterior Construction
- Slab Foundation
Interior Spaces
- 2-Story Property
- Gas Fireplace
- Living Room with Fireplace
- Laundry Room
Kitchen
- Electric Range
- Microwave
- Dishwasher
Bedrooms and Bathrooms
- 3 Bedrooms
Schools
- Hornets Nest Elementary School
- Ranson Middle School
- Hopewell High School
Utilities
- Forced Air Heating and Cooling System
- Heating System Uses Natural Gas
Community Details
- Kuester Management Association, Phone Number (704) 973-9019
- Mcintyre Subdivision
- Property has a Home Owners Association
Listing and Financial Details
- Assessor Parcel Number 025-145-72
3D Interior and Exterior Tours
Map
Home Values in the Area
Average Home Value in this Area
Tax History
| Year | Tax Paid | Tax Assessment Tax Assessment Total Assessment is a certain percentage of the fair market value that is determined by local assessors to be the total taxable value of land and additions on the property. | Land | Improvement |
|---|---|---|---|---|
| 2025 | $2,931 | $366,800 | $80,000 | $286,800 |
| 2024 | $2,931 | $366,800 | $80,000 | $286,800 |
| 2023 | $2,830 | $366,800 | $80,000 | $286,800 |
| 2022 | $2,009 | $195,200 | $45,000 | $150,200 |
| 2021 | $1,884 | $195,200 | $45,000 | $150,200 |
| 2020 | $1,991 | $195,200 | $45,000 | $150,200 |
| 2019 | $1,975 | $195,200 | $45,000 | $150,200 |
| 2018 | $1,382 | $99,700 | $18,200 | $81,500 |
| 2017 | $1,354 | $99,700 | $18,200 | $81,500 |
| 2016 | $1,344 | $99,700 | $18,200 | $81,500 |
| 2015 | $1,333 | $99,700 | $18,200 | $81,500 |
| 2014 | $1,343 | $0 | $0 | $0 |
Property History
| Date | Event | Price | List to Sale | Price per Sq Ft | Prior Sale |
|---|---|---|---|---|---|
| 10/30/2025 10/30/25 | For Sale | $349,900 | 0.0% | $175 / Sq Ft | |
| 08/01/2017 08/01/17 | Rented | $1,445 | 0.0% | -- | |
| 07/27/2017 07/27/17 | Under Contract | -- | -- | -- | |
| 07/17/2017 07/17/17 | For Rent | $1,445 | 0.0% | -- | |
| 07/13/2017 07/13/17 | Sold | $167,000 | -1.7% | $84 / Sq Ft | View Prior Sale |
| 06/02/2017 06/02/17 | Pending | -- | -- | -- | |
| 06/01/2017 06/01/17 | For Sale | $169,900 | 0.0% | $85 / Sq Ft | |
| 02/25/2013 02/25/13 | Rented | $1,195 | 0.0% | -- | |
| 02/25/2013 02/25/13 | For Rent | $1,195 | -- | -- |
Purchase History
| Date | Type | Sale Price | Title Company |
|---|---|---|---|
| Deed | -- | None Available | |
| Interfamily Deed Transfer | -- | None Available | |
| Warranty Deed | $167,000 | None Available | |
| Warranty Deed | $162,000 | None Available |
Mortgage History
| Date | Status | Loan Amount | Loan Type |
|---|---|---|---|
| Open | $159,000 | New Conventional | |
| Previous Owner | $161,990 | New Conventional | |
| Previous Owner | $111,900 | Purchase Money Mortgage |
About the Listing Agent

I have been in Charlotte since 2007 after living in Michigan my entire life. I love Charlotte. The city has grown by leaps and bounds and it is an exciting time to be here. The history, combined with the new growth has made Charlotte the “place to be!”
My Real Estate experience, combined with my background in Architecture and Design, allows me to help my clients in a unique way. I can help a Seller prepare a home to sell by staging and assisting with design choices to make a home
Tracy's Other Listings
Source: Canopy MLS (Canopy Realtor® Association)
MLS Number: 4311351
APN: 025-145-72
- 9022 Newfield St
- 4416 Mcclure Rd
- 9439 Bayview Pkwy
- 4642 Mcclure Rd
- 9526 Nettle Dr
- 8840 Potomac Blvd
- 8856 Cinnabay Dr
- 4920 Mcclure Rd
- 9065 Cinnabay Dr
- 8407 Woodford Bridge Dr
- 8308 Woodford Bridge Dr Unit 3
- 8925 Trentsby Place
- 4328 Frank Vance Rd
- 9201 Rotherham Ln
- 7110 Galago St Unit 36
- 4720 Lakeview Rd Unit 12
- 4724 Lakeview Rd Unit 13
- 4728 Lakeview Rd Unit 14
- 4732 Lakeview Rd Unit 15
- 4738 Lakeview Rd Unit 16
- 8312 Ainsworth St
- 9402 Darwick St
- 9115 Newfield St
- 8834 Kirkville Ln
- 8450 Ainsworth St
- 9623 Bayview Pkwy
- 9418 Prestbury Blvd
- 4712 Mcclure Rd
- 7116 Finn Hall Ave Unit 7-103.1410620
- 7116 Finn Hall Ave Unit 9-103.1410619
- 7116 Finn Hall Ave Unit 1-203.1410621
- 7116 Finn Hall Ave Unit 12-106.1410618
- 7116 Finn Hall Ave Unit 9-204.1410622
- 7116 Finn Hall Ave Unit 11-108.1410273
- 7116 Finn Hall Ave Unit 12-107.1410271
- 7116 Finn Hall Ave Unit 17-202.1410272
- 7116 Finn Hall Ave Unit 4-201.1410270
- 7116 Finn Hall Ave Unit 11-301.1410274
- 7116 Finn Hall Ave
- 9467 Kimmel Ln

