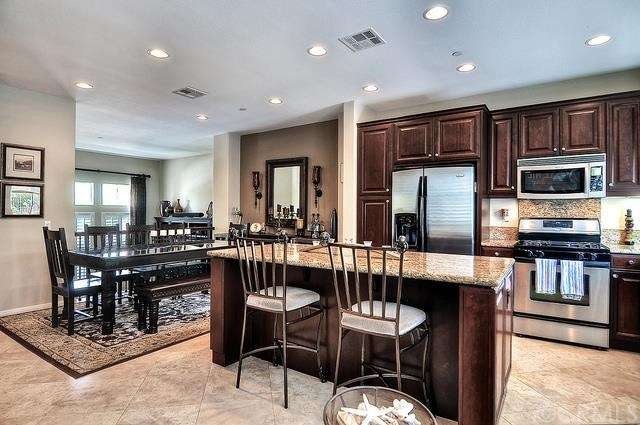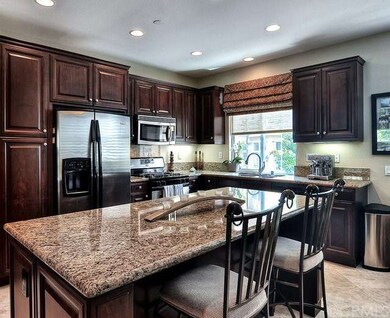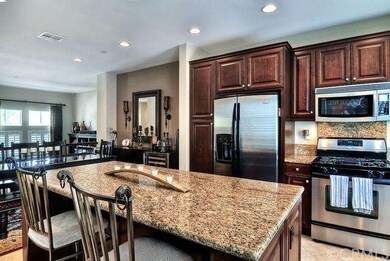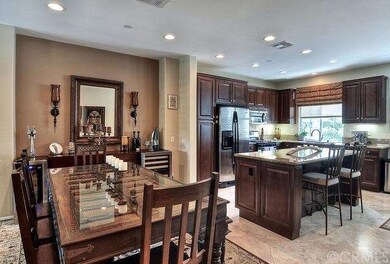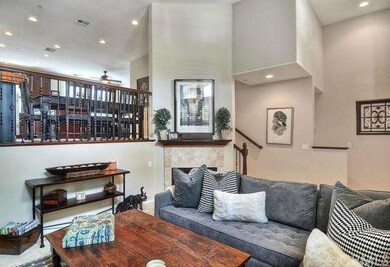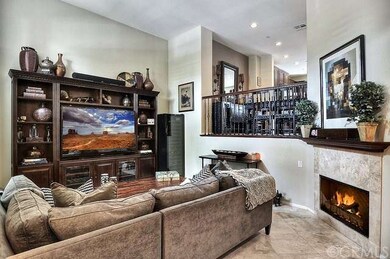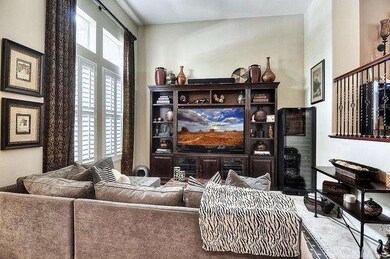
8439 E Kendra Loop Orange, CA 92867
Highlights
- Gated Community
- View of Hills
- Cathedral Ceiling
- Anaheim Hills Elementary School Rated A
- Property is near a park
- 3-minute walk to Fred Barrera Park
About This Home
As of June 2020Beautiful, model perfect home is located in the gated community of Tremont in Serrano Heights in a premium location with views of neighboring hills. Quality upgrades are evidenced throughout - travertine flooring, upgraded carpet, plantation shutters, custom drapery, marble vanity counters, custom stone flooring with inlays, loft built-ins with glass doors, ceiling fans, custom paint, newer water heater, gourmet kitchen with large island, granite countertops, stainless steel appliances and so much more!!! Entry opens into the living room with fireplace, dramatic volume ceiling & wall with custom shelving. Step up to the kitchen which adjoins the family room & dining room creating a lovely living area. Two car attached direct access garage offers lots of storage. Great location - close to park, guest parking and access to walking/ hiking trails. California Distinguished Anaheim Hills Elementary School nearby. Must see to appreciate this turn-key home!
Last Agent to Sell the Property
Coldwell Banker Realty License #01777972 Listed on: 08/25/2014

Townhouse Details
Home Type
- Townhome
Est. Annual Taxes
- $11,503
Year Built
- Built in 2006
Lot Details
- 1,000 Sq Ft Lot
- Two or More Common Walls
HOA Fees
- $235 Monthly HOA Fees
Parking
- 2 Car Attached Garage
Home Design
- Planned Development
- Tile Roof
Interior Spaces
- 1,615 Sq Ft Home
- Built-In Features
- Cathedral Ceiling
- Ceiling Fan
- Recessed Lighting
- Entryway
- Family Room Off Kitchen
- Living Room with Fireplace
- Loft
- Utility Room
- Laundry Room
- Views of Hills
Kitchen
- Open to Family Room
- Breakfast Bar
- <<builtInRangeToken>>
- <<microwave>>
- Dishwasher
- Kitchen Island
- Granite Countertops
- Disposal
Flooring
- Carpet
- Stone
Bedrooms and Bathrooms
- 2 Bedrooms
- All Upper Level Bedrooms
- Walk-In Closet
Outdoor Features
- Patio
- Front Porch
Location
- Property is near a park
- Suburban Location
Utilities
- Forced Air Heating and Cooling System
Listing and Financial Details
- Tax Lot 1
- Tax Tract Number 16601
- Assessor Parcel Number 93052334
Community Details
Overview
- 97 Units
- Plan 1
Amenities
- Picnic Area
Recreation
- Community Playground
Security
- Controlled Access
- Gated Community
Ownership History
Purchase Details
Home Financials for this Owner
Home Financials are based on the most recent Mortgage that was taken out on this home.Purchase Details
Home Financials for this Owner
Home Financials are based on the most recent Mortgage that was taken out on this home.Purchase Details
Home Financials for this Owner
Home Financials are based on the most recent Mortgage that was taken out on this home.Similar Homes in Orange, CA
Home Values in the Area
Average Home Value in this Area
Purchase History
| Date | Type | Sale Price | Title Company |
|---|---|---|---|
| Grant Deed | $555,000 | First American Title Company | |
| Grant Deed | $490,000 | Equity Title | |
| Grant Deed | $609,500 | Chicago Title |
Mortgage History
| Date | Status | Loan Amount | Loan Type |
|---|---|---|---|
| Open | $499,450 | New Conventional | |
| Previous Owner | $290,000 | New Conventional | |
| Previous Owner | $268,000 | New Conventional | |
| Previous Owner | $290,000 | New Conventional | |
| Previous Owner | $297,000 | Unknown | |
| Previous Owner | $298,500 | Purchase Money Mortgage |
Property History
| Date | Event | Price | Change | Sq Ft Price |
|---|---|---|---|---|
| 06/19/2020 06/19/20 | Sold | $555,000 | 0.0% | $348 / Sq Ft |
| 05/18/2020 05/18/20 | Pending | -- | -- | -- |
| 05/12/2020 05/12/20 | For Sale | $555,000 | +13.3% | $348 / Sq Ft |
| 10/08/2014 10/08/14 | Sold | $490,000 | -4.9% | $303 / Sq Ft |
| 08/25/2014 08/25/14 | For Sale | $515,000 | -- | $319 / Sq Ft |
Tax History Compared to Growth
Tax History
| Year | Tax Paid | Tax Assessment Tax Assessment Total Assessment is a certain percentage of the fair market value that is determined by local assessors to be the total taxable value of land and additions on the property. | Land | Improvement |
|---|---|---|---|---|
| 2024 | $11,503 | $595,070 | $332,840 | $262,230 |
| 2023 | $11,271 | $583,402 | $326,313 | $257,089 |
| 2022 | $10,983 | $571,963 | $319,914 | $252,049 |
| 2021 | $10,738 | $560,749 | $313,642 | $247,107 |
| 2020 | $10,389 | $538,478 | $295,881 | $242,597 |
| 2019 | $10,287 | $527,920 | $290,079 | $237,841 |
| 2018 | $10,056 | $517,569 | $284,391 | $233,178 |
| 2017 | $9,775 | $507,421 | $278,815 | $228,606 |
| 2016 | $9,559 | $497,472 | $273,348 | $224,124 |
| 2015 | $9,325 | $490,000 | $269,242 | $220,758 |
| 2014 | $8,425 | $417,000 | $134,062 | $282,938 |
Agents Affiliated with this Home
-
Justin Itzen

Seller's Agent in 2020
Justin Itzen
The Oppenheim Group
(949) 339-4184
3 in this area
106 Total Sales
-
Jacob Abeelen

Buyer's Agent in 2020
Jacob Abeelen
T.N.G. Real Estate Consultants
(714) 394-3084
5 in this area
106 Total Sales
-
Dana Roberts

Seller's Agent in 2014
Dana Roberts
Coldwell Banker Realty
(949) 433-6694
4 in this area
43 Total Sales
-
Elinor Newman

Seller Co-Listing Agent in 2014
Elinor Newman
Coldwell Banker Realty
(949) 632-8550
3 in this area
43 Total Sales
-
Stephanie Young

Buyer's Agent in 2014
Stephanie Young
Coldwell Banker Realty
(714) 251-3612
5 in this area
221 Total Sales
-
Lia Marie

Buyer Co-Listing Agent in 2014
Lia Marie
First Team Real Estate
(714) 878-0678
1 in this area
51 Total Sales
Map
Source: California Regional Multiple Listing Service (CRMLS)
MLS Number: OC14183428
APN: 930-523-34
- 8543 E Kendra Loop
- 6503 E Marengo Dr
- 8034 E Portico Terrace
- 6516 E Paseo Diego
- 6504 E Paseo Diego
- 2483 N Highwood Rd
- 6584 E Paseo Diego
- 6519 E Paseo Diego
- 7821 E Portico Terrace
- 6717 E Leafwood Dr
- 2442 N Hawksfield Way
- 2437 N Eaton Ct
- 6511 E Paseo Alcazaa
- 1041 S Falling Leaf Cir
- 6587 E Via Fresco
- 830 S Amber Ln
- 2272 N Parkhurst Dr
- 1084 S Burlwood Dr
- 730 S Stillwater Ln
- 701 S Carriage Cir
