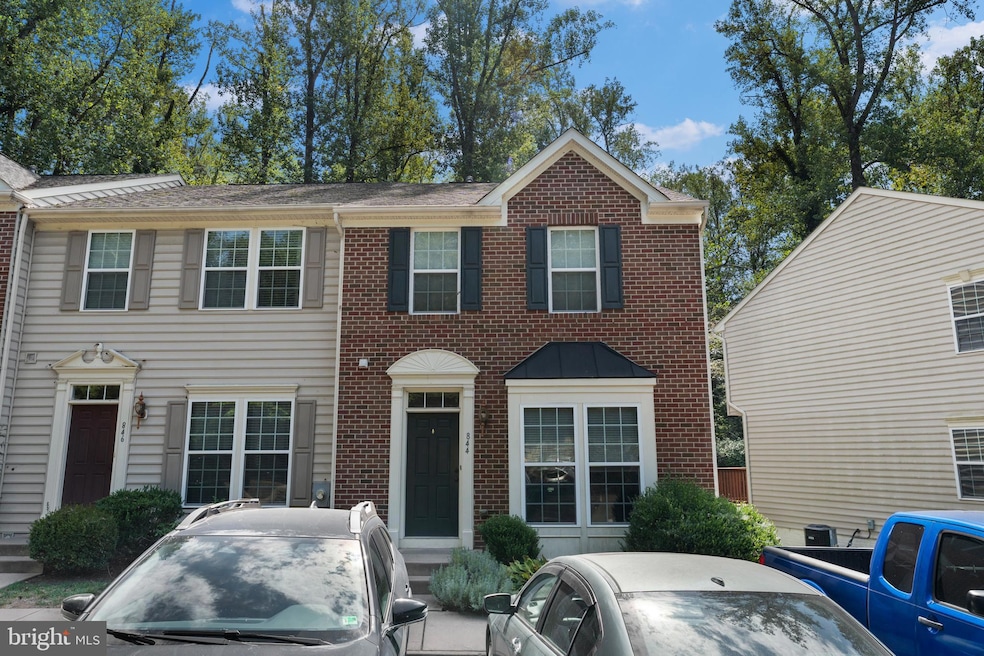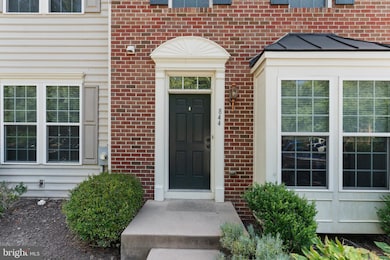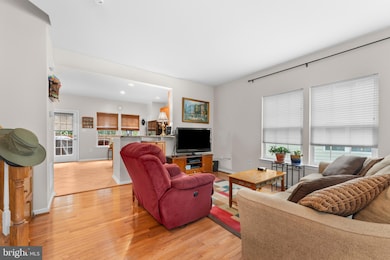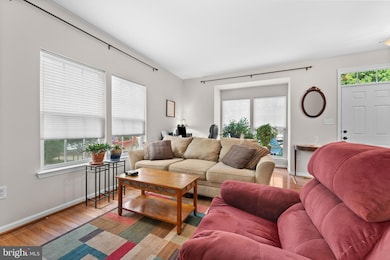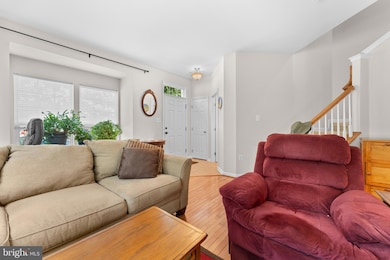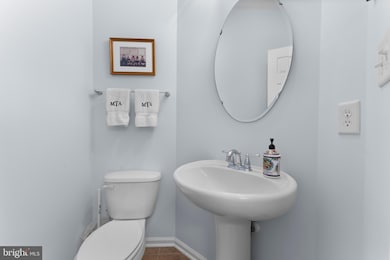
844 Rock Creek Rd Charlottesville, VA 22903
Fifeville NeighborhoodEstimated payment $2,905/month
Highlights
- View of Trees or Woods
- Open Floorplan
- Deck
- Charlottesville High School Rated A-
- Colonial Architecture
- Wood Flooring
About This Home
Beautiful brick, 3br 3.5-bathroom, end-unit townhouse on a quiet cul-de-sac just one mile from UVA! The living room is light filled with a front bay window and 2 side windows; the kitchen is bright with French doors and 2 windows. The kitchen is enhanced by granite counters, an island with room for stools, dining area, updated appliances, a pantry, and a bar on the living room side of the granite counter. Step outside through the French doors to enjoy the private deck which backs to trees. The lower level offers flexible space for a large family room, office, rec room, guest suite or multi-generational living: including, a full bathroom and large walk-in closet. Upstairs there are 3 bedrooms with generous closets and 2 full bathrooms.
Short walk to Forest Hills Park and just a walk or bus to nearby UVA hospital, University and Downtown.
Listing Agent
(540) 426-3422 christine.lambdin@c21nm.com CENTURY 21 New Millennium License #0225241174 Listed on: 09/01/2025

Townhouse Details
Home Type
- Townhome
Est. Annual Taxes
- $3,183
Year Built
- Built in 2010
HOA Fees
Parking
- 1 Assigned Parking Space
Home Design
- Colonial Architecture
- Slab Foundation
- Shingle Roof
- Shingle Siding
- Brick Front
Interior Spaces
- Property has 3 Levels
- Open Floorplan
- High Ceiling
- Recessed Lighting
- Double Pane Windows
- Family Room Off Kitchen
- Combination Kitchen and Dining Room
- Game Room
- Views of Woods
- Laundry Room
Kitchen
- Breakfast Room
- Eat-In Kitchen
- Gas Oven or Range
- Built-In Microwave
- Ice Maker
- Dishwasher
Flooring
- Wood
- Carpet
- Tile or Brick
Bedrooms and Bathrooms
- 3 Bedrooms
- Walk-In Closet
- Bathtub with Shower
Finished Basement
- Walk-Out Basement
- Laundry in Basement
- Basement with some natural light
Outdoor Features
- Deck
- Exterior Lighting
- Rain Gutters
Schools
- Johnson Elementary School
- Buford Middle School
- Charlottesville High School
Utilities
- Central Heating and Cooling System
- Electric Water Heater
- Public Septic
Additional Features
- Property is in excellent condition
- Suburban Location
Listing and Financial Details
- Assessor Parcel Number 240120180
Community Details
Overview
- Association fees include common area maintenance, exterior building maintenance, snow removal, trash, reserve funds
- $50 Other One-Time Fees
- Rock Creek Owners Association
- Property Manager
Pet Policy
- Pets Allowed
Map
Home Values in the Area
Average Home Value in this Area
Tax History
| Year | Tax Paid | Tax Assessment Tax Assessment Total Assessment is a certain percentage of the fair market value that is determined by local assessors to be the total taxable value of land and additions on the property. | Land | Improvement |
|---|---|---|---|---|
| 2025 | $3,803 | $383,300 | $74,300 | $309,000 |
| 2024 | $3,803 | $364,000 | $74,300 | $289,700 |
| 2023 | $3,420 | $351,400 | $70,400 | $281,000 |
| 2022 | $1,956 | $331,600 | $63,800 | $267,800 |
| 2021 | $2,894 | $299,800 | $60,500 | $239,300 |
| 2020 | $2,790 | $288,800 | $60,500 | $228,300 |
| 2019 | $2,807 | $290,600 | $60,500 | $230,100 |
| 2018 | $1,166 | $240,700 | $40,000 | $200,700 |
| 2017 | $2,333 | $240,700 | $40,000 | $200,700 |
| 2016 | $2,119 | $223,100 | $40,000 | $183,100 |
| 2015 | $2,119 | $223,100 | $40,000 | $183,100 |
| 2014 | $2,119 | $223,100 | $40,000 | $183,100 |
Property History
| Date | Event | Price | List to Sale | Price per Sq Ft |
|---|---|---|---|---|
| 09/20/2025 09/20/25 | Price Changed | $450,000 | -5.3% | $243 / Sq Ft |
| 09/01/2025 09/01/25 | For Sale | $475,000 | -- | $256 / Sq Ft |
Purchase History
| Date | Type | Sale Price | Title Company |
|---|---|---|---|
| Grant Deed | $285,000 | Old Republic Nat L Title Ins C | |
| Deed | $251,600 | -- |
Mortgage History
| Date | Status | Loan Amount | Loan Type |
|---|---|---|---|
| Open | $276,450 | New Conventional |
About the Listing Agent

I'm an expert real estate agent with Century 21 New Millennium in Culpeper, VA and the nearby area, providing home-buyers and sellers with professional, responsive and attentive real estate services. Want an agent who'll really listen to what you want in a home? Need an agent who knows how to effectively market your home so it sells? Give me a call! I'm eager to help and would love to talk to you.
Christine's Other Listings
Source: Bright MLS
MLS Number: VACO2000196
APN: 240-120-180
- 110 Olinda Dr Unit A
- 616 Rock Creek Rd Unit B
- 100 Dalton Ln
- 1023 Forest Hills Ave
- 909 Ridge St Unit B
- 909 Ridge St Unit A
- 705 Highland Ave
- 1015 Cherry Ave
- 164 Old Fifth Cir
- 301 Paton St Unit A
- 920 Rainier Rd
- 1101 Grove St Unit A
- 104 Longwood Dr Unit B
- 2308 Center Ave Unit A
- 113 Longwood Dr Unit A
- 1800 Jefferson Park Ave Unit 40
- 1800 Jefferson Park Ave Unit 302
- 1800 Jefferson Park Ave Unit 112
- 1800 Jefferson Park Ave Unit 49
- 735 Walker Square Unit 735 Walker Square #3A
