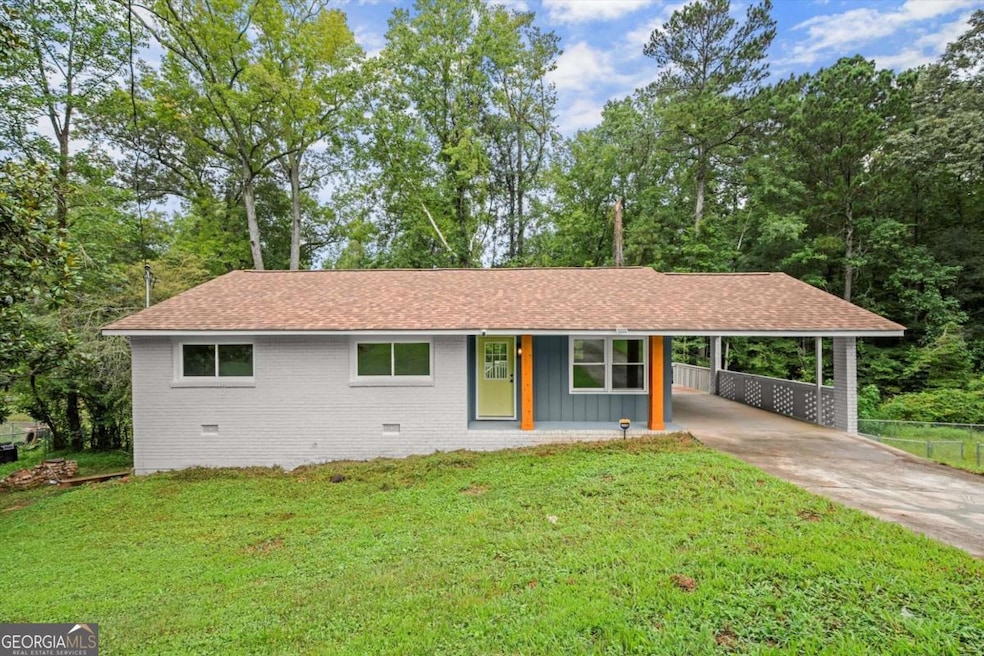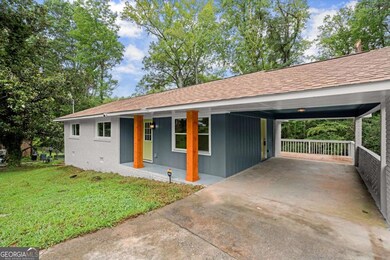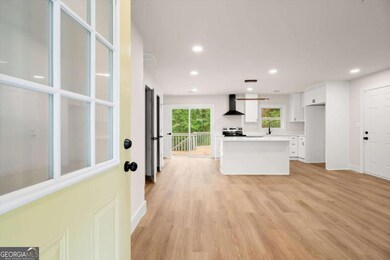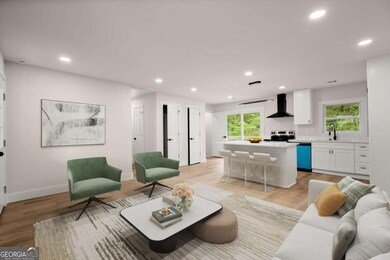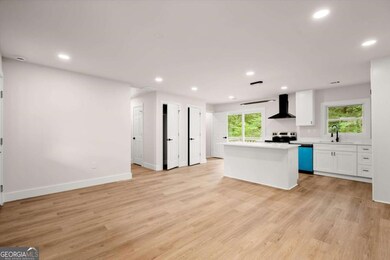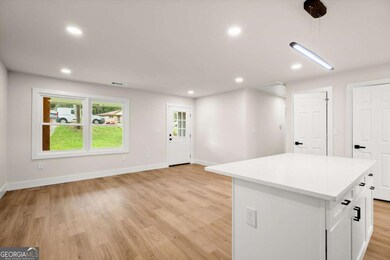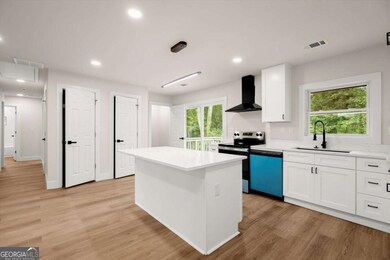844 San Miguel Dr Stone Mountain, GA 30083
Estimated payment $2,212/month
Highlights
- Home fronts a creek
- Private Lot
- Main Floor Primary Bedroom
- Craftsman Architecture
- Wooded Lot
- Bonus Room
About This Home
Welcome to 844 San Miguel Drive - a fully renovated and permitted home! This 4-bedroom, 3-bath beauty spans 2,127 sq ft and is packed with functional space, modern upgrades, and natural charm-perfect for first-time homeowners, investors looking to Airbnb and rent out the basement, or someone seeking a move-in-ready retreat! Step inside to an open-concept main floor filled with natural light, modern finishes, and a seamless layout made for entertaining. The stylish kitchen features white soft-close shaker cabinets, stainless steel appliances, a walk-in pantry, and generous storage-making it a chef's dream. Host guests or unwind on the private back patio, where you'll enjoy a peaceful wooded backdrop and even your own creek-a rare find offering total tranquility and seclusion. Upstairs, you'll find two spacious bedrooms, including a lovely primary suite, along with an additional bonus room-perfect for a home office. Head downstairs to a fully finished lower level that expands your living space with a massive family/media room, a flex room for a gym or library, another bonus bedroom, and unfinished basement space ideal for storage or future customization. Everything is brand few, including a brand-new roof, HVAC, and water heater-giving you peace of mind for years to come. Nestled in a quiet cul-de-sac, this home offers privacy while keeping you close to the best of Stone Mountain. Prime Location Highlights (under 10 minutes away!): Downtown Stone Mountain - restaurants, festivals, and local shops (4 min) Stone Mountain Park - hiking, cable car rides, and lakeside fun (10 min) Dining favorites like Front Porch Taqueria, Cherokee Rose Restaurant, Crazy Ron's BBQ, Outrun Brewing, Sweet Potato Cafe, The Village Corner German Restaurant, Fresca Trattoria, Gilly Brew Bar, and Pi-bytes Dessert Bar Kroger, Walmart, and Stone Mountain Farmers Market for everyday essentials This is not just a home-it's a lifestyle upgrade. Schedule your showing today and fall in love with the space, serenity, and style!
Home Details
Home Type
- Single Family
Est. Annual Taxes
- $5,460
Year Built
- Built in 1973 | Remodeled
Lot Details
- 0.43 Acre Lot
- Home fronts a creek
- Cul-De-Sac
- Private Lot
- Wooded Lot
Home Design
- Craftsman Architecture
- 2-Story Property
- Traditional Architecture
- Slab Foundation
- Composition Roof
- Vinyl Siding
- Three Sided Brick Exterior Elevation
Interior Spaces
- Family Room
- Home Office
- Bonus Room
- Home Gym
- Vinyl Flooring
- Home Security System
- Laundry Room
Kitchen
- Breakfast Area or Nook
- Walk-In Pantry
- Microwave
- Dishwasher
- Kitchen Island
- Disposal
Bedrooms and Bathrooms
- 4 Bedrooms | 2 Main Level Bedrooms
- Primary Bedroom on Main
- Double Vanity
Finished Basement
- Basement Fills Entire Space Under The House
- Interior and Exterior Basement Entry
- Laundry in Basement
Parking
- 2 Parking Spaces
- Carport
Eco-Friendly Details
- Energy-Efficient Insulation
- Energy-Efficient Thermostat
Schools
- Rockbridge Elementary School
- Stone Mountain Middle School
- Stone Mountain High School
Utilities
- Central Heating and Cooling System
- Tankless Water Heater
- Cable TV Available
Additional Features
- Patio
- Property is near shops
Community Details
- No Home Owners Association
- Villa Nueva Subdivision
Map
Home Values in the Area
Average Home Value in this Area
Tax History
| Year | Tax Paid | Tax Assessment Tax Assessment Total Assessment is a certain percentage of the fair market value that is determined by local assessors to be the total taxable value of land and additions on the property. | Land | Improvement |
|---|---|---|---|---|
| 2025 | $5,258 | $92,800 | $20,416 | $72,384 |
| 2024 | $5,460 | $98,400 | $20,400 | $78,000 |
| 2023 | $5,460 | $92,800 | $20,400 | $72,400 |
| 2022 | $3,921 | $69,040 | $10,880 | $58,160 |
| 2021 | $2,862 | $47,720 | $10,880 | $36,840 |
| 2020 | $2,886 | $45,720 | $10,880 | $34,840 |
| 2019 | $2,710 | $41,960 | $10,880 | $31,080 |
| 2018 | $2,016 | $35,800 | $6,680 | $29,120 |
| 2017 | $2,281 | $34,560 | $6,680 | $27,880 |
| 2016 | $2,097 | $31,160 | $6,680 | $24,480 |
| 2014 | $1,515 | $21,600 | $6,680 | $14,920 |
Property History
| Date | Event | Price | List to Sale | Price per Sq Ft | Prior Sale |
|---|---|---|---|---|---|
| 11/05/2025 11/05/25 | Price Changed | $330,000 | -1.2% | $155 / Sq Ft | |
| 10/14/2025 10/14/25 | For Sale | $334,000 | +202.3% | $157 / Sq Ft | |
| 02/26/2024 02/26/24 | Sold | $110,500 | +0.5% | $106 / Sq Ft | View Prior Sale |
| 01/31/2024 01/31/24 | Pending | -- | -- | -- | |
| 01/12/2024 01/12/24 | For Sale | $109,900 | 0.0% | $106 / Sq Ft | |
| 11/12/2018 11/12/18 | Rented | $1,099 | 0.0% | -- | |
| 11/07/2018 11/07/18 | Under Contract | -- | -- | -- | |
| 10/01/2018 10/01/18 | Price Changed | $1,099 | -2.7% | $1 / Sq Ft | |
| 09/26/2018 09/26/18 | For Rent | $1,129 | +32.8% | -- | |
| 03/10/2015 03/10/15 | Rented | $850 | 0.0% | -- | |
| 02/08/2015 02/08/15 | Under Contract | -- | -- | -- | |
| 10/21/2014 10/21/14 | For Rent | $850 | -5.6% | -- | |
| 09/11/2014 09/11/14 | Rented | $900 | 0.0% | -- | |
| 08/12/2014 08/12/14 | Under Contract | -- | -- | -- | |
| 08/06/2014 08/06/14 | For Rent | $900 | 0.0% | -- | |
| 04/28/2014 04/28/14 | Sold | $60,000 | -14.3% | $29 / Sq Ft | View Prior Sale |
| 03/29/2014 03/29/14 | Pending | -- | -- | -- | |
| 08/28/2013 08/28/13 | For Sale | $70,000 | -- | $34 / Sq Ft |
Purchase History
| Date | Type | Sale Price | Title Company |
|---|---|---|---|
| Limited Warranty Deed | $150,000 | -- | |
| Limited Warranty Deed | $140,000 | -- | |
| Warranty Deed | -- | -- | |
| Limited Warranty Deed | $110,500 | -- | |
| Limited Warranty Deed | -- | -- | |
| Warranty Deed | $86,047 | -- | |
| Warranty Deed | $60,000 | -- |
Source: Georgia MLS
MLS Number: 10624925
APN: 18-038-09-047
- 802 San Miguel Dr
- 615 Garden Walk Dr
- 606 Garden Walk Dr
- 524 San Marcos Way
- 767 San Miguel Dr
- 668 Garden Walk Dr
- 633 Garden Walk Dr
- 713 Garden View Dr
- 618 Rockborough Dr Unit 11
- 5013 Owen Mill Ln
- 484 Kenilworth Cir
- 5037 Stone Trace
- 5092 Stone Trace
- 512 Rockborough Terrace
- 348 Shelton Woods Ct
- 750 Stonedraw Ct
- 612 San Pablo Ct
- 5350 Rockbridge Rd
- 730 Brittany Ct
- 694 Stoneside Dr
- 528 Rockborough Terrace
- 567 San Pablo Dr
- 755 Mountain View Dr
- 416 Barbashela Dr
- 797 Brittany Ct
- 799 Pine Roc Dr
- 854 Sheppard Rd
- 5343 Ridgemere Ct
- 518 Barbashela Cir
- 462 Ohern Ct Unit 2
- 5266 Ridge Forest Dr
- 828 Sheppard Way
- 5356 Ridgemere Ct
- 883 Meadow Rock Dr
- 488 Carillon Ln
- 5232 Ridge Forest Dr Unit A
- 5382 Zachary Dr
- 5227 Ridge Forest Dr
- 5170-5172 Ridge Forest Dr Unit 5172
