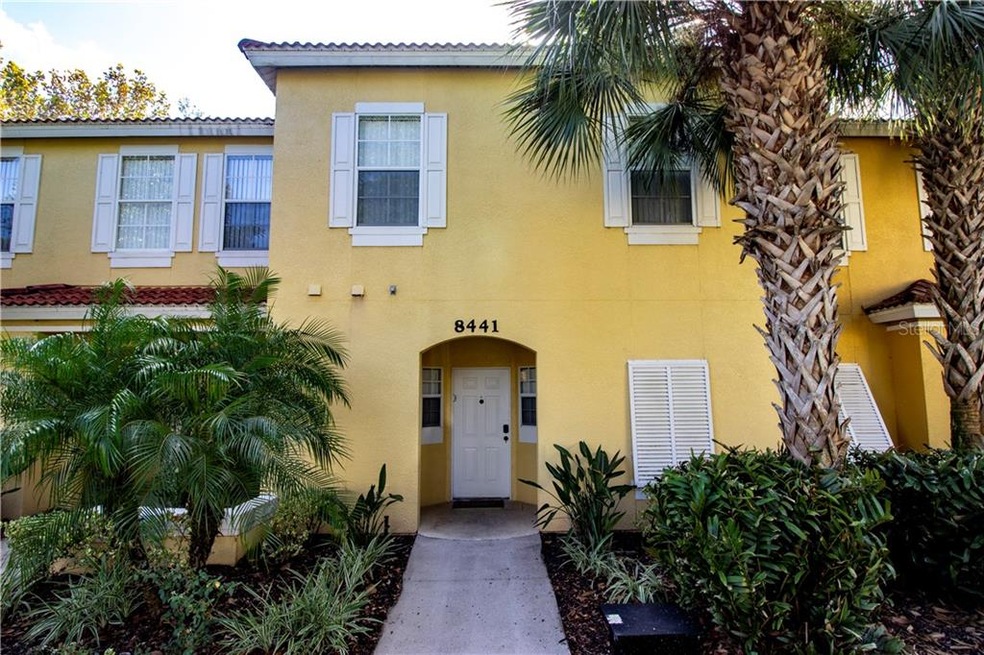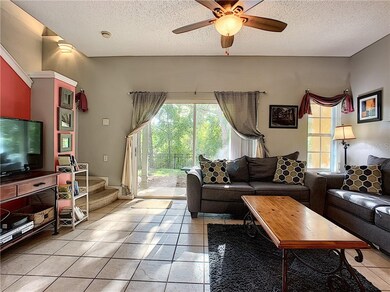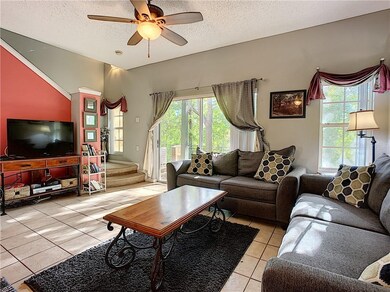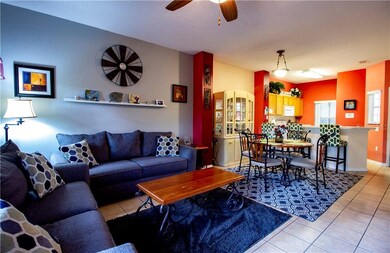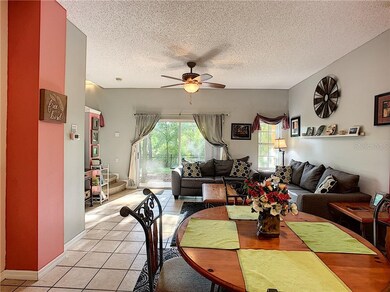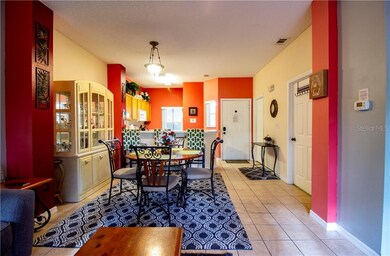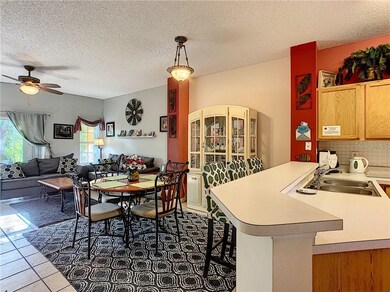
8441 Crystal Cove Loop Kissimmee, FL 34747
Highlights
- Fitness Center
- View of Trees or Woods
- Furnished
- Gated Community
- Florida Architecture
- Mature Landscaping
About This Home
As of November 2023PRICE REDUCTION! BEST PRICED TOWNHOME in the community, Investors dream! Too good to miss opportunity to own this fully furnished 3 bedroom 2 1/2 bath vacation home only 10 minutes from Disney (4 miles), Margaritaville and the amenities located on US 192. Bookings in place & can convey making this a worry free purcahse. This home has been well maintained and is ready for it's new owners. Great floor plan, tile throughout the first floor, with good size kitchen and balcony off the Master bedroom plus owners closet for your personal belongings. Spacious dining/living room combo is perfect for vacations and entertaining. 24 gated security and plenty of parking make this an easy choice.Lots of leisure amenities in this community, 2 heated pools, spa, fitness center, lounge, games room, Tiki Bar, basketball and tennis..surrounded by conservation land and close to the resort amenities, your guests will want to return time and time again!
Make your appointment to view today!
Last Agent to Sell the Property
COLDWELL BANKER RESIDENTIAL RE License #3292992 Listed on: 10/17/2019

Townhouse Details
Home Type
- Townhome
Est. Annual Taxes
- $2,170
Year Built
- Built in 2004
Lot Details
- 1,263 Sq Ft Lot
- Northeast Facing Home
- Mature Landscaping
- Irrigation
HOA Fees
- $424 Monthly HOA Fees
Property Views
- Woods
- Garden
Home Design
- Florida Architecture
- Bi-Level Home
- Slab Foundation
- Wood Frame Construction
- Tile Roof
- Block Exterior
- Stucco
Interior Spaces
- 1,291 Sq Ft Home
- Furnished
- Blinds
- Sliding Doors
- Combination Dining and Living Room
- Security Gate
Kitchen
- Range<<rangeHoodToken>>
- <<microwave>>
- Dishwasher
- Disposal
Flooring
- Carpet
- Ceramic Tile
Bedrooms and Bathrooms
- 3 Bedrooms
- Walk-In Closet
Laundry
- Laundry in unit
- Dryer
- Washer
Outdoor Features
- Balcony
Schools
- Westside K-8 Elementary School
- Celebration High School
Utilities
- Central Heating and Cooling System
- Underground Utilities
- Electric Water Heater
- High Speed Internet
- Phone Available
- Cable TV Available
Listing and Financial Details
- Down Payment Assistance Available
- Visit Down Payment Resource Website
- Legal Lot and Block 105 / 1
- Assessor Parcel Number 09-25-27-3053-0001-1050
Community Details
Overview
- Association fees include 24-hour guard, cable TV, maintenance structure, ground maintenance
- Extreme Management Team/Tammy Association, Phone Number (352) 366-0234
- Emerald Island Res Ph 02 Subdivision
- Rental Restrictions
Recreation
- Tennis Courts
- Community Playground
- Fitness Center
- Community Pool
Pet Policy
- 0 Pets Allowed
- Small pets allowed
Security
- Gated Community
Ownership History
Purchase Details
Home Financials for this Owner
Home Financials are based on the most recent Mortgage that was taken out on this home.Purchase Details
Home Financials for this Owner
Home Financials are based on the most recent Mortgage that was taken out on this home.Purchase Details
Home Financials for this Owner
Home Financials are based on the most recent Mortgage that was taken out on this home.Purchase Details
Purchase Details
Home Financials for this Owner
Home Financials are based on the most recent Mortgage that was taken out on this home.Similar Homes in the area
Home Values in the Area
Average Home Value in this Area
Purchase History
| Date | Type | Sale Price | Title Company |
|---|---|---|---|
| Warranty Deed | $168,500 | Oliver Title Law | |
| Warranty Deed | $135,000 | Stewart Title Company | |
| Warranty Deed | $92,500 | Stewart Title Of Four Corner | |
| Warranty Deed | $147,000 | Aloma Title Company | |
| Warranty Deed | $158,900 | Millenia Title Llc |
Mortgage History
| Date | Status | Loan Amount | Loan Type |
|---|---|---|---|
| Open | $128,500 | New Conventional | |
| Previous Owner | $121,500 | New Conventional | |
| Previous Owner | $67,000 | New Conventional | |
| Previous Owner | $142,938 | Purchase Money Mortgage |
Property History
| Date | Event | Price | Change | Sq Ft Price |
|---|---|---|---|---|
| 11/29/2023 11/29/23 | Sold | $298,000 | -0.7% | $231 / Sq Ft |
| 10/23/2023 10/23/23 | Pending | -- | -- | -- |
| 10/19/2023 10/19/23 | For Sale | $299,999 | +78.0% | $232 / Sq Ft |
| 03/05/2020 03/05/20 | Sold | $168,500 | -2.3% | $131 / Sq Ft |
| 02/12/2020 02/12/20 | Pending | -- | -- | -- |
| 01/04/2020 01/04/20 | Price Changed | $172,500 | -1.4% | $134 / Sq Ft |
| 10/22/2019 10/22/19 | For Sale | $175,000 | 0.0% | $136 / Sq Ft |
| 10/19/2019 10/19/19 | Pending | -- | -- | -- |
| 10/17/2019 10/17/19 | For Sale | $175,000 | -- | $136 / Sq Ft |
Tax History Compared to Growth
Tax History
| Year | Tax Paid | Tax Assessment Tax Assessment Total Assessment is a certain percentage of the fair market value that is determined by local assessors to be the total taxable value of land and additions on the property. | Land | Improvement |
|---|---|---|---|---|
| 2024 | $3,299 | $251,800 | $40,000 | $211,800 |
| 2023 | $3,299 | $179,806 | $0 | $0 |
| 2022 | $2,717 | $190,700 | $23,600 | $167,100 |
| 2021 | $2,417 | $148,600 | $23,600 | $125,000 |
| 2020 | $2,385 | $145,500 | $23,600 | $121,900 |
| 2019 | $2,242 | $131,400 | $23,600 | $107,800 |
| 2018 | $2,170 | $126,400 | $23,600 | $102,800 |
| 2017 | $2,131 | $120,700 | $23,600 | $97,100 |
| 2016 | $2,112 | $119,100 | $23,600 | $95,500 |
| 2015 | $2,050 | $116,900 | $23,100 | $93,800 |
| 2014 | $1,777 | $99,600 | $21,000 | $78,600 |
Agents Affiliated with this Home
-
Jenna Palmero

Seller's Agent in 2023
Jenna Palmero
COLDWELL BANKER REALTY
(407) 440-4900
6 in this area
116 Total Sales
-
Shirley Guercio
S
Buyer's Agent in 2023
Shirley Guercio
PREFERRED RE BROKERS III
(630) 302-2371
1 in this area
98 Total Sales
-
Nicola Ansons

Seller's Agent in 2020
Nicola Ansons
COLDWELL BANKER RESIDENTIAL RE
(321) 522-9063
12 in this area
273 Total Sales
Map
Source: Stellar MLS
MLS Number: S5025100
APN: 09-25-27-3053-0001-1050
- 8425 Crystal Cove Loop
- 8407 Crystal Cove Loop
- 8401 Crystal Cove Loop
- 8443 Crystal Cove Loop
- 8458 Crystal Cove Loop
- 8447 Crystal Cove Loop
- 8419 Blue Lagoon Dr
- 8413 Blue Lagoon Dr
- 8407 Blue Lagoon Dr
- 8403 Blue Lagoon Dr
- 8487 Crystal Cove Loop
- 8502 Crystal Cove Loop
- 8534 Crystal Cove Loop
- 8507 Crystal Cove Loop
- 8513 Crystal Cove Loop
- 8517 Crystal Cove Loop
- 8199 Coconut Place
- 8195 Coconut Place Unit 8195
- 8178 Coconut Place
- 8130 Yellow Crane Dr
